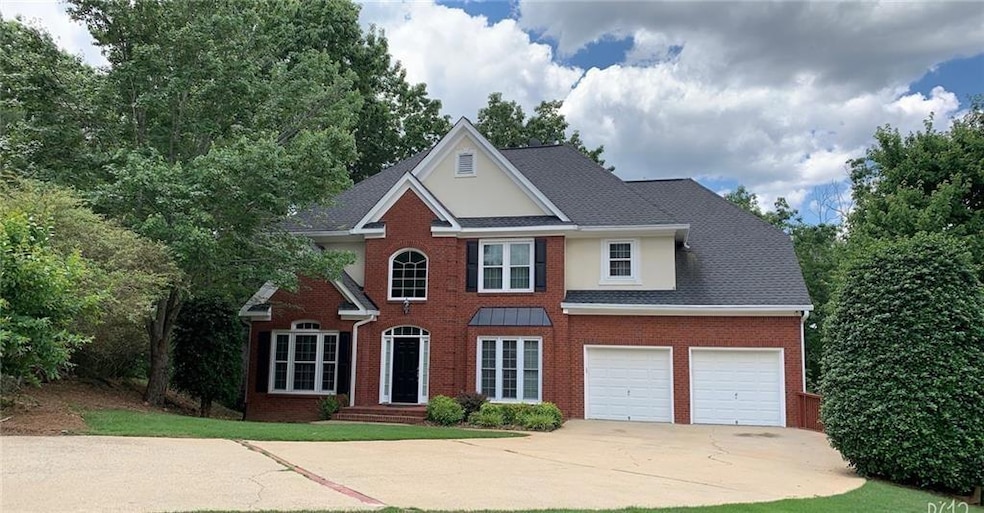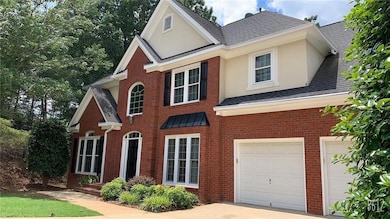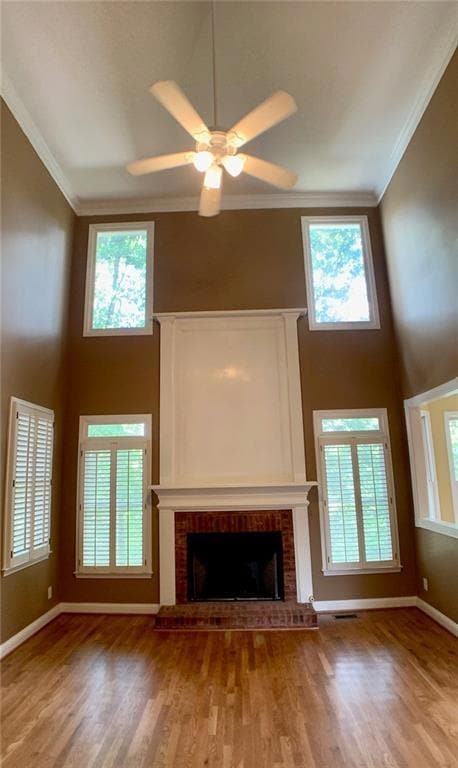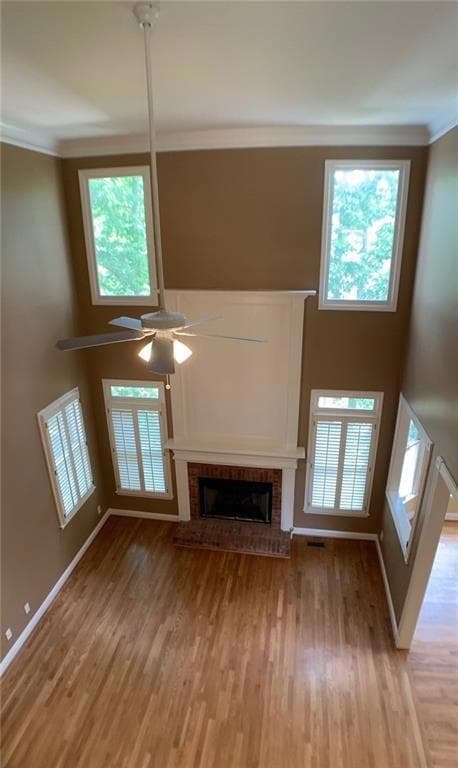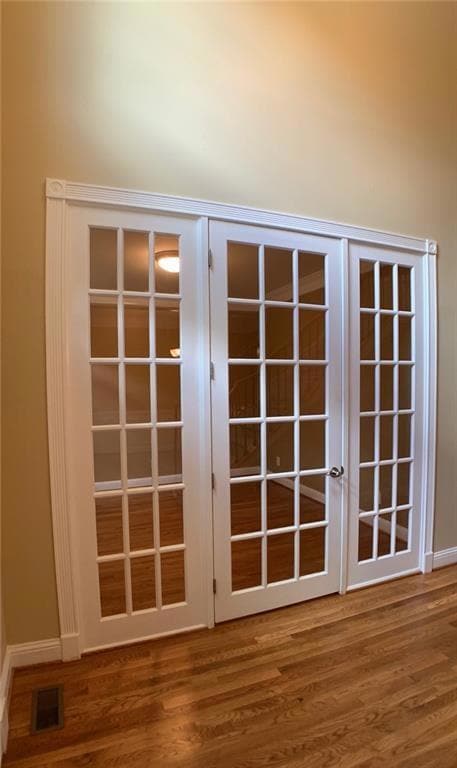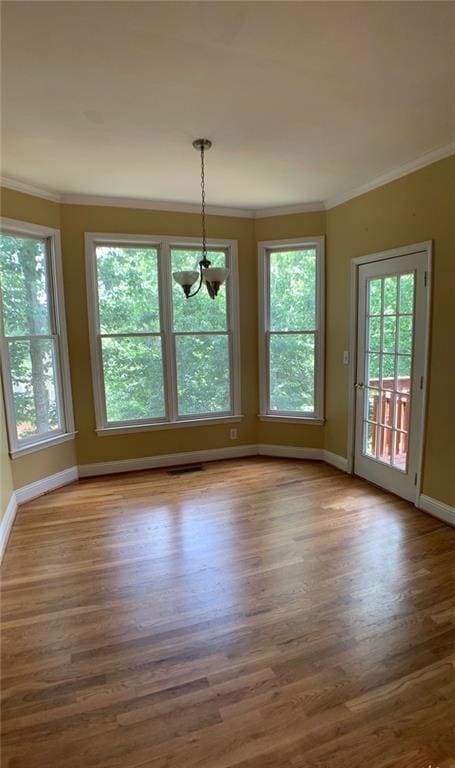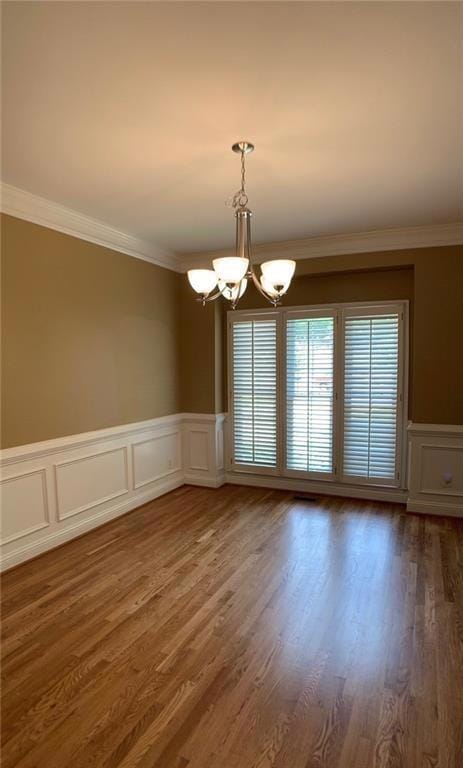4925 Kilmersdon Ct Suwanee, GA 30024
Highlights
- Sitting Area In Primary Bedroom
- View of Trees or Woods
- Deck
- Sharon Elementary School Rated A
- Clubhouse
- Wooded Lot
About This Home
Fantastic home located in sought after Aberdeen! Brick front, level driveway, cul de sac, open floor plan, newly renovated master bathroom, refinished hardwood floors, cleaned carpet, finished basement and oversized master with large walk-in closet. Plenty of space for a home office(s). Close to shopping and great restaurants. Top-rated school system. This home has been deep cleaned and is ready to move in.
Listing Agent
Strategy Real Estate International, LLC. License #364450 Listed on: 09/20/2025
Home Details
Home Type
- Single Family
Est. Annual Taxes
- $6,293
Year Built
- Built in 1998
Lot Details
- 0.67 Acre Lot
- Cul-De-Sac
- Corner Lot
- Wooded Lot
- Garden
- Back and Front Yard
Parking
- 2 Car Garage
Home Design
- Traditional Architecture
- Shingle Roof
- Brick Front
Interior Spaces
- 3,598 Sq Ft Home
- 3-Story Property
- Ceiling height of 10 feet on the upper level
- Insulated Windows
- Bay Window
- Family Room with Fireplace
- Great Room
- Living Room
- Breakfast Room
- Formal Dining Room
- Views of Woods
- Laundry Room
Kitchen
- Microwave
- Dishwasher
- Disposal
Flooring
- Wood
- Carpet
Bedrooms and Bathrooms
- Sitting Area In Primary Bedroom
- Dual Vanity Sinks in Primary Bathroom
- Separate Shower in Primary Bathroom
- Soaking Tub
Basement
- Basement Fills Entire Space Under The House
- Exterior Basement Entry
- Finished Basement Bathroom
- Natural lighting in basement
Outdoor Features
- Deck
- Exterior Lighting
Location
- Property is near schools
- Property is near shops
Schools
- Sharon - Forsyth Elementary School
- Riverwatch Middle School
- Lambert High School
Utilities
- Central Air
- Floor Furnace
- Heating System Uses Natural Gas
- Gas Water Heater
Listing and Financial Details
- Security Deposit $3,300
- 12 Month Lease Term
- $50 Application Fee
- Assessor Parcel Number 160 385
Community Details
Overview
- Application Fee Required
- Aberdeen Subdivision
Amenities
- Clubhouse
Recreation
- Community Pool
Map
Source: First Multiple Listing Service (FMLS)
MLS Number: 7653079
APN: 160-385
- 4790 Ashwell Ln
- 4815 Ashwell Ln Unit 2
- 4840 Yorkshire Ln
- 6010 Somerset Ct
- 10225 Worthington Manor
- 7025 Blackthorn Ln
- 5055 Mallory Ct
- 5995 Ettington Dr
- 5015 Dorset Ln
- 5980 Whitestone Ln
- 4715 Scotney Ct
- 6930 Blackthorn Ln
- 4760 Fontwell Ct Unit 5
- 3945 Preston Oak Ln
- 6505 Caldwell Ct
- 00 Old Atlanta Lot Rd
- 5625 Buckleigh Pointe
- 4885 Leeds Ct
- 5910 Vista Brook Dr
- 320 Pintail Ct
- 5440 Windcrest Ln
- 3835 Dalwood Dr
- 5590 Bright Cross Way
- 3520 Dalwood Dr
- 5615 Habersham Valley
- 3115 Warbler Way
- 5715 Rocky Falls Rd
- 5750 Rocky Falls Rd
- 5995 Arbor Knoll Place Unit 5995
- 6330 Olde Atlanta Pkwy
- 8920 Doral Dr
- 7830 Tintern Trace
- 630 Glenish Ct
- 6125 Westminister Green
- 2510 Thackery Ct
- 2350 Callaway Ct
- 4345 Alta Dr
