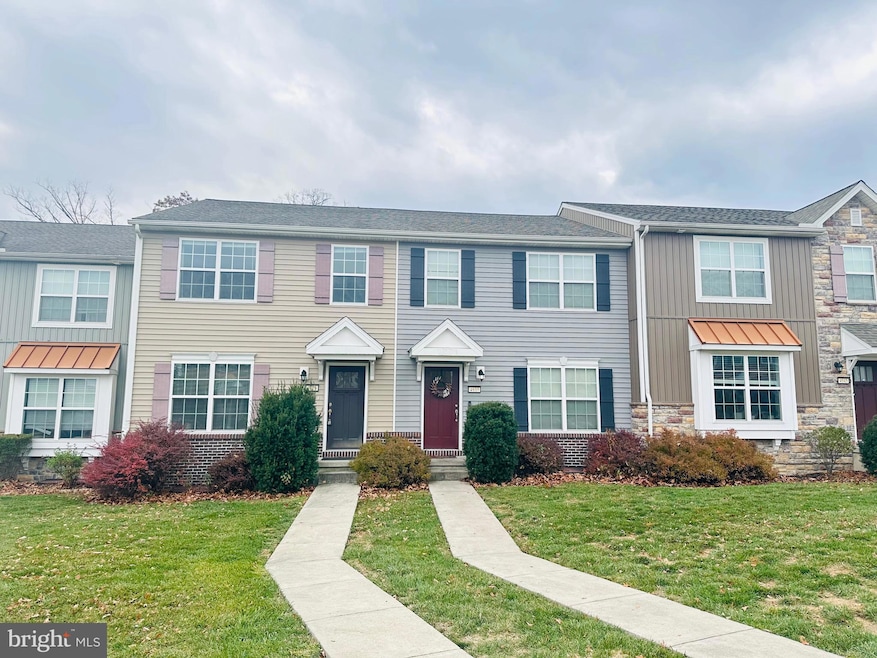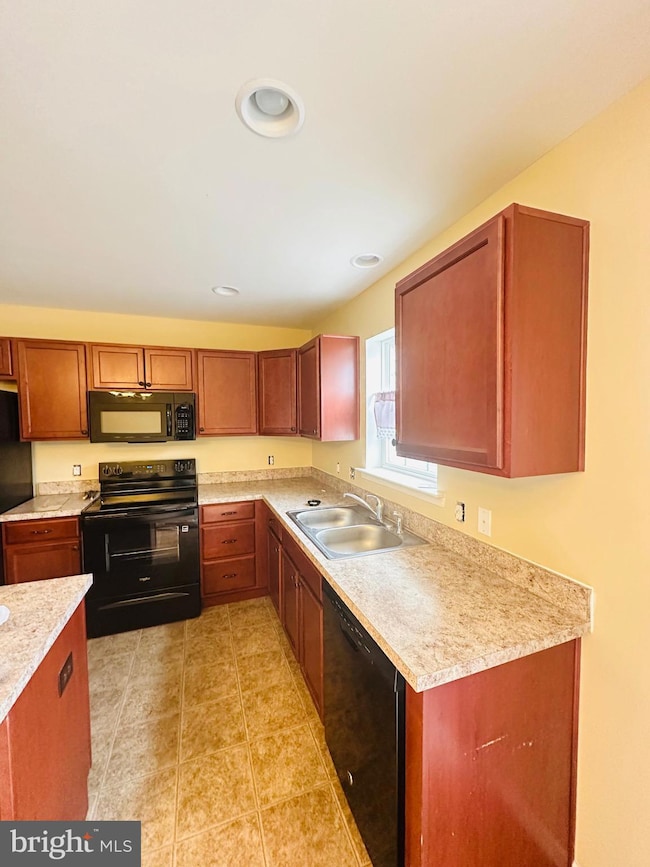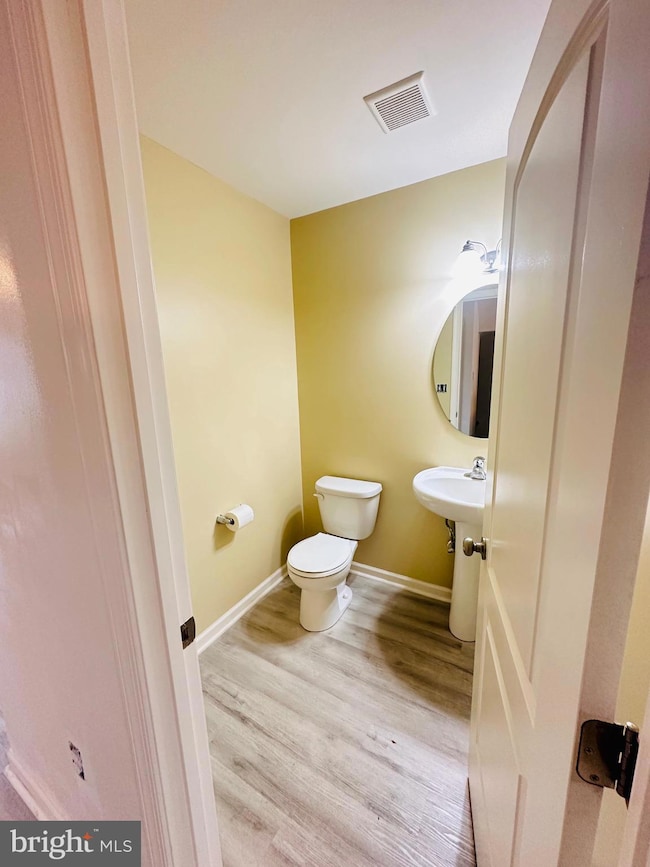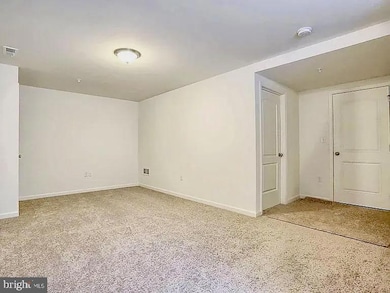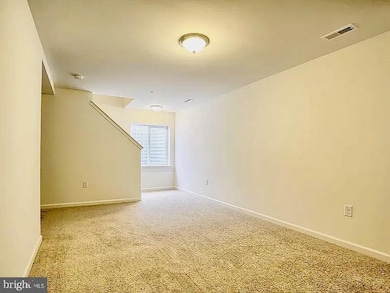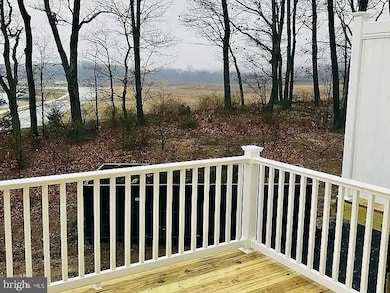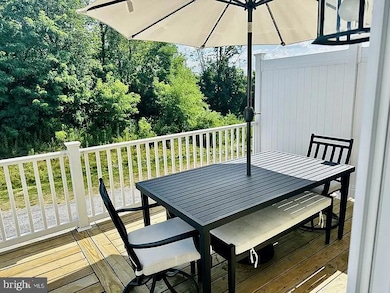4925 Laurel Dr Enola, PA 17025
East Pennsboro NeighborhoodHighlights
- Deck
- Breakfast Room
- 2 Car Attached Garage
- Den
- Porch
- Laundry Room
About This Home
Charming 3-Bed, 2.5-Bath Townhome – Enola, PAHampden Township and CV schooldistrict
Beautiful spacious townhouse in Hampden township! It is situated in one of the most beautiful lots in the neighborhood!Open floor plan,dining area,broadened deck with a privacy wall.Great room is pretty spacious with a closet space. Kitchen is pretty contemporary with islander,latest cabinets, and brand new appliances from washer to cooking range. Three bedrooms in second floor.Primarybedroom comes with ,double vanity bowl,walk in closet and standing shower.second and third bedroom are pretty spacious with nice closet space on each room. Recreational room is the unique feature of this town home.Can be used as a movie room or play area or office space or even a bedroom.(Tenant pays all utilities) Two car garage and extra space under the deck gives you more parking space. The landlord holds the sole discretion to approve or deny applications. Washer/dryer included Located in the Cumberland Valley School District Reliable electric hot water system Utilities: Tenant pays: electric, water, sewer, trash, snow removal under 3" Included: lawn care & snow removal over 3" Heating, hot water & cooking: all electric Cooling: central air Pets: Considered with breed restrictions. This townhome blends comfort and convenience, ready for you to call it home
Pet fees will be added on top of rent. Maximum of 2. Owner final approval required. No vicious dog breeds allowed.
Listing Agent
(717) 856-3565 devi.pratheesh@cbrealty.com Coldwell Banker Realty Listed on: 11/23/2025

Townhouse Details
Home Type
- Townhome
Year Built
- Built in 2016
HOA Fees
- $80 Monthly HOA Fees
Parking
- 2 Car Attached Garage
- Rear-Facing Garage
Home Design
- Brick Exterior Construction
- Fiberglass Roof
- Asphalt Roof
- Vinyl Siding
- Stick Built Home
Interior Spaces
- Property has 2 Levels
- Family Room
- Breakfast Room
- Dining Room
- Den
- Laundry Room
- Partially Finished Basement
Kitchen
- Electric Oven or Range
- Microwave
- Dishwasher
Bedrooms and Bathrooms
- 3 Bedrooms
Home Security
Outdoor Features
- Deck
- Porch
Schools
- Cumberland Valley High School
Utilities
- Central Air
- Heat Pump System
- 200+ Amp Service
- Electric Water Heater
Additional Features
- Doors are 32 inches wide or more
- 3,049 Sq Ft Lot
Listing and Financial Details
- Residential Lease
- Security Deposit $2,000
- Tenant pays for cable TV, cooking fuel, electricity, gas, heat, hot water, insurance, internet, light bulbs/filters/fuses/alarm care, minor interior maintenance, pest control, sewer, trash removal, all utilities, water
- Rent includes hoa/condo fee
- 12-Month Min and 24-Month Max Lease Term
- Available 12/1/25
- Assessor Parcel Number 10130995034
Community Details
Overview
- $132 Other Monthly Fees
- Built by Berks Homes
- Laurel Ridge Subdivision
Pet Policy
- Limit on the number of pets
- Pet Size Limit
- Pet Deposit Required
- Dogs and Cats Allowed
- Breed Restrictions
Security
- Fire and Smoke Detector
Map
About the Listing Agent
Source: Bright MLS
MLS Number: PACB2048908
- 847 Brian Dr
- 819 Brian Dr
- 221 Lee Ct
- 816 Charlotte Way
- 810 Charlotte Way Unit 303
- 107 Melissa Ct
- 954 Valley Rd
- 60 Oliver Rd
- 1016 Teakwood Ln
- 0 Belle Vista Dr
- 921 Maplewood Ln
- 591 Belle Vista Dr
- 305 W Shady Ln
- 911 Magnolia Dr
- 419 Mountain St
- 233 W Columbia Rd
- 231 W Columbia Rd
- 105 Miller St
- 300 River Bend Dr
- 310 Park Ave
- 28 Willow Way Dr
- 504 W Perry St
- 2315 Hadley Blvd Unit 104
- 2330 Hadley Blvd Unit 403
- 2330 Hadley Blvd Unit 308
- 3701 Lilac Ln
- 4275 Valley St
- 5425 Laurel Valley Ln
- 2310 Hadley Blvd Unit 205
- 2011 Sienna Ct
- 2020 Sienna Ct
- 2000 Sienna Ct
- 102 Landover Ct
- 30 E Pine St
- 4175 Mountain View Rd
- 5002 Greenwood Cir
- 98 E Penn Dr
- 4225 Roth Ln Unit 113
- 4225 Roth Ln Unit 104
- 201 Valley St Unit 1
