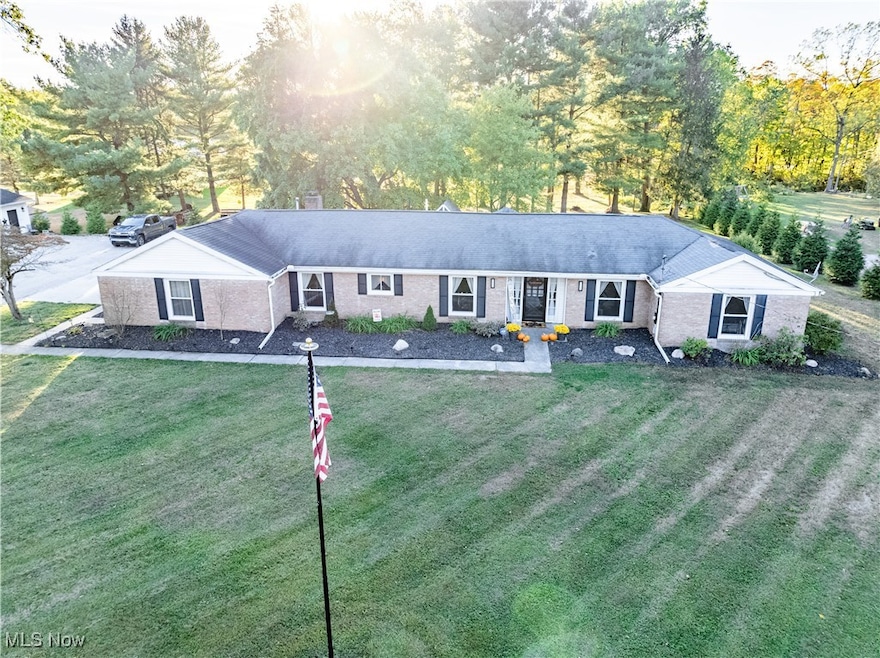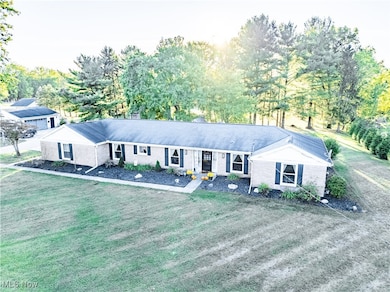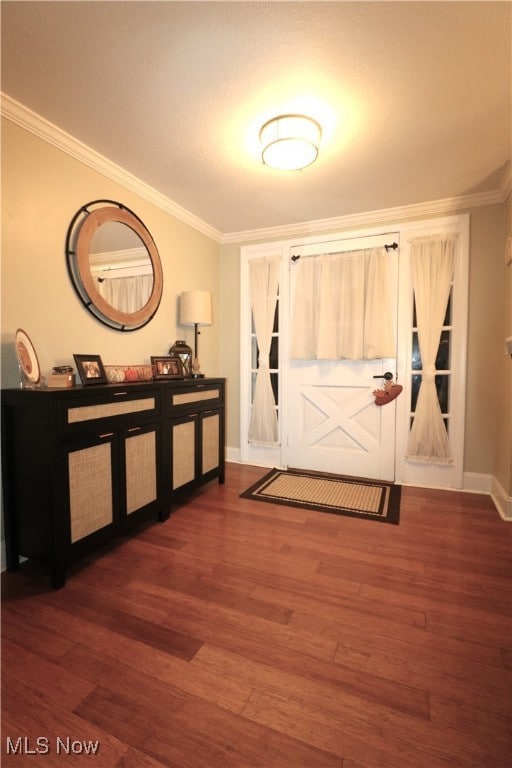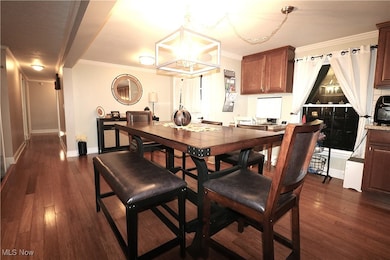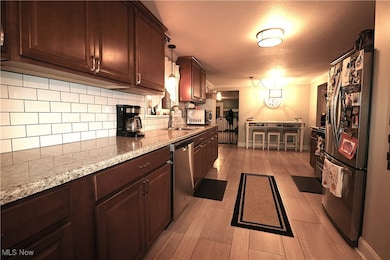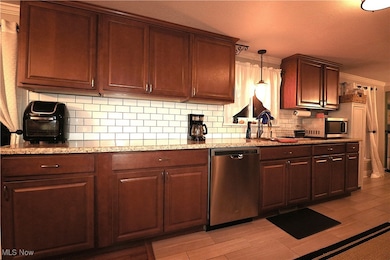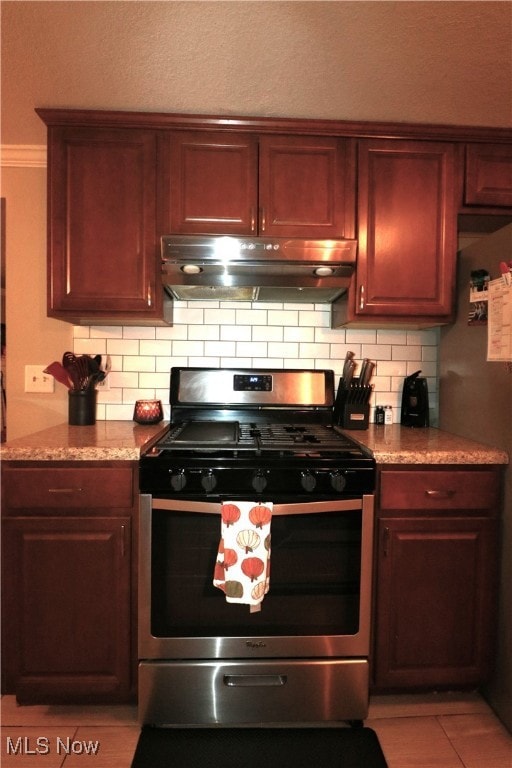4925 Old State Rd N Norwalk, OH 44857
Estimated payment $2,008/month
Highlights
- Above Ground Pool
- 1 Fireplace
- 2.5 Car Detached Garage
- 1.51 Acre Lot
- No HOA
- Forced Air Heating and Cooling System
About This Home
Spacious and versatile 5-bedroom brick ranch with 2 full baths, an office, large living room, and dining room offering an open concept floor plan. Enjoy one-floor living with the convenience of an above-ground pool and patio area for relaxation and entertainment. This well-maintained property is perfect for those seeking a comfortable and move-in ready home with modern amenities. Offering the feel of country living with the convenience of being just minutes from Norwalk or Milan...Edison Schools!
Listing Agent
RE/MAX Quality Realty Brokerage Email: 419-663-3536, ellencoffman@remax.net License #2001016429 Listed on: 10/09/2025

Home Details
Home Type
- Single Family
Est. Annual Taxes
- $2,864
Year Built
- Built in 1967 | Remodeled
Parking
- 2.5 Car Detached Garage
Home Design
- Brick Exterior Construction
- Asphalt Roof
Interior Spaces
- 2,447 Sq Ft Home
- 1-Story Property
- 1 Fireplace
Kitchen
- Range
- Dishwasher
Bedrooms and Bathrooms
- 5 Main Level Bedrooms
- 2 Full Bathrooms
Laundry
- Dryer
- Washer
Utilities
- Forced Air Heating and Cooling System
- Heating System Uses Gas
- Septic Tank
Additional Features
- Above Ground Pool
- 1.51 Acre Lot
Community Details
- No Home Owners Association
- Norwalk Sec 3 Subdivision
Listing and Financial Details
- Assessor Parcel Number 27-0030-03-029-0000
Map
Home Values in the Area
Average Home Value in this Area
Tax History
| Year | Tax Paid | Tax Assessment Tax Assessment Total Assessment is a certain percentage of the fair market value that is determined by local assessors to be the total taxable value of land and additions on the property. | Land | Improvement |
|---|---|---|---|---|
| 2024 | $2,863 | $76,950 | $10,320 | $66,630 |
| 2023 | $2,863 | $62,570 | $9,610 | $52,960 |
| 2022 | $2,425 | $62,570 | $9,610 | $52,960 |
| 2021 | $2,431 | $62,570 | $9,610 | $52,960 |
| 2020 | $2,099 | $52,070 | $9,490 | $42,580 |
| 2019 | $2,098 | $52,070 | $9,490 | $42,580 |
| 2018 | $2,174 | $52,070 | $9,490 | $42,580 |
| 2017 | $1,847 | $43,350 | $9,420 | $33,930 |
| 2016 | $1,820 | $43,350 | $9,420 | $33,930 |
| 2015 | $1,851 | $43,940 | $9,430 | $34,510 |
| 2014 | $1,837 | $42,570 | $8,020 | $34,550 |
| 2013 | $1,181 | $42,570 | $8,020 | $34,550 |
Property History
| Date | Event | Price | List to Sale | Price per Sq Ft | Prior Sale |
|---|---|---|---|---|---|
| 11/23/2025 11/23/25 | Price Changed | $335,000 | -4.3% | $137 / Sq Ft | |
| 10/09/2025 10/09/25 | For Sale | $350,000 | +90.2% | $143 / Sq Ft | |
| 09/28/2018 09/28/18 | Sold | $184,000 | -8.0% | $75 / Sq Ft | View Prior Sale |
| 09/27/2018 09/27/18 | Pending | -- | -- | -- | |
| 06/20/2018 06/20/18 | For Sale | $199,900 | +45.9% | $82 / Sq Ft | |
| 08/30/2013 08/30/13 | Sold | $137,000 | -14.3% | $56 / Sq Ft | View Prior Sale |
| 08/30/2013 08/30/13 | Pending | -- | -- | -- | |
| 06/20/2012 06/20/12 | For Sale | $159,900 | -- | $65 / Sq Ft |
Purchase History
| Date | Type | Sale Price | Title Company |
|---|---|---|---|
| Warranty Deed | $184,000 | First American Title | |
| Warranty Deed | $137,000 | -- | |
| Warranty Deed | $68,500 | Attorney | |
| Survivorship Deed | -- | -- | |
| Deed | -- | -- |
Mortgage History
| Date | Status | Loan Amount | Loan Type |
|---|---|---|---|
| Open | $187,956 | VA | |
| Previous Owner | $132,890 | New Conventional |
Source: MLS Now
MLS Number: 5163344
APN: 27-0030-03-029-0000
- 520 Milan Ave
- 520 Milan Ave Unit 21
- 520 Milan Ave Unit 154
- 5054 State Route 601
- 0 Stower Ln
- 17 Sara Dr
- 32 Stower Ln
- 500 State Route 61
- 154 Gallup Ave
- 107 Gallup Ave
- 98 Eastwood Dr
- 34 Old State Rd N
- 6 Blossom Dr Unit B
- 43 Gallup Ave
- 0 Milan Ave
- 284 Gibbs Rd
- 121 Leisure Ln
- 128 S Center St
- 93 Elm St
- 0 S Center St
- 230 Stower Ln
- 55 North St
- 230 Whittlesey Ave Unit 11
- 230 Whittlesey Ave Unit 37
- 41 E Washington St
- 120 N Pleasant St
- 4290 Oh-601
- 40 Norwood Ave Unit A
- 408 Old State Rd S
- 1375 Cleveland Rd
- 201 Rye Beach Rd
- 117 Woodside Ave
- 122 Overlook Rd Unit ID1061029P
- 3912 Coventry Ln
- 820 Martha Dr
- 1196 Walt Lake Trail Unit Lake Point 3 Condos
- 1305 S Lake Wilmer Dr Unit 102A
- 1600 Pelton Park Dr
- 100 Brook Blvd
- 5810 U S 20 Unit 17
