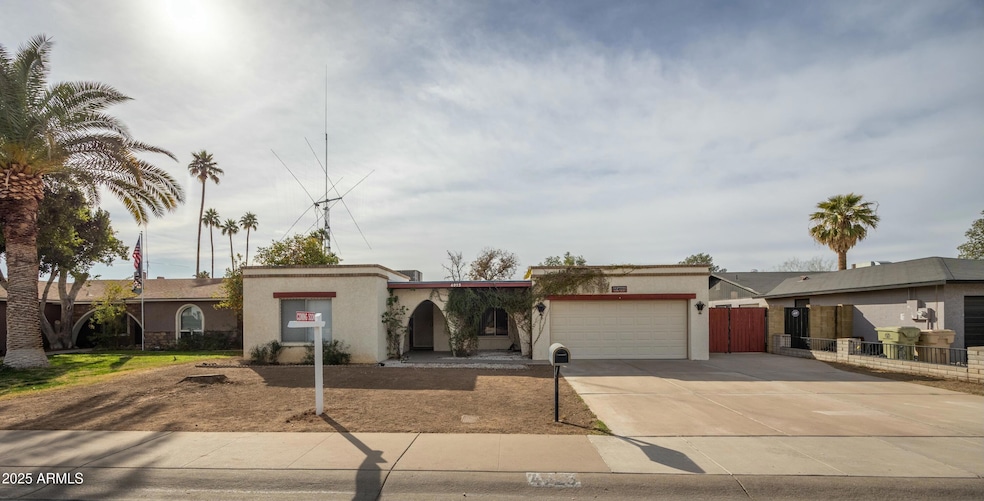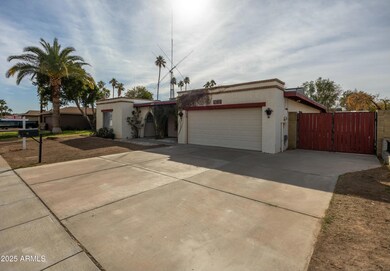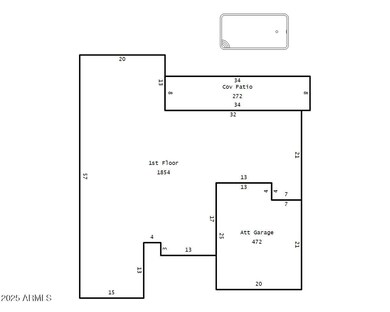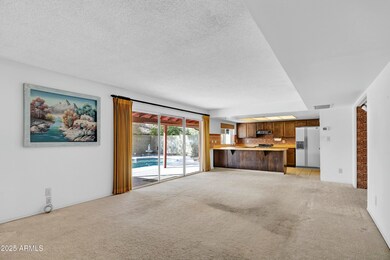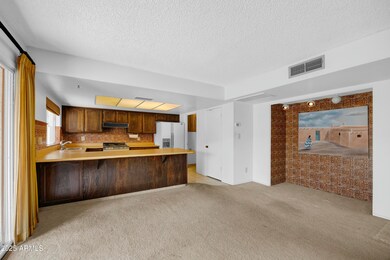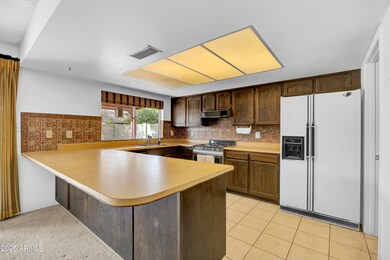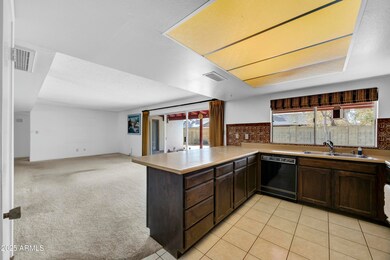
4925 W Mercer Ln Glendale, AZ 85304
Highlights
- Private Pool
- Spanish Architecture
- Tile Flooring
- RV Gated
- No HOA
- Outdoor Storage
About This Home
As of April 2025Loved and cared for by one owner since 1983. This solid 4-bedroom, 2-bathroom home offers a fantastic opportunity to create your dream space! Boasting a spacious and desirable floor plan, this property provides the perfect foundation for comfortable living. Enjoy the Arizona sunshine in your refreshing swimming pool, relax under the covered patio, and take advantage of the ample storage space provided by the large storage shed. This home is being sold in AS IS condition and ready for your personal touch.
Last Agent to Sell the Property
LPT Realty, LLC License #SA561034000 Listed on: 02/14/2025

Home Details
Home Type
- Single Family
Est. Annual Taxes
- $1,305
Year Built
- Built in 1974
Lot Details
- 7,000 Sq Ft Lot
- Block Wall Fence
Parking
- 2 Car Garage
- RV Gated
Home Design
- Spanish Architecture
- Built-Up Roof
- Stucco
Interior Spaces
- 1,854 Sq Ft Home
- 1-Story Property
- Laminate Countertops
- Washer and Dryer Hookup
Flooring
- Carpet
- Tile
Bedrooms and Bathrooms
- 4 Bedrooms
- Primary Bathroom is a Full Bathroom
- 2 Bathrooms
Pool
- Private Pool
- Diving Board
Outdoor Features
- Outdoor Storage
Schools
- Arroyo Elementary School
- Moon Mountain Middle School
- Moon Valley High School
Utilities
- Central Air
- Heating Available
Community Details
- No Home Owners Association
- Association fees include no fees
- Greenbrier Unit 3 Subdivision
Listing and Financial Details
- Tax Lot 51
- Assessor Parcel Number 148-04-295
Ownership History
Purchase Details
Home Financials for this Owner
Home Financials are based on the most recent Mortgage that was taken out on this home.Purchase Details
Similar Homes in the area
Home Values in the Area
Average Home Value in this Area
Purchase History
| Date | Type | Sale Price | Title Company |
|---|---|---|---|
| Warranty Deed | $380,000 | Magnus Title Agency | |
| Interfamily Deed Transfer | -- | -- |
Mortgage History
| Date | Status | Loan Amount | Loan Type |
|---|---|---|---|
| Open | $373,117 | FHA | |
| Closed | $14,925 | New Conventional | |
| Closed | $373,117 | FHA |
Property History
| Date | Event | Price | Change | Sq Ft Price |
|---|---|---|---|---|
| 04/25/2025 04/25/25 | Sold | $380,000 | -4.8% | $205 / Sq Ft |
| 04/15/2025 04/15/25 | Price Changed | $399,000 | 0.0% | $215 / Sq Ft |
| 03/14/2025 03/14/25 | Pending | -- | -- | -- |
| 03/13/2025 03/13/25 | Pending | -- | -- | -- |
| 02/14/2025 02/14/25 | For Sale | $399,000 | -- | $215 / Sq Ft |
Tax History Compared to Growth
Tax History
| Year | Tax Paid | Tax Assessment Tax Assessment Total Assessment is a certain percentage of the fair market value that is determined by local assessors to be the total taxable value of land and additions on the property. | Land | Improvement |
|---|---|---|---|---|
| 2025 | $1,305 | $12,850 | -- | -- |
| 2024 | $1,288 | $12,238 | -- | -- |
| 2023 | $1,288 | $28,750 | $5,750 | $23,000 |
| 2022 | $1,253 | $22,980 | $4,590 | $18,390 |
| 2021 | $1,294 | $21,420 | $4,280 | $17,140 |
| 2020 | $1,267 | $20,570 | $4,110 | $16,460 |
| 2019 | $1,250 | $17,050 | $3,410 | $13,640 |
| 2018 | $1,225 | $15,810 | $3,160 | $12,650 |
| 2017 | $1,229 | $15,460 | $3,090 | $12,370 |
| 2016 | $1,212 | $13,650 | $2,730 | $10,920 |
| 2015 | $1,156 | $15,070 | $3,010 | $12,060 |
Agents Affiliated with this Home
-
Vinicio Vacca

Seller's Agent in 2025
Vinicio Vacca
LPT Realty, LLC
(602) 228-4633
1 in this area
7 Total Sales
-
John Fagundes

Buyer's Agent in 2025
John Fagundes
AZREAPM
(602) 320-0406
14 in this area
240 Total Sales
Map
Source: Arizona Regional Multiple Listing Service (ARMLS)
MLS Number: 6818995
APN: 148-04-295
- 4857 W Shangri la Rd
- 4825 W Mescal St
- 5131 W Christy Dr
- 11241 N 50th Ave
- 11030 N 47th Ave
- 4930 W Beryl Ave
- 11402 N 50th Ave
- 10229 N 49th Dr
- 4932 W Cheryl Dr
- 4926 W Cheryl Dr
- 4925 W Beryl Ave
- 4828 W Cheryl Dr
- Faustus Plan at Marlowe
- Malta Plan at Marlowe
- Tamburlaine Plan at Marlowe
- Christopher Plan at Marlowe
- 4930 W Brown St
- 4924 W Brown St
- 5004 W Brown St
- 5010 W Brown St
