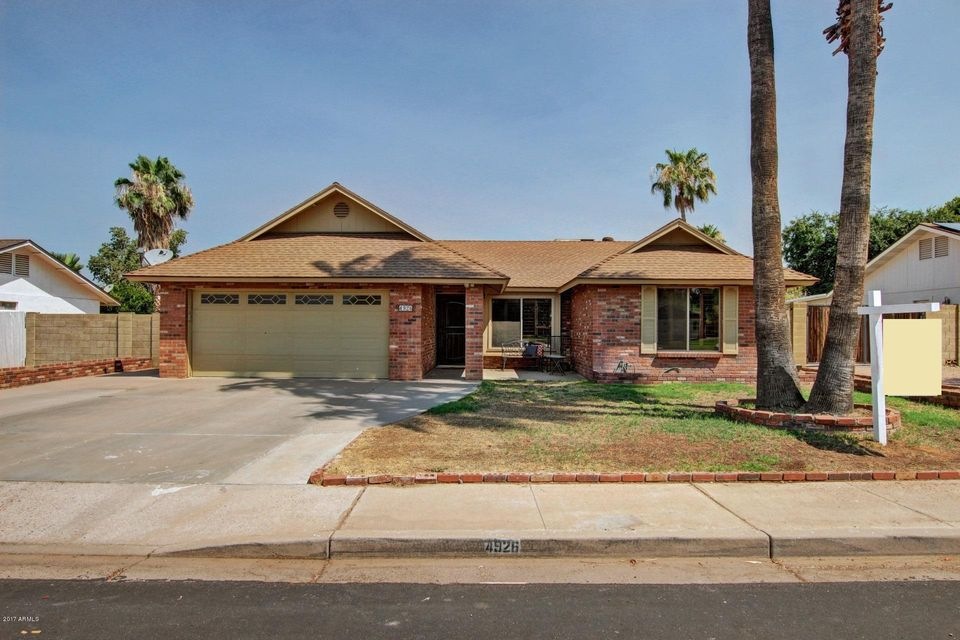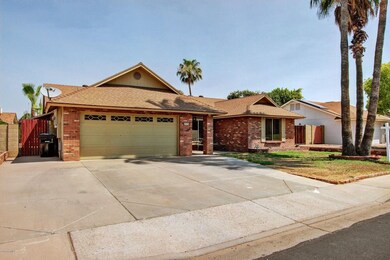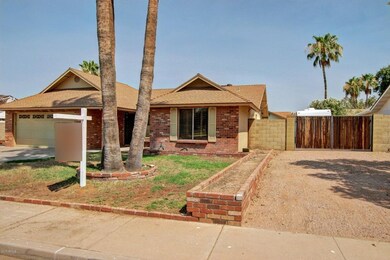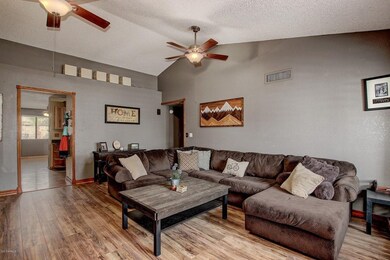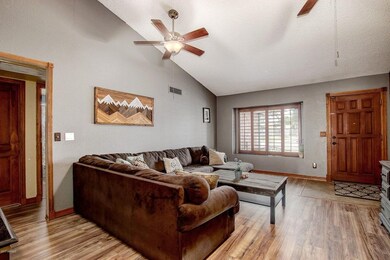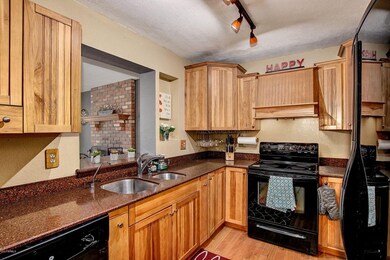
4926 E Enrose St Mesa, AZ 85205
Central Mesa East NeighborhoodHighlights
- RV Gated
- 0.19 Acre Lot
- Wood Flooring
- Franklin at Brimhall Elementary School Rated A
- Vaulted Ceiling
- Granite Countertops
About This Home
As of November 2020Bring your visions to life in this beautifully upgraded Mesa home! Meticulously kept interior offers vaulted ceilings, designer paint tones, and gorgeous wood flooring in all the right places. Family room has a handsome brick fireplace with plenty of hearth side seating! Create a culinary delight in the rustic feel kitchen boasting custom cabinetry, granite counters, and black appliances. Four spacious bedrooms! Master has a private exit and an adjoining bath. Generous backyard is complete with a covered patio, grassy area, and RV parking! This home is ready for your personal touches! Put it on your must see list and see it today!
Last Agent to Sell the Property
Suzanne Kurtz
Sonoran Premier Properties License #SA635782000 Listed on: 06/29/2017
Home Details
Home Type
- Single Family
Est. Annual Taxes
- $1,238
Year Built
- Built in 1984
Lot Details
- 8,063 Sq Ft Lot
- Desert faces the front and back of the property
- Block Wall Fence
- Grass Covered Lot
Parking
- 2 Car Garage
- Garage Door Opener
- RV Gated
Home Design
- Brick Exterior Construction
- Composition Roof
- Block Exterior
Interior Spaces
- 1,676 Sq Ft Home
- 1-Story Property
- Vaulted Ceiling
- Ceiling Fan
- Family Room with Fireplace
- Washer and Dryer Hookup
Kitchen
- Breakfast Bar
- Dishwasher
- Granite Countertops
Flooring
- Wood
- Carpet
- Tile
Bedrooms and Bathrooms
- 4 Bedrooms
- Walk-In Closet
- Primary Bathroom is a Full Bathroom
- 2 Bathrooms
Schools
- Sandra Day O'connor High Elementary School
- Shepherd Junior High School
- Red Mountain High School
Utilities
- Refrigerated Cooling System
- Heating Available
- High Speed Internet
- Cable TV Available
Additional Features
- No Interior Steps
- Covered patio or porch
Listing and Financial Details
- Tax Lot 86
- Assessor Parcel Number 140-01-088
Community Details
Overview
- Property has a Home Owners Association
- Colby Mgmt Association, Phone Number (623) 977-3860
- Built by CARDON HOMES
- Northpointe 3 Lt 1 100 Tr A C Subdivision
Recreation
- Heated Community Pool
Ownership History
Purchase Details
Home Financials for this Owner
Home Financials are based on the most recent Mortgage that was taken out on this home.Purchase Details
Home Financials for this Owner
Home Financials are based on the most recent Mortgage that was taken out on this home.Purchase Details
Home Financials for this Owner
Home Financials are based on the most recent Mortgage that was taken out on this home.Purchase Details
Home Financials for this Owner
Home Financials are based on the most recent Mortgage that was taken out on this home.Purchase Details
Home Financials for this Owner
Home Financials are based on the most recent Mortgage that was taken out on this home.Purchase Details
Home Financials for this Owner
Home Financials are based on the most recent Mortgage that was taken out on this home.Purchase Details
Home Financials for this Owner
Home Financials are based on the most recent Mortgage that was taken out on this home.Purchase Details
Purchase Details
Purchase Details
Purchase Details
Similar Homes in Mesa, AZ
Home Values in the Area
Average Home Value in this Area
Purchase History
| Date | Type | Sale Price | Title Company |
|---|---|---|---|
| Warranty Deed | $322,000 | Premier Title Agency | |
| Warranty Deed | $243,000 | First American Title Insuran | |
| Warranty Deed | $183,000 | Magnus Title Agency | |
| Special Warranty Deed | $121,900 | Magnus Title Agency | |
| Trustee Deed | $259,553 | Accommodation | |
| Warranty Deed | $287,000 | Security Title Agency Inc | |
| Quit Claim Deed | -- | Security Title Agency Inc | |
| Interfamily Deed Transfer | -- | -- | |
| Quit Claim Deed | -- | -- | |
| Interfamily Deed Transfer | -- | -- | |
| Quit Claim Deed | -- | -- | |
| Joint Tenancy Deed | $96,000 | First American Title |
Mortgage History
| Date | Status | Loan Amount | Loan Type |
|---|---|---|---|
| Open | $297,003 | New Conventional | |
| Previous Owner | $234,500 | New Conventional | |
| Previous Owner | $238,598 | FHA | |
| Previous Owner | $179,685 | FHA | |
| Previous Owner | $179,685 | FHA | |
| Previous Owner | $118,243 | New Conventional | |
| Previous Owner | $35,839 | Credit Line Revolving | |
| Previous Owner | $258,300 | Purchase Money Mortgage | |
| Previous Owner | $192,000 | Purchase Money Mortgage | |
| Previous Owner | $86,000 | Stand Alone Second | |
| Previous Owner | $56,000 | Stand Alone Second |
Property History
| Date | Event | Price | Change | Sq Ft Price |
|---|---|---|---|---|
| 11/24/2020 11/24/20 | Sold | $322,000 | +2.2% | $192 / Sq Ft |
| 10/25/2020 10/25/20 | Pending | -- | -- | -- |
| 10/22/2020 10/22/20 | For Sale | $314,990 | +29.6% | $188 / Sq Ft |
| 08/11/2017 08/11/17 | Sold | $243,000 | +1.3% | $145 / Sq Ft |
| 07/13/2017 07/13/17 | Pending | -- | -- | -- |
| 07/11/2017 07/11/17 | Price Changed | $240,000 | -2.0% | $143 / Sq Ft |
| 06/29/2017 06/29/17 | For Sale | $245,000 | +33.9% | $146 / Sq Ft |
| 09/22/2014 09/22/14 | Sold | $183,000 | -1.1% | $109 / Sq Ft |
| 09/03/2014 09/03/14 | Pending | -- | -- | -- |
| 08/17/2014 08/17/14 | Price Changed | $185,000 | -1.3% | $110 / Sq Ft |
| 08/14/2014 08/14/14 | Price Changed | $187,500 | -1.0% | $112 / Sq Ft |
| 08/08/2014 08/08/14 | Price Changed | $189,399 | 0.0% | $113 / Sq Ft |
| 08/05/2014 08/05/14 | Price Changed | $189,400 | -0.3% | $113 / Sq Ft |
| 07/25/2014 07/25/14 | For Sale | $189,900 | 0.0% | $113 / Sq Ft |
| 06/02/2014 06/02/14 | For Sale | $189,900 | 0.0% | $113 / Sq Ft |
| 05/31/2014 05/31/14 | Pending | -- | -- | -- |
| 05/28/2014 05/28/14 | For Sale | $189,900 | -- | $113 / Sq Ft |
Tax History Compared to Growth
Tax History
| Year | Tax Paid | Tax Assessment Tax Assessment Total Assessment is a certain percentage of the fair market value that is determined by local assessors to be the total taxable value of land and additions on the property. | Land | Improvement |
|---|---|---|---|---|
| 2025 | $1,468 | $17,685 | -- | -- |
| 2024 | $1,485 | $16,843 | -- | -- |
| 2023 | $1,485 | $33,610 | $6,720 | $26,890 |
| 2022 | $1,452 | $25,570 | $5,110 | $20,460 |
| 2021 | $1,492 | $23,820 | $4,760 | $19,060 |
| 2020 | $1,472 | $21,430 | $4,280 | $17,150 |
| 2019 | $1,364 | $19,020 | $3,800 | $15,220 |
| 2018 | $1,302 | $17,720 | $3,540 | $14,180 |
| 2017 | $1,261 | $15,400 | $3,080 | $12,320 |
| 2016 | $1,238 | $15,170 | $3,030 | $12,140 |
| 2015 | $1,169 | $14,600 | $2,920 | $11,680 |
Agents Affiliated with this Home
-

Seller's Agent in 2020
Austin Merrell
Realty One Group
(480) 830-5695
2 in this area
65 Total Sales
-

Buyer's Agent in 2020
Michael Herrera
Home Advantage Partners LLC
(480) 300-1148
2 in this area
51 Total Sales
-
S
Seller's Agent in 2017
Suzanne Kurtz
Sonoran Premier Properties
-

Buyer's Agent in 2017
Dean Essa
Arizona Elite Properties
(480) 233-0737
4 in this area
49 Total Sales
-

Seller's Agent in 2014
Kim Lewellen
Russ Lyon Sotheby's International Realty
(480) 518-0393
1 in this area
34 Total Sales
-

Seller Co-Listing Agent in 2014
Kelli Frazier
Russ Lyon Sotheby's International Realty
(480) 226-6251
1 in this area
34 Total Sales
Map
Source: Arizona Regional Multiple Listing Service (ARMLS)
MLS Number: 5626287
APN: 140-01-088
- 4906 E Evergreen St
- 5135 E Evergreen St Unit 1166
- 5136 E Evergreen St Unit 1053
- 4933 E Downing St
- 5020 E Dallas St
- 5026 E Dallas St
- 5213 E Fairfield Cir
- 4725 E Brown Rd Unit 44
- 4909 E Dallas St
- 4622 E Ellis Cir
- 4706 E Des Moines St
- 804 N 46th St
- 5232 E Dodge St
- 5113 E Greenway St
- 4718 E Decatur St
- 4949 E Gary St
- 5228 E Des Moines St
- 4755 E Gary St
- 5354 E Ellis St
- 5204 E Colby St
