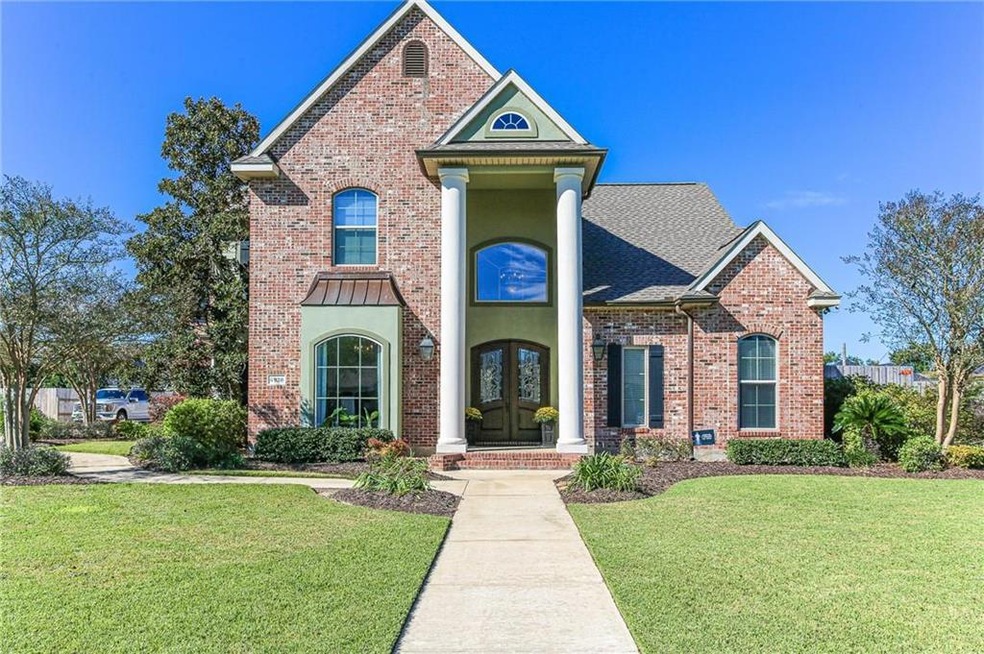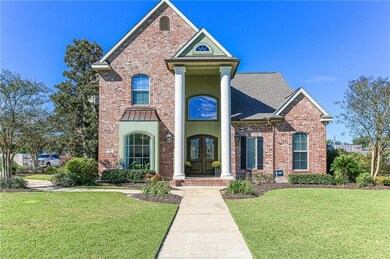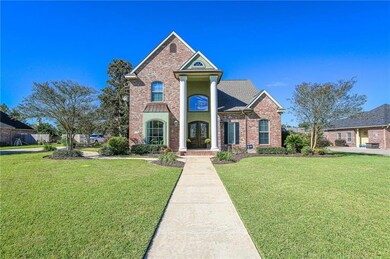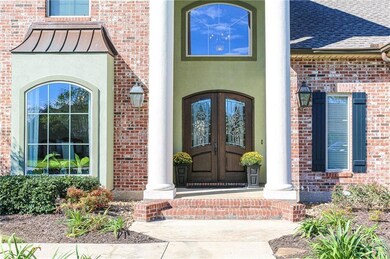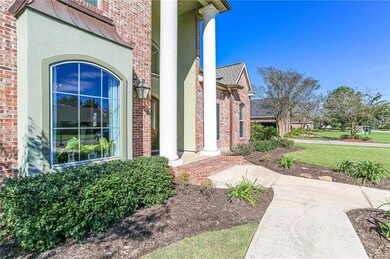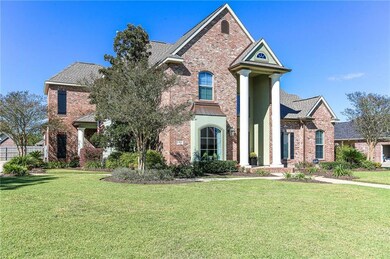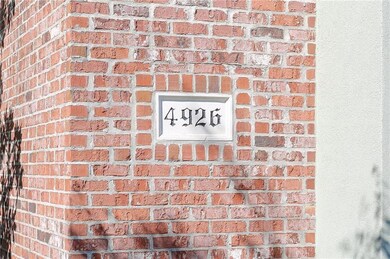4926 E Westridge Park Dr Lake Charles, LA 70605
Prien NeighborhoodEstimated Value: $505,000 - $703,381
Highlights
- In Ground Pool
- Updated Kitchen
- Open Floorplan
- Chelmsford High School Rated A
- 0.37 Acre Lot
- Traditional Architecture
About This Home
As of April 2022Statuesque is what describes the grand entrance to this luxury estate in Westridge off of Country Club Road in LC. Be mesmerized with the builder craftsmanship and attention to detail throughout this property. Mixing interior textures allow for tons of charm and character. Meticulous landscaping, gorgeous outdoor living space with gunite saltwater pool and hot tub. Stunning vaulted cathedral ceiling in living room, brick wood burning fireplace w/ gas igniter, rich paint palette, granite counters, double stacked crown molding and tons of built-ins for entertainment equipment, desk and hall locker storage. Kitchen fit for a chef with stainless appliances, full size separate refrigerator & freezer, pot filler, Jenn-air gas cooktop w/ pot filler, ice machine in island and walk in pantry. Large owners suite with attached en-suite with double vanities separate make-up area, walk-in shower and soaker tub, large master closet with separate shoe closet. Master, 1 bedroom with attached bath, 2 bedrooms w/ Jack & Jill bath, and laundry all located upstairs. Guest suite with full bath and bonus room with full bath located downstairs. Tons of storage throughout! Open floor plan ideal for entertaining! Bonus room downstairs could be used as another bedroom, media room, home office, playroom the possibilities are endless!
Home Details
Home Type
- Single Family
Est. Annual Taxes
- $4,274
Year Built
- 2006
Lot Details
- 0.37 Acre Lot
- Lot Dimensions are 110x150
- East Facing Home
- Wood Fence
- Rectangular Lot
- Sprinkler System
HOA Fees
- $12 Monthly HOA Fees
Parking
- 3 Car Attached Garage
- Driveway
- Open Parking
Property Views
- Pool
- Neighborhood
Home Design
- Traditional Architecture
- Updated or Remodeled
- Brick Exterior Construction
- Slab Foundation
- Shingle Roof
- Stucco
Interior Spaces
- Open Floorplan
- Cathedral Ceiling
- Ceiling Fan
- Recessed Lighting
- Wood Burning Fireplace
- Double Pane Windows
- Double Door Entry
- Storage
Kitchen
- Updated Kitchen
- Double Oven
- Six Burner Stove
- Gas Cooktop
- Freezer
- Dishwasher
- Kitchen Island
- Granite Countertops
Bedrooms and Bathrooms
- Single Vanity
- Dual Sinks
- Soaking Tub
Laundry
- Laundry Room
- Washer and Electric Dryer Hookup
Home Security
- Home Security System
- Fire and Smoke Detector
Pool
- In Ground Pool
- Heated Spa
- Gunite Spa
- Saltwater Pool
- Gunite Pool
Outdoor Features
- Balcony
- Covered Patio or Porch
- Rain Gutters
Location
- City Lot
Schools
- St. John Elementary School
- Sjwelsh Middle School
- Barbe High School
Utilities
- Forced Air Heating and Cooling System
- Heating System Uses Natural Gas
- Natural Gas Connected
- Cable TV Available
Community Details
- Built by Self Contracted
- Westridge Subdivision
- Maintained Community
Listing and Financial Details
- Tax Block 2
Ownership History
Purchase Details
Home Financials for this Owner
Home Financials are based on the most recent Mortgage that was taken out on this home.Purchase Details
Home Values in the Area
Average Home Value in this Area
Purchase History
| Date | Buyer | Sale Price | Title Company |
|---|---|---|---|
| Cody W Wendt Tennessee Investment Services Tr | $720,000 | None Listed On Document | |
| Crooks Robert Dale | $35,500 | None Available |
Property History
| Date | Event | Price | List to Sale | Price per Sq Ft |
|---|---|---|---|---|
| 04/14/2022 04/14/22 | Sold | -- | -- | -- |
| 02/28/2022 02/28/22 | Pending | -- | -- | -- |
| 01/28/2022 01/28/22 | For Sale | $749,900 | -- | $189 / Sq Ft |
Tax History Compared to Growth
Tax History
| Year | Tax Paid | Tax Assessment Tax Assessment Total Assessment is a certain percentage of the fair market value that is determined by local assessors to be the total taxable value of land and additions on the property. | Land | Improvement |
|---|---|---|---|---|
| 2024 | $4,274 | $44,580 | $5,400 | $39,180 |
| 2023 | $4,274 | $44,580 | $5,400 | $39,180 |
| 2022 | $4,310 | $44,580 | $5,400 | $39,180 |
| 2021 | $3,102 | $44,580 | $5,400 | $39,180 |
| 2020 | $3,897 | $40,440 | $5,180 | $35,260 |
| 2019 | $4,263 | $44,180 | $5,000 | $39,180 |
| 2018 | $3,663 | $44,180 | $5,000 | $39,180 |
| 2017 | $4,303 | $44,180 | $5,000 | $39,180 |
| 2016 | $4,348 | $44,180 | $5,000 | $39,180 |
| 2015 | $4,348 | $44,180 | $5,000 | $39,180 |
Map
Source: Southwest Louisiana Association of REALTORS®
MLS Number: SWL22000759
APN: 01358451
- 4920 S Prien Lake Rd
- 4941 Westridge Dr E
- 5017 S Prien Lake Rd
- 5009 Country Club Ct
- 3130 Country Club Rd
- 3232 Muirfield Dr
- 0 Tbd Country Club Rd
- 4885 Pine Valley Way
- 4881 Pine Valley Way
- 3494 M Ogea Rd
- O TBD Portrush Dr
- 3272 Portrush Dr
- 4607 W Prien Lake Rd
- 4845 Taimer Ln
- 7 Little Dr
- 3495 Necess Rd
- 3622 Salene Rd
- 2828 Country Club Rd
- 3636 Lawrence Ln
- 5128 Elliott Rd
- 4926 Westridge Park
- 4930 E Westridge Pkwy E
- 4922 E Westridge Park Dr
- 4930 E Westridge Park Dr
- 4930 Westridge Park E
- 4930 E Westridge Park Other
- 4930 Westridge Park Other
- 4922 Westridge Park
- 4927 Westridge Park W
- 4937 E Westridge Park Dr
- 4931 Westridge Park
- 4923 W Westridge Park Dr
- 4923 Westridge Park W
- 4931 W Westridge Park Dr
- 4927 W Westridge Park Dr
- 4915 W Westridge Park Dr
- 4925 Westridge Park E
- 4918 E Westridge Park Dr
- 4945 W Westridge Park Dr
- 4934 E Westridge Park Dr
