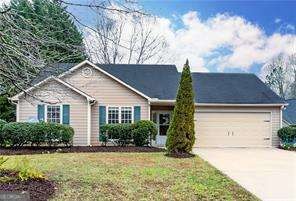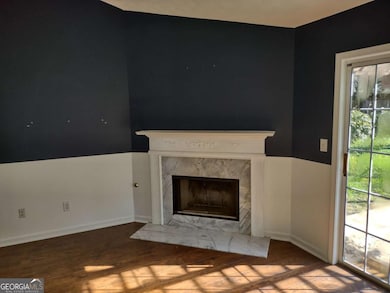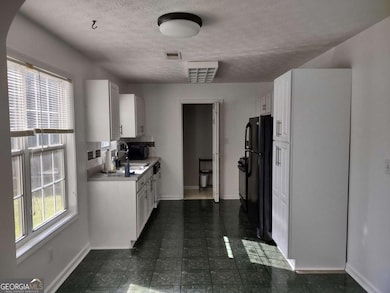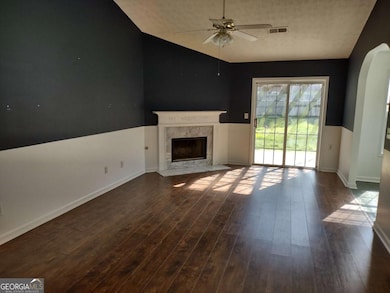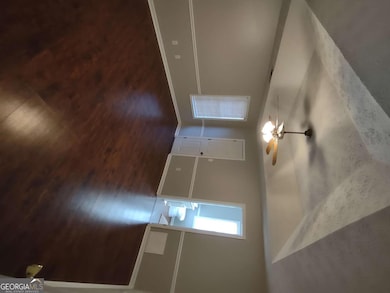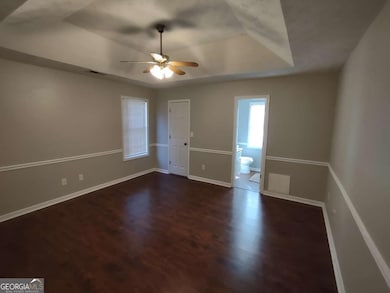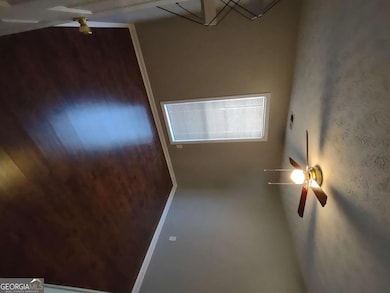4926 Lighthouse Acworth, GA 30101
3
Beds
2
Baths
--
Sq Ft
10,019
Sq Ft Lot
Highlights
- Vaulted Ceiling
- Ranch Style House
- No HOA
- McCall Primary School Rated A
- Wood Flooring
- Breakfast Room
About This Home
Agent must be at showings. application on website, academyproperties.ws Vaulted and trey ceilings, hardwood flooring, nice private back yard. Open kitchen plan, cl-de-sac lot. ceiling fans, fireplace, NO pet and NO smoking. 3x amount of rent in provable monthly income, no evictions, liens, judgements last 3 years, good residential and employment histories. good payable credit. NO pets and NO smoking. to show call 762-263-1237
Home Details
Home Type
- Single Family
Est. Annual Taxes
- $3,623
Year Built
- Built in 1997
Lot Details
- 10,019 Sq Ft Lot
- Cul-De-Sac
- Privacy Fence
- Back Yard Fenced
- Level Lot
Home Design
- Ranch Style House
- Traditional Architecture
- Composition Roof
- Concrete Siding
Interior Spaces
- Tray Ceiling
- Vaulted Ceiling
- Ceiling Fan
- Factory Built Fireplace
- Fireplace With Gas Starter
- Double Pane Windows
- Entrance Foyer
- Family Room with Fireplace
- Pull Down Stairs to Attic
- Fire and Smoke Detector
Kitchen
- Breakfast Room
- Dishwasher
- Disposal
Flooring
- Wood
- Carpet
- Laminate
Bedrooms and Bathrooms
- 3 Main Level Bedrooms
- Walk-In Closet
- 2 Full Bathrooms
Laundry
- Laundry Room
- Laundry in Kitchen
Parking
- 2 Car Garage
- Parking Accessed On Kitchen Level
- Garage Door Opener
Outdoor Features
- Patio
- Shed
Location
- Property is near schools
- Property is near shops
Schools
- Baker Elementary School
- Barber Middle School
- North Cobb High School
Utilities
- Forced Air Heating and Cooling System
- Heating System Uses Natural Gas
- Underground Utilities
- Gas Water Heater
- High Speed Internet
- Phone Available
- Satellite Dish
- Cable TV Available
Listing and Financial Details
- Security Deposit $1,850
- 12-Month Min and 24-Month Max Lease Term
- $75 Application Fee
Community Details
Overview
- No Home Owners Association
- Baker Pointe Subdivision
Pet Policy
- No Pets Allowed
Map
Source: Georgia MLS
MLS Number: 10475809
APN: 20-0012-0-069-0
Nearby Homes
- 3022 Estuary Ridge
- 4821 Batiste Ln
- 4817 Batiste Ln
- 4819 Batiste Ln
- 3032 Lake Park Trail
- 3157 Parfait Place Unit 2
- 4790 Julian Way
- 1093 Athena Ct
- 2620 Abbotts Glen Dr NW
- 2617 Cacao Square
- 4908 Carson Glen Ln
- Sudbury Plan at Rosewood Farms
- Salisbury Plan at Rosewood Farms
- Stratford Plan at Rosewood Farms
- 4561 Grenadine Cir
- 2617 Lake Park Bend
- 4803 Guava Trace
- 4807 Guava Trace
- 4805 Guava Trace
- 3854 Rivers Run Trace NW
- 5114 Tulip Square
- 4780 Baker Plantation Dr
- 4747 Julian Way
- 4810 Lake Park Terrace
- 4637 Noah Overlook W
- 4926 Baker Plantation Way
- 2649 Lake Park Bend
- 2911 Noah Dr
- 4710 Baker Grove Rd NW
- 2411 Bayberry St
- 2486 Bayberry St
- 4801 Baker Grove Rd NW
- 387 Franklin Ln
- 4317 Chesapeake Trace NW
- 202 Windcroft Cir NW
- 866 Windcroft Cir NW
- 206 Madison Ave
- 2750 Northgate Way NW
- 153 Windcroft Ln NW
