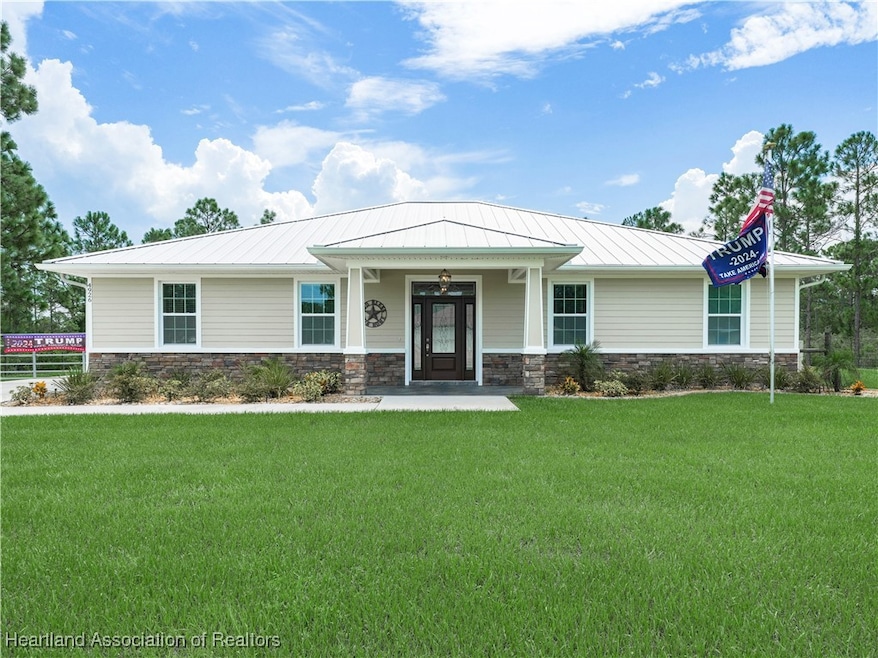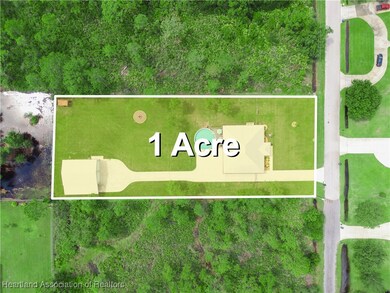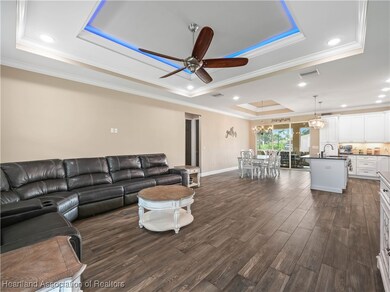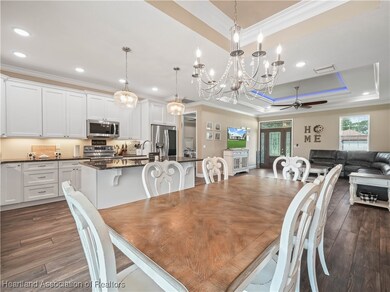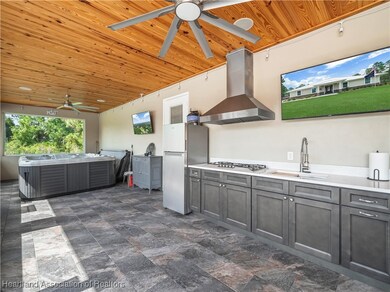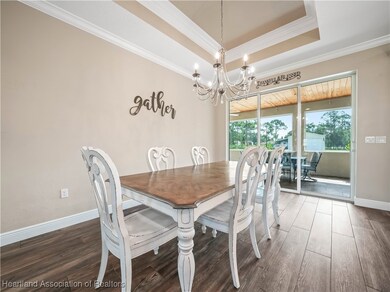
4926 Lime Rd Sebring, FL 33875
Highlights
- Above Ground Pool
- Cathedral Ceiling
- Pool View
- Deck
- Outdoor Kitchen
- No HOA
About This Home
As of April 2025I am ecstatic to bring you this one owner, custom built home located in the highly sought after area of Orange Blossom Estates with NO HOA! This one was done right and well thought out before building! Every detail has been thought of and addressed in the construction of this gorgeous 1 acre, custom built, ranch home. Enter from the meticulously landscaped and fenced exterior into an expansive open concept, custom built home with luxurious upgrades that shows the meticulous attention to detail! Open the rectangular transom front door with double sidelites to expansive and breath-taking openness and fluidity! The living area greets you with a lighted tray ceiling with crown molding and wood-look tile flooring throughout. Past the living room is the open kitchen across from the dining room. The island kitchen is outfitted with white solid wood cabinets with underlighting, state of the art stainless appliances and granite countertops. To the right is the master suite with another lighted tray ceiling with crown molding, the master suite is equipped with a spacious walk-in closet and lavish master bath with a barrier free walk-in shower/tub combination – you didn’t know you wanted this!! The ½ half bath for your guests is easily accessible and perfectly placed. On the left side of this beauty sits two generous sized bedrooms with a guest bath situated between the bedrooms. The fourth bedroom /office is on the right side of the house. The dining room leads to the 12X56 screened in lanai boasting a knotty pine ceiling and a newly installed commercial grade outdoor kitchen with built-in stainless steel propane stove top, vent hood, sink and refrigerator. Add ambience with your 6 built-in Yamaha ceiling mounted stereo speakers and the lanai is also wired for 3 TVs! For your pleasure there’s also a spacious 10 person jetted party jacuzzi with LED lighting. If this is not enough, the beautiful deck to enjoy your day relaxing by the 52” tall pool should do it for you! Featuring a 1,200sqf detached workshop with an RV lean-to, to store your RV/Travel Trailer (electric hookup is 30amp can be converted to 50) and a fully irrigated back yard! ASK FOR THE EXTRAS SHEET, THERE IS JUST TOO MUCH TO PUT HERE!
Last Agent to Sell the Property
RE/MAX REALTY PLUS License #3541305 Listed on: 01/10/2025

Home Details
Home Type
- Single Family
Est. Annual Taxes
- $4,737
Year Built
- Built in 2021
Lot Details
- 0.99 Acre Lot
- Fenced
- Sprinkler System
- Zoning described as R1
Parking
- 2 Car Detached Garage
- Assigned Parking
Home Design
- Foam Insulation
- Metal Roof
- Concrete Siding
- Block Exterior
- Stucco
Interior Spaces
- 1,960 Sq Ft Home
- 1-Story Property
- Cathedral Ceiling
- Ceiling Fan
- Insulated Windows
- Double Hung Windows
- Tile Flooring
- Pool Views
Kitchen
- Convection Oven
- Cooktop
- Microwave
- Dishwasher
- Disposal
Bedrooms and Bathrooms
- 4 Bedrooms
Laundry
- Dryer
- Washer
Accessible Home Design
- Low Threshold Shower
Pool
- Above Ground Pool
- Spa
Outdoor Features
- Deck
- Patio
- Outdoor Kitchen
- Separate Outdoor Workshop
- Shed
- Front Porch
Schools
- Cracker Trail Elementary School
- Sebring Middle School
- Sebring High School
Utilities
- Central Heating and Cooling System
- Septic Tank
- Sewer Not Available
Community Details
- No Home Owners Association
Listing and Financial Details
- Assessor Parcel Number C-24-35-28-080-0070-0250
Ownership History
Purchase Details
Home Financials for this Owner
Home Financials are based on the most recent Mortgage that was taken out on this home.Purchase Details
Home Financials for this Owner
Home Financials are based on the most recent Mortgage that was taken out on this home.Purchase Details
Purchase Details
Purchase Details
Purchase Details
Similar Homes in Sebring, FL
Home Values in the Area
Average Home Value in this Area
Purchase History
| Date | Type | Sale Price | Title Company |
|---|---|---|---|
| Warranty Deed | $585,000 | None Listed On Document | |
| Warranty Deed | $585,000 | None Listed On Document | |
| Interfamily Deed Transfer | -- | Ocean Sands Title Svcs Inc | |
| Warranty Deed | $22,000 | South Ridge Abstract & Title | |
| Warranty Deed | $22,000 | South Ridge Abstract & Ttl C | |
| Warranty Deed | $8,000 | South Ridge Abstract & Ttl C | |
| Warranty Deed | -- | Attorney | |
| Warranty Deed | $8,000 | South Ridge Abstract & Title |
Mortgage History
| Date | Status | Loan Amount | Loan Type |
|---|---|---|---|
| Open | $555,750 | New Conventional | |
| Closed | $555,750 | New Conventional | |
| Previous Owner | $225,000 | New Conventional |
Property History
| Date | Event | Price | Change | Sq Ft Price |
|---|---|---|---|---|
| 04/15/2025 04/15/25 | Sold | $585,000 | -6.4% | $298 / Sq Ft |
| 03/13/2025 03/13/25 | Pending | -- | -- | -- |
| 01/28/2025 01/28/25 | Price Changed | $624,900 | -3.8% | $319 / Sq Ft |
| 01/10/2025 01/10/25 | For Sale | $649,900 | -- | $332 / Sq Ft |
Tax History Compared to Growth
Tax History
| Year | Tax Paid | Tax Assessment Tax Assessment Total Assessment is a certain percentage of the fair market value that is determined by local assessors to be the total taxable value of land and additions on the property. | Land | Improvement |
|---|---|---|---|---|
| 2024 | $4,737 | $367,454 | -- | -- |
| 2023 | $4,737 | $356,751 | $0 | $0 |
| 2022 | $4,692 | $346,360 | $22,984 | $323,376 |
| 2021 | $434 | $13,520 | $13,520 | $0 |
| 2020 | $197 | $12,844 | $0 | $0 |
| 2019 | $171 | $10,140 | $0 | $0 |
| 2018 | $155 | $8,788 | $0 | $0 |
| 2017 | $140 | $8,788 | $0 | $0 |
| 2016 | $143 | $8,788 | $0 | $0 |
| 2015 | $138 | $8,788 | $0 | $0 |
| 2014 | $121 | $0 | $0 | $0 |
Agents Affiliated with this Home
-
William Dibble

Seller's Agent in 2025
William Dibble
RE/MAX
(863) 273-4978
103 Total Sales
-
Stacy Casillas
S
Buyer's Agent in 2025
Stacy Casillas
Prestige Realty of Florida
5 Total Sales
Map
Source: Heartland Association of REALTORS®
MLS Number: 311625
APN: C-24-35-28-080-0070-0250
- 4914 Lime Rd
- 4908 Lime Rd
- 4814 Lakewood Rd
- 1631 Dozier Ave
- 1908 Daffodil Ave
- 1902 Daffodil Ave
- 1836 Daffodil Ave
- 5118 Lake Haven Blvd
- 4311 Mandarin Rd
- 4600 Higson Ave
- 2026 Camelia Terrace
- 4231 Leaf Rd
- 4236 Lakewood Rd
- 4225 Leaf Rd
- 4225 Mandarin Rd
- 4211 Loquat Rd
- 5318 Oak Rd
- 1495 Carrington Ave
- 4125 Mandarin Rd
- 4329 Elson Ave
