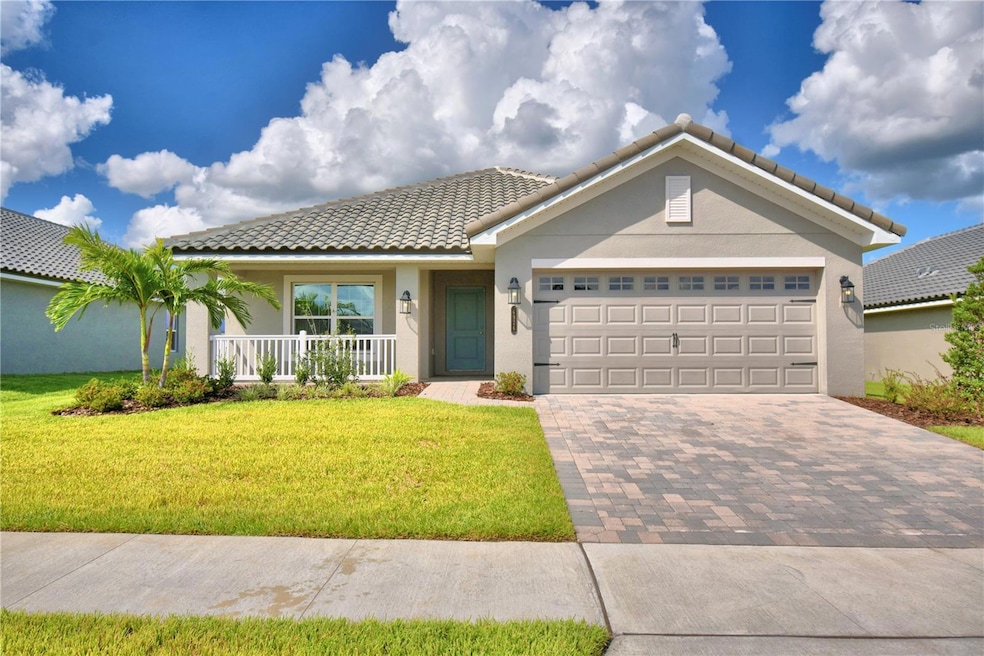
4926 Vue Delac Pass Auburndale, FL 33823
Highlights
- Access To Lake
- Fitness Center
- Gunite Pool
- Frank E. Brigham Academy Rated 9+
- New Construction
- Gated Community
About This Home
As of May 20254.99 rate special plus additional incentives on this Move In Ready Home.This is a 3 Bedroom / 2 Bath / 2 Car Garage HouseThe home is an open concept that has a spacious foyer, well appointed Primary Ensuite, Primary Bedroom with Tray Ceiling, Secondary Bedrooms share a bath. Home has large bar area in kitchen for entertaining. Laundry Room / Pantry works nicely in this home.Granite in kitchen and all baths. Level 3 Plank Tile throughout home. Carpet in Bedrooms and Closets. Master ensuite has Plank Tile Shower with Glass Door. Secondary Bath has Plank tile as well.
Last Agent to Sell the Property
ADAMS HOMES REALTY Brokerage Phone: 863-619-8120 License #3315572 Listed on: 10/22/2023

Home Details
Home Type
- Single Family
Est. Annual Taxes
- $879
Year Built
- Built in 2024 | New Construction
Lot Details
- 7,250 Sq Ft Lot
- Lot Dimensions are 58x125
- South Facing Home
- Irrigation Equipment
HOA Fees
- $197 Monthly HOA Fees
Parking
- 2 Car Attached Garage
Home Design
- Slab Foundation
- Tile Roof
- Block Exterior
- Stucco
Interior Spaces
- 1,970 Sq Ft Home
- Open Floorplan
- Tray Ceiling
- Vaulted Ceiling
- Living Room
- Dining Room
- In Wall Pest System
Kitchen
- Range<<rangeHoodToken>>
- <<microwave>>
- Dishwasher
- Stone Countertops
- Disposal
Flooring
- Brick
- Carpet
- Ceramic Tile
Bedrooms and Bathrooms
- 3 Bedrooms
- Walk-In Closet
- 2 Full Bathrooms
Outdoor Features
- Gunite Pool
- Access To Lake
Schools
- Lena Vista Elementary School
- Stambaugh Middle School
- Auburndale High School
Utilities
- Central Heating and Cooling System
Listing and Financial Details
- Visit Down Payment Resource Website
- Tax Lot 367
- Assessor Parcel Number 25-27-09-298386-003670
Community Details
Overview
- Association fees include cable TV, pool
- Leland Management Co / Denise Plavetzky Association, Phone Number (407) 982-5901
- Built by Adams Homes
- Lake Juliana Estates Subdivision
- The community has rules related to deed restrictions
Recreation
- Tennis Courts
- Pickleball Courts
- Community Playground
- Fitness Center
- Community Pool
Additional Features
- Clubhouse
- Gated Community
Ownership History
Purchase Details
Home Financials for this Owner
Home Financials are based on the most recent Mortgage that was taken out on this home.Similar Homes in Auburndale, FL
Home Values in the Area
Average Home Value in this Area
Purchase History
| Date | Type | Sale Price | Title Company |
|---|---|---|---|
| Special Warranty Deed | $421,900 | None Listed On Document | |
| Special Warranty Deed | $421,900 | None Listed On Document |
Mortgage History
| Date | Status | Loan Amount | Loan Type |
|---|---|---|---|
| Open | $414,204 | New Conventional | |
| Closed | $414,204 | New Conventional |
Property History
| Date | Event | Price | Change | Sq Ft Price |
|---|---|---|---|---|
| 05/20/2025 05/20/25 | Sold | $421,846 | 0.0% | $214 / Sq Ft |
| 04/14/2025 04/14/25 | Pending | -- | -- | -- |
| 11/10/2024 11/10/24 | Price Changed | $421,846 | +0.2% | $214 / Sq Ft |
| 05/23/2024 05/23/24 | Price Changed | $420,846 | -0.2% | $214 / Sq Ft |
| 10/22/2023 10/22/23 | For Sale | $421,846 | -- | $214 / Sq Ft |
Tax History Compared to Growth
Tax History
| Year | Tax Paid | Tax Assessment Tax Assessment Total Assessment is a certain percentage of the fair market value that is determined by local assessors to be the total taxable value of land and additions on the property. | Land | Improvement |
|---|---|---|---|---|
| 2023 | $927 | $56,000 | $56,000 | $0 |
| 2022 | $372 | $22,288 | $22,288 | $0 |
Agents Affiliated with this Home
-
James Houghland

Seller's Agent in 2025
James Houghland
ADAMS HOMES REALTY
(863) 619-8120
20 in this area
76 Total Sales
-
Laurie Krall

Seller Co-Listing Agent in 2025
Laurie Krall
ADAMS HOMES REALTY
(863) 263-4740
62 in this area
105 Total Sales
-
Justino Zoppe

Buyer's Agent in 2025
Justino Zoppe
KELLER WILLIAMS REALTY SMART 1
(417) 848-1383
8 in this area
20 Total Sales
Map
Source: Stellar MLS
MLS Number: L4940037
APN: 25-27-09-298386-003670
- 4645 Grandview Glen Dr
- 4639 Grandview Glen Dr
- 4670 Grandview Glen Dr
- 4676 Grandview Glen Dr
- 4598 Grandview Glen Dr
- 4682 Grandview Glen Dr
- 5108 Villa Crest Way
- 4687 Grandview Glen Dr
- 5114 Villa Crest Way
- 5120 Villa Crest Way
- 4688 Grandview Glen Dr
- 5126 Villa Crest Way
- 4694 Grandview Glen Dr
- 4580 Grandview Glen Dr
- 4706 Grandview Glen Dr
- 5298 Tennessee Ridge Ct
- 4712 Grandview Glen Dr
- 5220 Tennessee Ridge Ct
- 4538 Grandview Glen Dr
- 4322 Juliana Lake Dr
