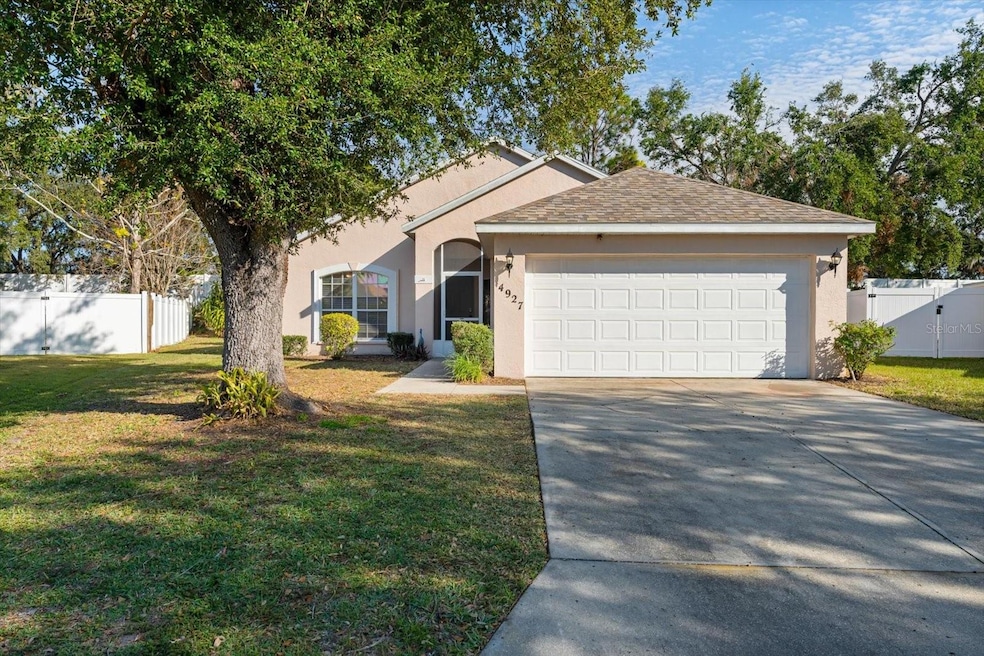
4927 69th Ct E Palmetto, FL 34221
West Ellenton NeighborhoodHighlights
- Cathedral Ceiling
- Mature Landscaping
- Enclosed patio or porch
- Park or Greenbelt View
- Den
- 2 Car Attached Garage
About This Home
As of April 2025This 3-bedroom, 2-bathroom Captiva model in Fosters Creek features a new roof, AC, and water heater (all replaced 6 years ago). It boasts an open floor plan with high ceilings, an eat-in kitchen, and a laundry closet. The split bedroom design offers added privacy, and the extended 2-car garage is ideal for a man cave or hobby room. A screened lanai off the living room leads to an outdoor paver patio, and the spacious yard is perfect for pets. There is also a permitted 8x8x8 storage shed with electricity. The home is located near the developing North River area, with new shopping plazas, fast food restaurants, and more.
Home Details
Home Type
- Single Family
Est. Annual Taxes
- $885
Year Built
- Built in 1999
Lot Details
- 6,003 Sq Ft Lot
- West Facing Home
- Board Fence
- Mature Landscaping
- Property is zoned PDR
HOA Fees
- $38 Monthly HOA Fees
Parking
- 2 Car Attached Garage
Home Design
- Slab Foundation
- Shingle Roof
- Block Exterior
- Stucco
Interior Spaces
- 1,251 Sq Ft Home
- 1-Story Property
- Cathedral Ceiling
- Ceiling Fan
- Blinds
- Sliding Doors
- Living Room
- Den
- Park or Greenbelt Views
- Laundry closet
Kitchen
- Eat-In Kitchen
- Range
- Dishwasher
Flooring
- Carpet
- Laminate
- Ceramic Tile
Bedrooms and Bathrooms
- 3 Bedrooms
- 2 Full Bathrooms
Outdoor Features
- Enclosed patio or porch
- Shed
Utilities
- Central Heating and Cooling System
Listing and Financial Details
- Visit Down Payment Resource Website
- Tax Lot 43
- Assessor Parcel Number 673317209
Community Details
Overview
- Association fees include common area taxes
- Jennifer Buckmaster Association, Phone Number (941) 361-1222
- Fosters Creek Community
- Fosters Creek Subdivision
- The community has rules related to allowable golf cart usage in the community
Recreation
- Community Playground
Map
Home Values in the Area
Average Home Value in this Area
Property History
| Date | Event | Price | Change | Sq Ft Price |
|---|---|---|---|---|
| 04/25/2025 04/25/25 | Sold | $314,000 | 0.0% | $251 / Sq Ft |
| 03/01/2025 03/01/25 | Pending | -- | -- | -- |
| 01/10/2025 01/10/25 | For Sale | $314,000 | -- | $251 / Sq Ft |
Tax History
| Year | Tax Paid | Tax Assessment Tax Assessment Total Assessment is a certain percentage of the fair market value that is determined by local assessors to be the total taxable value of land and additions on the property. | Land | Improvement |
|---|---|---|---|---|
| 2024 | $885 | $88,706 | -- | -- |
| 2023 | $885 | $86,122 | $0 | $0 |
| 2022 | $842 | $83,614 | $0 | $0 |
| 2021 | $789 | $81,179 | $0 | $0 |
| 2020 | $802 | $80,058 | $0 | $0 |
| 2019 | $776 | $78,258 | $0 | $0 |
| 2018 | $757 | $76,799 | $0 | $0 |
| 2017 | $690 | $75,219 | $0 | $0 |
| 2016 | $687 | $73,672 | $0 | $0 |
| 2015 | $690 | $73,160 | $0 | $0 |
| 2014 | $690 | $72,579 | $0 | $0 |
| 2013 | $688 | $71,506 | $0 | $0 |
Mortgage History
| Date | Status | Loan Amount | Loan Type |
|---|---|---|---|
| Open | $100,000 | Future Advance Clause Open End Mortgage | |
| Closed | $60,000 | Unknown | |
| Closed | $20,000 | Unknown | |
| Closed | $60,700 | New Conventional | |
| Closed | $50,000 | No Value Available |
Deed History
| Date | Type | Sale Price | Title Company |
|---|---|---|---|
| Warranty Deed | $94,200 | -- |
Similar Homes in Palmetto, FL
Source: Stellar MLS
MLS Number: A4635155
APN: 6733-1720-9
- 4925 70th St E
- 4806 69th Ct E
- 4710 69th Ct E
- 7117 50th Ave E
- 7209 49th Place E
- 4262 70th Street Cir E
- 6314 Distant Haze Place
- 5311 72nd St E
- 6219 Distant Haze Place
- 6205 Distant Haze Place
- 6141 Distant Haze Place
- 4174 70th Street Cir E
- 6135 Distant Haze Place
- 4121 70th Street Cir E
- 4405 Stargazer Ct
- 6131 Distant Haze Place
- 6127 Distant Haze Place
- 6123 Distant Haze Place
- 6342 Kenava Loop
- 4623 Dusky Dawn Ln
