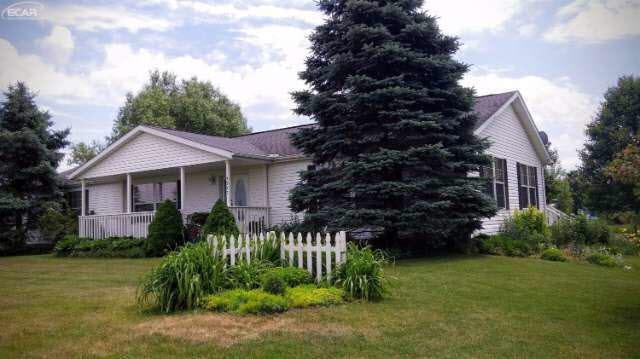
$129,000
- 2 Beds
- 1 Bath
- 624 Sq Ft
- 6593 Sherman Dr
- Otter Lake, MI
Lake Living Without the Lakefront Price! Enjoy beautiful lake views from your spacious covered porch—perfect for sipping your morning coffee while watching the sunrise. Whether you’re looking for a cozy cottage or a year-round home, this fully remodeled gem offers it all. Located in a walkable community with lake access, you’ll love the charm and convenience. Recent updates include fresh paint,
Traci Martin Max Broock, REALTORS®-Bloomfield Hills
