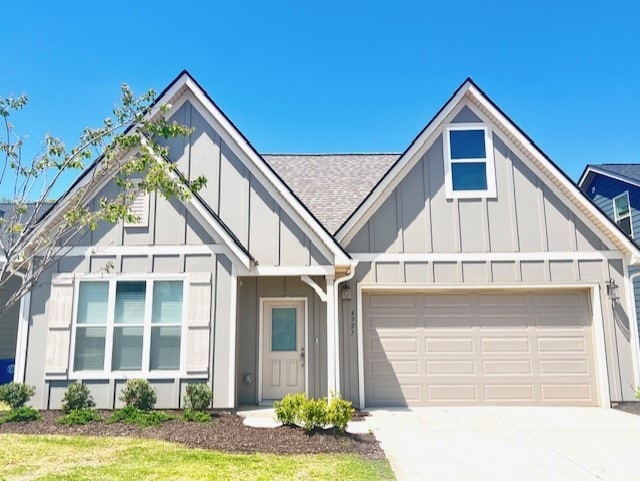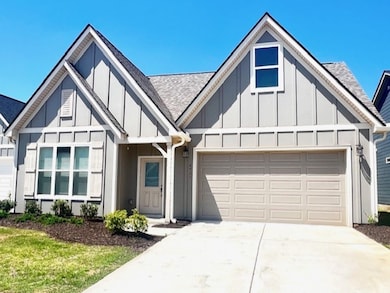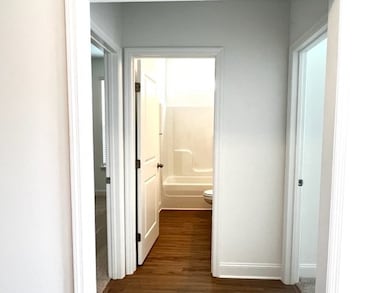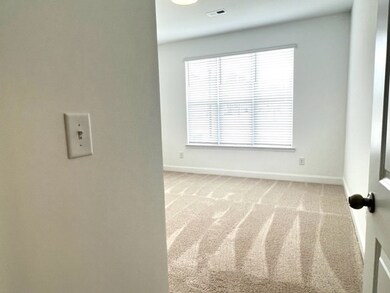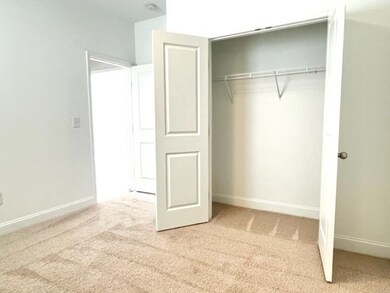4927 Dyno Loop Chattanooga, TN 37415
Highlights
- Stainless Steel Appliances
- Walk-In Closet
- Attic Fan
- 2 Car Attached Garage
- Patio
- Central Heating and Cooling System
About This Home
Beautiful and spacious 4-bedroom, 3-bath single-family home with bonus room located in a desirable community. This well-maintained property features an open floor plan with a seamless flow between kitchen, dining, and living areas—ideal for everyday living and entertaining. The home includes a versatile bonus room, perfect for an office, playroom, or guest space.
Additional features:
3 full bathrooms
Two-car attached garage
Generous storage and closet space
Located near the community pet park and sport court
Convenient access to neighborhood amenities and walking paths
Don’t miss this opportunity to live in a vibrant community with great amenities. Move-in ready!
Home Details
Home Type
- Single Family
Est. Annual Taxes
- $2,349
Year Built
- Built in 2022
HOA Fees
- $110 Monthly HOA Fees
Parking
- 2 Car Attached Garage
- Front Facing Garage
- Driveway
Interior Spaces
- 2,515 Sq Ft Home
- Property has 1 Level
- Attic Fan
- Washer and Electric Dryer Hookup
Kitchen
- Microwave
- Freezer
- Ice Maker
- Dishwasher
- Stainless Steel Appliances
- Disposal
Flooring
- Carpet
- Laminate
Bedrooms and Bathrooms
- 4 Bedrooms | 3 Main Level Bedrooms
- Walk-In Closet
- 3 Full Bathrooms
Home Security
- Carbon Monoxide Detectors
- Fire and Smoke Detector
Schools
- Allen Elementary School
- Red Bank Middle School
- Red Bank High School
Additional Features
- Patio
- Central Heating and Cooling System
Listing and Financial Details
- Property Available on 6/5/25
- Assessor Parcel Number 099O H 008
Community Details
Overview
- Association fees include maintenance structure
- Hartman Hill Subdivision
Amenities
- No Laundry Facilities
Recreation
- Dog Park
Pet Policy
- Pets Allowed
Map
Source: Realtracs
MLS Number: 2904636
APN: 099O-H-008
- 209 Browntown Rd
- 126 Coburn Dr
- 113 Hill Rd
- 4806 Viola Dr
- 0 Mccahill Rd Unit RTC3035603
- 0 Mccahill Rd Unit 1515983
- 133 Hill Rd
- 109 Marshall Ave
- 4616 Vivian Dr
- 00 Mccahill Rd
- 10 Ormand Dr
- 602 Paragon Dr
- 601 Parlem Dr
- 4975 Browntown Rd
- 108 W Daytona Dr
- 5502 Dayton Blvd
- 5423 Mccahill Rd
- 5557 Acadia Dr
- 0 Orlando Dr Unit 1511646
- Beckham Plan at Painted Ridge
- 4885 Dyno Loop
- 4950 Dyno Loop
- 4976 Dyno Loop
- 28 Flash Way
- 85 Flash Way
- 13 Flash Way
- 107 W Daytona Dr
- 650 Moonlit Trail
- 105 Santeelah St
- 508 Briar Park Ln
- 4797 Forest Wood Ln
- 506 Bitsy Ln
- 4528 Sherry Ln
- 4105 Dayton Blvd
- 4101-4103 Dayton Blvd
- 515 Ely Rd
- 4130 Mountain View Ave
- 1011 Gadd Rd
- 1312 Ely Rd Unit 1312 Ely Rd 8 Hixson TN
- 4126 Mountain Creek Rd
