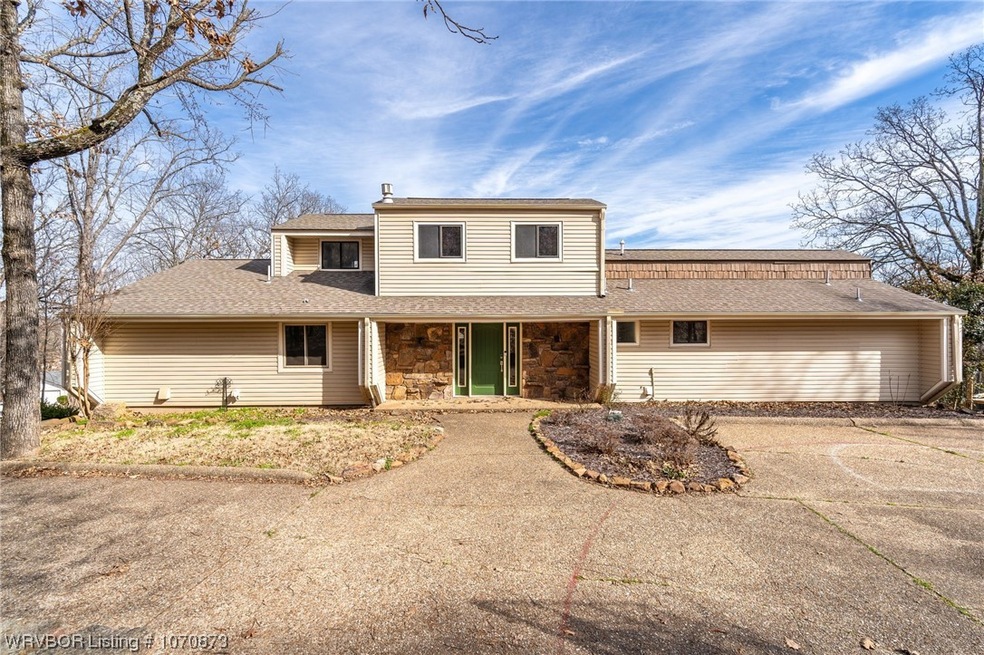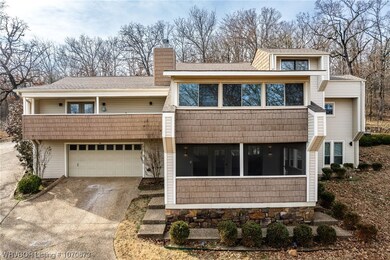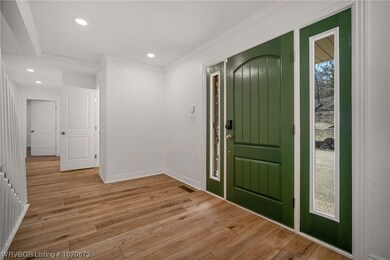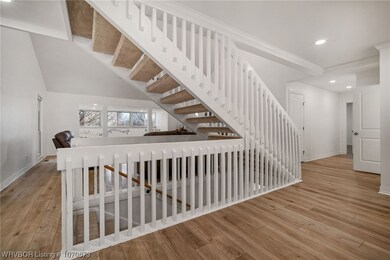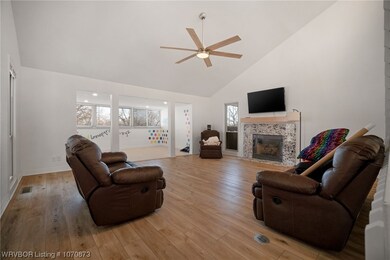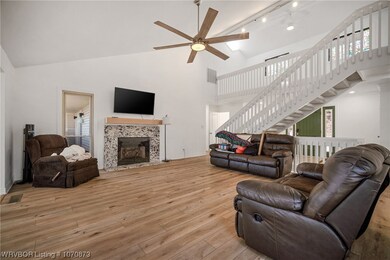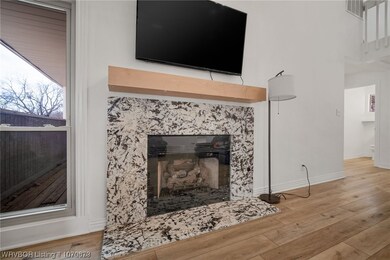
4927 Hardscrabble Way Fort Smith, AR 72903
Highlights
- Property is near a park
- Wooded Lot
- Engineered Wood Flooring
- Bonneville Elementary School Rated A-
- Traditional Architecture
- Cathedral Ceiling
About This Home
As of August 2024Welcome to this modernly updated tri-level home nestled on nearly two acres of wooded land within Fort Smith city limits. Boasting three bedrooms, two full baths, and one half bath, as well as an upstairs bonus room with loft, and a second living room downstairs. This property offers the perfect blend of convenience and tranquility. As you step inside, you're greeted by a spacious living area featuring sleek finishes and abundant natural light. The open-concept layout seamlessly flows into the dining area and kitchen, creating an ideal space for entertaining guests or enjoying family meals. The kitchen is a chef's delight, equipped with stainless steel appliances, granite countertops, ample storage space, and a large pantry. On this level you'll find the luxurious primary suite complete with a spa-like ensuite bath and a walk-in closet. Two additional bedrooms offer plenty of space for family members or guests, while a half bath ensures everyone's comfort and convenience. On the 3rd level you will find the bonus room, and landing space. Perfect for a home office, home gym, playroom, or storage area. With its modern updates, spacious layout, and picturesque setting, this property offers the perfect blend of luxury, comfort, and natural beauty—all within the convenience of city living. Extensive updates were done to the property including new counter tops, new LVP floors, new carpet, new paint, and so much more! Call today to schedule your private showing!
Home Details
Home Type
- Single Family
Est. Annual Taxes
- $3,051
Year Built
- Built in 1986
Lot Details
- 1.91 Acre Lot
- Partially Fenced Property
- Chain Link Fence
- Sloped Lot
- Wooded Lot
Home Design
- Traditional Architecture
- Brick or Stone Mason
- Slab Foundation
- Shingle Roof
- Architectural Shingle Roof
- Vinyl Siding
Interior Spaces
- 3,500 Sq Ft Home
- 3-Story Property
- Cathedral Ceiling
- Ceiling Fan
- Gas Log Fireplace
- Double Pane Windows
- Vinyl Clad Windows
- Living Room with Fireplace
- Fire and Smoke Detector
- Electric Dryer Hookup
Kitchen
- Range with Range Hood
- Plumbed For Ice Maker
- Dishwasher
- ENERGY STAR Qualified Appliances
- Granite Countertops
Flooring
- Engineered Wood
- Carpet
- Laminate
- Ceramic Tile
Bedrooms and Bathrooms
- 3 Bedrooms
Parking
- Attached Garage
- Garage Door Opener
- Driveway
Outdoor Features
- Covered patio or porch
- Separate Outdoor Workshop
- Outbuilding
Location
- Property is near a park
- Property near a hospital
- Property is near schools
Schools
- Bonneville Elementary School
- Chaffin Middle School
- Southside High School
Utilities
- Central Heating and Cooling System
- Heating System Uses Gas
- Electric Water Heater
- Phone Available
Listing and Financial Details
- Tax Lot 185
- Assessor Parcel Number 13489-0185-00000-00
Community Details
Overview
- Hardscrabble Way Subdivision
- The community has rules related to covenants, conditions, and restrictions
Amenities
- Shops
Recreation
- Park
Ownership History
Purchase Details
Home Financials for this Owner
Home Financials are based on the most recent Mortgage that was taken out on this home.Purchase Details
Home Financials for this Owner
Home Financials are based on the most recent Mortgage that was taken out on this home.Purchase Details
Home Financials for this Owner
Home Financials are based on the most recent Mortgage that was taken out on this home.Purchase Details
Purchase Details
Purchase Details
Home Financials for this Owner
Home Financials are based on the most recent Mortgage that was taken out on this home.Purchase Details
Home Financials for this Owner
Home Financials are based on the most recent Mortgage that was taken out on this home.Purchase Details
Home Financials for this Owner
Home Financials are based on the most recent Mortgage that was taken out on this home.Purchase Details
Home Financials for this Owner
Home Financials are based on the most recent Mortgage that was taken out on this home.Purchase Details
Purchase Details
Map
Similar Homes in Fort Smith, AR
Home Values in the Area
Average Home Value in this Area
Purchase History
| Date | Type | Sale Price | Title Company |
|---|---|---|---|
| Warranty Deed | $392,000 | Waco Title | |
| Warranty Deed | -- | -- | |
| Special Warranty Deed | $215,500 | None Listed On Document | |
| Warranty Deed | -- | Waco Title | |
| Special Warranty Deed | $60,000 | None Available | |
| Deed | $192,196 | None Available | |
| Warranty Deed | $270,000 | Waco Title Co Fort Smith | |
| Corporate Deed | $240,000 | Three Rivers Title Svcs Inc | |
| Warranty Deed | $212,000 | Mosley Abstract & Title Insu | |
| Warranty Deed | $212,000 | Mosley Abstract & Title Insu | |
| Warranty Deed | $175,000 | -- | |
| Warranty Deed | $170,000 | -- |
Mortgage History
| Date | Status | Loan Amount | Loan Type |
|---|---|---|---|
| Open | $392,000 | VA | |
| Previous Owner | $139,000 | New Conventional | |
| Previous Owner | $139,000 | New Conventional | |
| Previous Owner | $204,725 | Adjustable Rate Mortgage/ARM | |
| Previous Owner | $278,910 | VA | |
| Previous Owner | $245,000 | Future Advance Clause Open End Mortgage | |
| Previous Owner | $224,643 | Future Advance Clause Open End Mortgage | |
| Previous Owner | $188,146 | Future Advance Clause Open End Mortgage | |
| Previous Owner | $169,600 | New Conventional |
Property History
| Date | Event | Price | Change | Sq Ft Price |
|---|---|---|---|---|
| 08/08/2024 08/08/24 | Sold | $392,000 | -2.0% | $112 / Sq Ft |
| 07/06/2024 07/06/24 | Pending | -- | -- | -- |
| 05/30/2024 05/30/24 | Price Changed | $399,900 | -8.1% | $114 / Sq Ft |
| 03/01/2024 03/01/24 | For Sale | $435,000 | +101.9% | $124 / Sq Ft |
| 06/30/2020 06/30/20 | Sold | $215,500 | +6.3% | $65 / Sq Ft |
| 05/31/2020 05/31/20 | Pending | -- | -- | -- |
| 04/23/2020 04/23/20 | For Sale | $202,800 | -- | $61 / Sq Ft |
Tax History
| Year | Tax Paid | Tax Assessment Tax Assessment Total Assessment is a certain percentage of the fair market value that is determined by local assessors to be the total taxable value of land and additions on the property. | Land | Improvement |
|---|---|---|---|---|
| 2024 | $3,098 | $59,010 | $16,000 | $43,010 |
| 2023 | $3,001 | $59,010 | $16,000 | $43,010 |
| 2022 | $3,051 | $59,010 | $16,000 | $43,010 |
| 2021 | $3,051 | $59,010 | $16,000 | $43,010 |
| 2020 | $3,051 | $59,010 | $16,000 | $43,010 |
| 2019 | $2,826 | $55,130 | $16,000 | $39,130 |
| 2018 | $2,851 | $55,130 | $16,000 | $39,130 |
| 2017 | $2,544 | $55,130 | $16,000 | $39,130 |
| 2016 | $2,682 | $55,130 | $16,000 | $39,130 |
| 2015 | $2,332 | $55,130 | $16,000 | $39,130 |
| 2014 | $2,205 | $48,660 | $6,600 | $42,060 |
Source: Western River Valley Board of REALTORS®
MLS Number: 1070873
APN: 13489-0185-00000-00
- 3212 S 51st St
- 4823 Cliff Dr
- 5108 Hardscrabble Way
- 5008 Cliff Dr
- 5200 Hardscrabble Way
- 3117 S 56th St
- 5801 Fresno Terrace
- 5300 E Valley Rd
- 5709 Hardscrabble Way
- 5516 Country Club Ave
- 5620 Country Club Ave
- 4100 Margate Dr
- 5737 Cliff Dr
- 4101 Stonehouse Rd
- 3900 S Fresno St
- 5814 Cliff Dr
- 3811 Dallas St
- 4 Berry Hill Rd
- TBD Berry Hill Rd
- 3206 Hendricks Blvd
