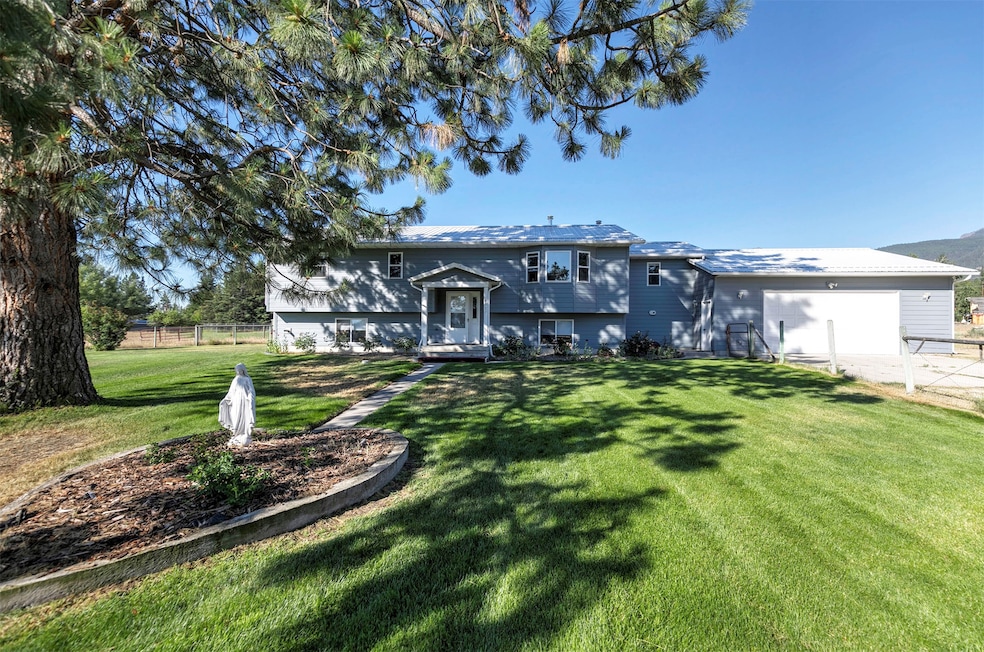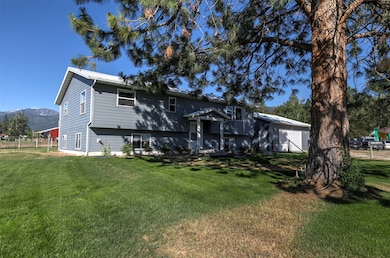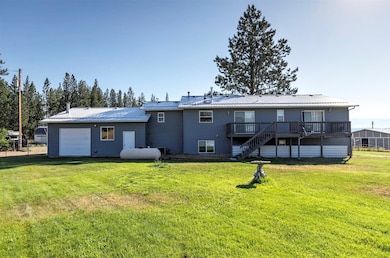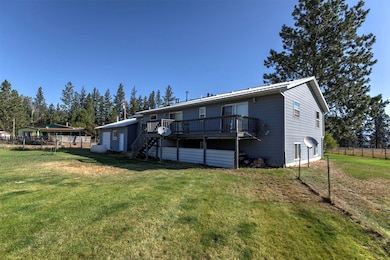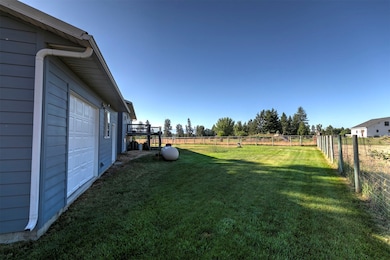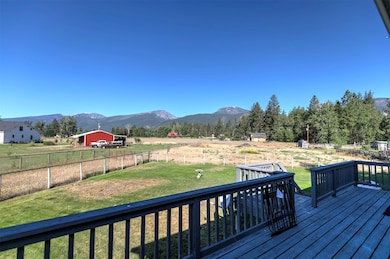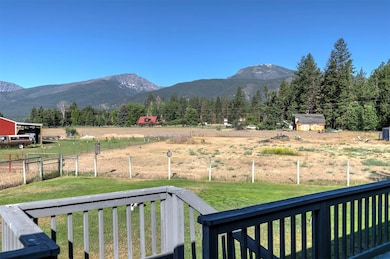4927 Hoblitt Ln S Florence, MT 59833
Estimated payment $4,018/month
Highlights
- Barn
- Mountain View
- No HOA
- Stables
- Deck
- 2 Car Attached Garage
About This Home
Welcome to 4927 Hoblitt Lane South, nestled in the picturesque heart of the Bitterroot Valley! This 2.5-acre property is a combination of modern convenience, offering a rural horse property lifestyle with a short drive into Missoula. The Split-entry 3408 sq. ft. home offers 4 bedrooms and 4 bathrooms with central air and heat. The first floor is a combination of laminate flooring and carpet, kitchen area, a large bedroom with jacuzzi bathtub, secondary bedroom, a spacious living room. The basement is a fully completed and furnished two-bedroom home with its own kitchen and amenities. Laminate flooring throughout with a spacious living room and bedrooms. Plenty of natural lighting and a pellet stove self sustained heat. For horse enthusiasts, the property features a equestrian barn. This facility boasts 7 stalls with heated floors, toilet, and sink. It also includes a water filtration system and hay storage location. The surrounding area offers plenty of trails for horseback, hiking, fishing, and many more outdoor activities-all accessible within minutes from this Bitterroot, Montana home!
Listing Agent
ERA Lambros Real Estate Florence License #RRE-RBS-LIC-84803 Listed on: 07/02/2025

Home Details
Home Type
- Single Family
Est. Annual Taxes
- $4,013
Year Built
- Built in 1994
Lot Details
- 2.5 Acre Lot
- Cross Fenced
- Back and Front Yard Fenced
- Sprinkler System
Parking
- 2 Car Attached Garage
- Garage Door Opener
Home Design
- Poured Concrete
- Wood Frame Construction
- Metal Roof
- Cement Siding
Interior Spaces
- 3,408 Sq Ft Home
- Mountain Views
- Finished Basement
Kitchen
- Oven or Range
- Microwave
- Dishwasher
- Disposal
Bedrooms and Bathrooms
- 4 Bedrooms
- 4 Full Bathrooms
- Soaking Tub
Laundry
- Dryer
- Washer
Home Security
- Carbon Monoxide Detectors
- Fire and Smoke Detector
Outdoor Features
- Deck
- Rain Gutters
Farming
- Barn
Horse Facilities and Amenities
- Livestock Equipment
- Horses Allowed On Property
- Stables
Utilities
- Forced Air Heating and Cooling System
- Heating System Uses Gas
- Pellet Stove burns compressed wood to generate heat
- Hot Water Heating System
- Propane
- Private Water Source
- Well
- Septic Tank
- Private Sewer
Community Details
- No Home Owners Association
Listing and Financial Details
- Assessor Parcel Number 13186927201130000
Map
Home Values in the Area
Average Home Value in this Area
Tax History
| Year | Tax Paid | Tax Assessment Tax Assessment Total Assessment is a certain percentage of the fair market value that is determined by local assessors to be the total taxable value of land and additions on the property. | Land | Improvement |
|---|---|---|---|---|
| 2025 | $3,449 | $800,000 | $0 | $0 |
| 2024 | $3,992 | $632,400 | $0 | $0 |
| 2023 | $3,901 | $632,400 | $0 | $0 |
| 2022 | $3,706 | $465,800 | $0 | $0 |
| 2021 | $3,863 | $465,800 | $0 | $0 |
| 2020 | $3,629 | $432,500 | $0 | $0 |
| 2019 | $3,622 | $432,500 | $0 | $0 |
| 2018 | $2,687 | $364,300 | $0 | $0 |
| 2017 | $2,650 | $364,300 | $0 | $0 |
| 2016 | $2,561 | $363,300 | $0 | $0 |
| 2015 | $1,882 | $269,300 | $0 | $0 |
| 2014 | $2,070 | $165,625 | $0 | $0 |
Property History
| Date | Event | Price | List to Sale | Price per Sq Ft | Prior Sale |
|---|---|---|---|---|---|
| 07/02/2025 07/02/25 | For Sale | $699,000 | +163.8% | $205 / Sq Ft | |
| 09/30/2014 09/30/14 | Sold | -- | -- | -- | View Prior Sale |
| 09/20/2014 09/20/14 | Pending | -- | -- | -- | |
| 01/01/2014 01/01/14 | For Sale | $265,000 | -- | $78 / Sq Ft |
Purchase History
| Date | Type | Sale Price | Title Company |
|---|---|---|---|
| Grant Deed | $257,500 | Stewart Title | |
| Deed | -- | -- |
Mortgage History
| Date | Status | Loan Amount | Loan Type |
|---|---|---|---|
| Closed | $206,000 | No Value Available |
Source: Montana Regional MLS
MLS Number: 30053314
APN: 13-1869-27-2-01-13-0000
- 461 Sunrider Ln
- Nhn Luby Ln
- 238 South Trail
- 5254 High Meadow Dr
- 363 Buckaroo Blvd
- 357 (Lot 52) Buckaroo Blvd
- 351 Buckaroo Blvd
- 5213 Bronco Ct
- 357 Buckaroo Blvd
- 720 Upper Sweeney Creek Loop
- 5352 High Meadow Dr
- 209 Palomino Dr
- 225 Palomino Dr
- 233 Palomino Dr
- 5389 High Meadow Dr
- 85 Martin Ln
- 5289 Gabriels Way
- 5031 Cameron Rose Ln
- 369 Stagecoach Trail
- 4786 Hereford Ln
- 4040 US Highway 93 N Unit 6
- 428 Pine St
- 311 Turner St Unit B
- 2920 Curlew Mine Rd
- 6248-6243 Three Needles Ln Unit 101
- 4944 Hugo Way Unit A
- 236 Sunset Aly Dr
- 2335 55th St
- 1990 Rimel Rd
- 2700 Bluebell Dr Unit 2700 Bluebell Dr Missoula
- 651 W Crestline Dr
- 509 Westview Dr
- 2300 McDonald Ave Unit 2
- 1523 Ernest Ave Unit C
- 1331 Roots Trail
- 1910 Strand Ave Unit 201
- 1910 Strand Ave Unit 101
- 526 Beverly Ave
- 926 Cleveland St Unit . B
- 1949 S 9th St W Unit B
