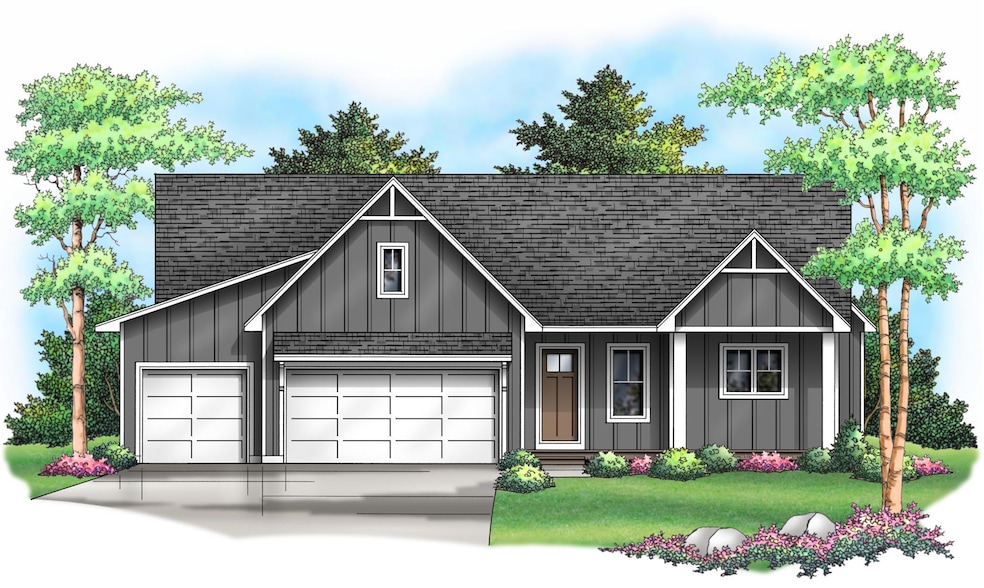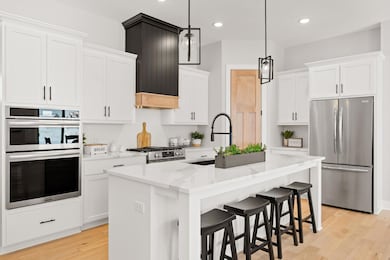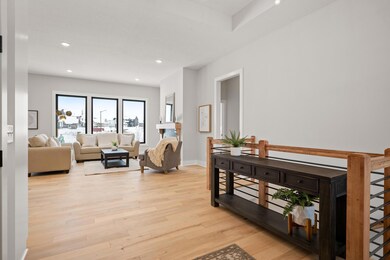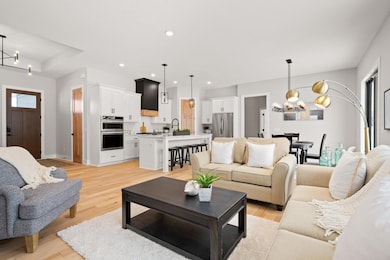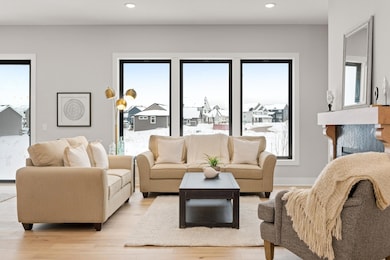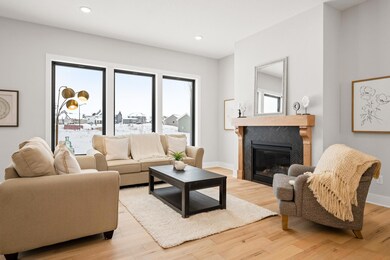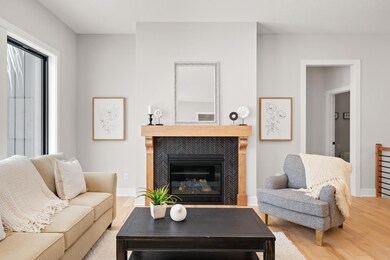Estimated payment $4,982/month
Highlights
- New Construction
- Family Room with Fireplace
- No HOA
- Red Pine Elementary School Rated A
- Mud Room
- Stainless Steel Appliances
About This Home
Build your dream rambler home with Stone Cottage! Choose from a range of pristine finishing options for your gourmet kitchen, including cabinetry, countertops, lighting fixtures, and more, to reflect your unique style. Enjoy natural light flooding through large picture windows, creating a warm atmosphere. The Magnolia II floor plan features a main level primary bedroom with a nearby laundry room for convenience, along with another bedroom or home office on the main level, and 3 more bedrooms on LL. Spacious living areas perfect for gatherings. Customize further with ceiling fans, flooring materials, and wall colors. This to-be-built home offers a blank canvas for your vision, showcasing past builds' craftsmanship and attention to detail. Stone Cottage provides custom construction, alternative models, various floor plans, and site options tailored to your needs. Prices and dimensions vary based on buyer choices and finalized plans.
Home Details
Home Type
- Single Family
Year Built
- Built in 2024 | New Construction
Parking
- 3 Car Attached Garage
- Garage Door Opener
Home Design
- Vinyl Siding
Interior Spaces
- 1-Story Property
- Gas Fireplace
- Mud Room
- Entrance Foyer
- Family Room with Fireplace
- 2 Fireplaces
- Great Room
- Living Room with Fireplace
- Dining Room
- Finished Basement
- Natural lighting in basement
Kitchen
- Range
- Microwave
- Freezer
- Dishwasher
- Stainless Steel Appliances
- Disposal
Bedrooms and Bathrooms
- 5 Bedrooms
Laundry
- Laundry Room
- Dryer
Additional Features
- Front Porch
- Forced Air Heating and Cooling System
Community Details
- No Home Owners Association
- Built by STONE COTTAGE CONSTRUCTION INC
Map
Home Values in the Area
Average Home Value in this Area
Property History
| Date | Event | Price | List to Sale | Price per Sq Ft |
|---|---|---|---|---|
| 05/10/2024 05/10/24 | For Sale | $789,900 | -- | $259 / Sq Ft |
Source: NorthstarMLS
MLS Number: 6532038
- 4955 Parkside Cir
- 4928 Parkside Cir
- 4938 Parkside Cir
- 4944 Parkside Cir
- 4950 Parkside Cir
- 636 Parkside Ct
- 4978 Dodd Rd
- 4951 Parkside Cir
- 635 Parkside Ct
- 4982 Dodd Rd
- 637 Remington Ct
- 625 Remington Ct
- 4837 Avery Ct
- 4860 Avery Ct
- 2903 125th Ct W
- 12470 Blanca Ave W
- 11729 Azure Cir
- 11732 Azure Cir
- 11700 Azure Ln
- 11798 Azure Ln
- 883 Park Knoll Dr
- 796 Sunset Dr
- 973 Wildflower Ct
- 9800 Diffley Ct Inver Grove Heights
- 10042 Diffley Ct
- 10030 Diffley Ct
- 2894 138th St W Unit 48
- 13652 Kaylemore Trail
- 4100-4160 Lexington Ave S
- 14299 Banyan Ln
- 14060 Ailesbury Ave
- 2800 145th St W
- 14589 S Robert Trail
- 2930 146th St W
- 14215 Adalyn Ave
- 14211 Akron Ave
- 1203 Lower 143rd St E
- 14595-14599 Cimarron Ave
- 14635 Dodd Blvd
- 1500 Thomas Lake Pointe Rd
