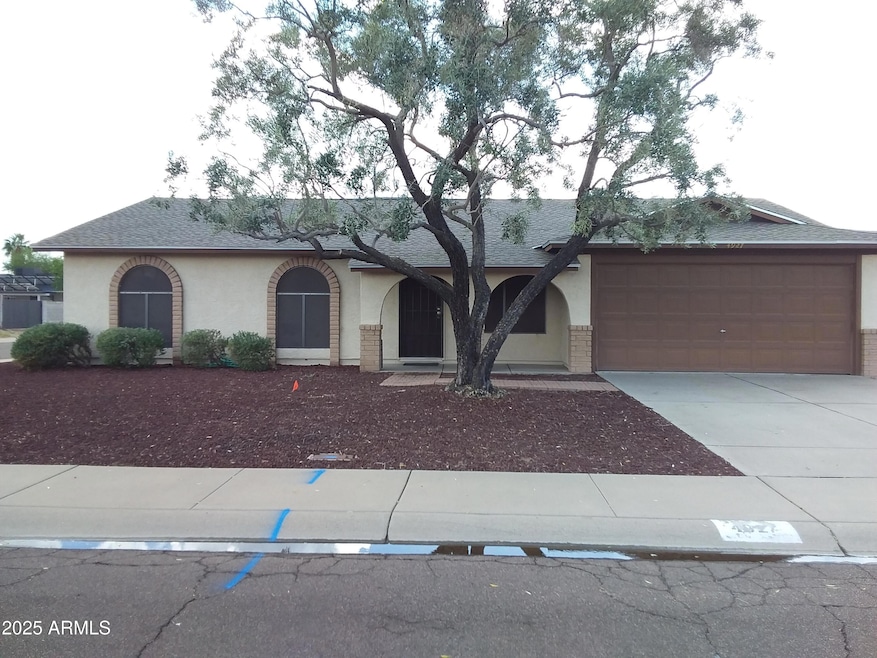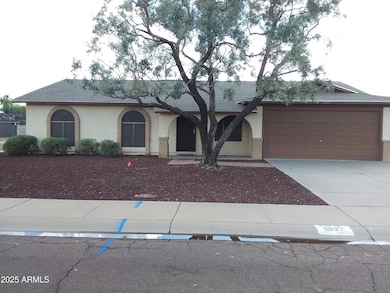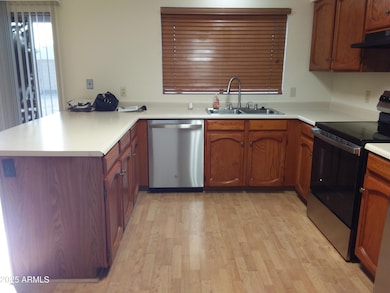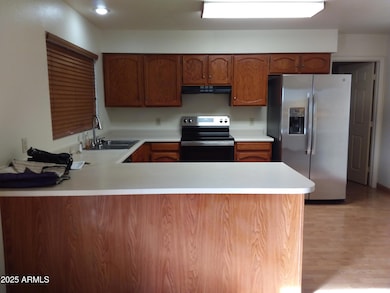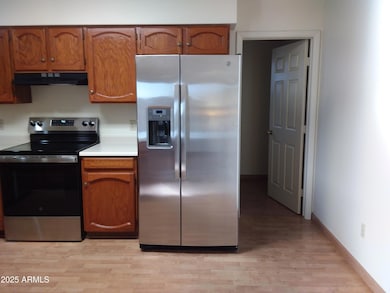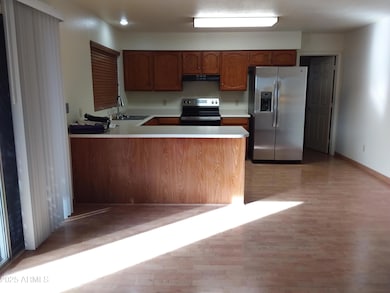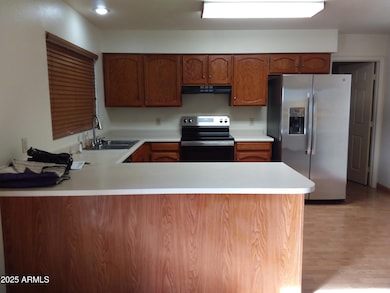4927 W Villa Maria Dr Glendale, AZ 85308
Bellair NeighborhoodEstimated payment $2,357/month
Highlights
- Very Popular Property
- Private Pool
- No HOA
- The Traditional Academy at Bellair Rated A
- Corner Lot
- Covered Patio or Porch
About This Home
Well taken care of 1985 home with many features! Orginal owners! Corner lot on a nice cul de sac!! Living rm, family rm, kitchen and hall have laminate flooring! Bedrms all have carpet. Both bathrms have tile! Cozy fireplace in the family room! Very nice diving pool with cool decking with an area for a table and chairs! Good size back yard with gravel! Eastside Side yard could be turned into RV parking (No RV gate there now) There is a small gate on the West side fo enter the back yard! 2 car garage!! Storage room off back patio!! New roof in Jan,2023. Air conditioner replaced Jan. 2018! New stove and dishwasher replaced July,2025. Washer ,dryer and frig will stay with the home!!! Phx utilities!This home is move in ready!!! Thank you
Home Details
Home Type
- Single Family
Est. Annual Taxes
- $1,207
Year Built
- Built in 1985
Lot Details
- 7,899 Sq Ft Lot
- Desert faces the front of the property
- Cul-De-Sac
- Wood Fence
- Block Wall Fence
- Corner Lot
Parking
- 2 Car Garage
- Garage Door Opener
Home Design
- Wood Frame Construction
- Composition Roof
- Lap Siding
Interior Spaces
- 1,480 Sq Ft Home
- 1-Story Property
- Ceiling Fan
- Family Room with Fireplace
- Washer and Dryer Hookup
Kitchen
- Eat-In Kitchen
- Breakfast Bar
- Laminate Countertops
Flooring
- Carpet
- Laminate
- Tile
Bedrooms and Bathrooms
- 4 Bedrooms
- 2 Bathrooms
Pool
- Private Pool
- Diving Board
Outdoor Features
- Covered Patio or Porch
- Outdoor Storage
Schools
- Traditional Academy At Bellair Elementary School
- Deer Valley Middle School
- Deer Valley High School
Utilities
- Central Air
- Heating Available
Additional Features
- North or South Exposure
- Property is near a bus stop
Community Details
- No Home Owners Association
- Association fees include no fees
- Built by Dave Brown
- Parkview North Unit 7 Phase 2 Lot 56 66 Subdivision
Listing and Financial Details
- Tax Lot 62
- Assessor Parcel Number 207-23-473
Map
Home Values in the Area
Average Home Value in this Area
Tax History
| Year | Tax Paid | Tax Assessment Tax Assessment Total Assessment is a certain percentage of the fair market value that is determined by local assessors to be the total taxable value of land and additions on the property. | Land | Improvement |
|---|---|---|---|---|
| 2025 | $1,220 | $14,025 | -- | -- |
| 2024 | $1,187 | $13,357 | -- | -- |
| 2023 | $1,187 | $29,380 | $5,870 | $23,510 |
| 2022 | $1,143 | $22,730 | $4,540 | $18,190 |
| 2021 | $1,194 | $20,750 | $4,150 | $16,600 |
| 2020 | $1,172 | $20,260 | $4,050 | $16,210 |
| 2019 | $1,136 | $18,210 | $3,640 | $14,570 |
| 2018 | $1,096 | $16,560 | $3,310 | $13,250 |
| 2017 | $1,058 | $14,610 | $2,920 | $11,690 |
| 2016 | $999 | $14,210 | $2,840 | $11,370 |
| 2015 | $892 | $12,480 | $2,490 | $9,990 |
Property History
| Date | Event | Price | List to Sale | Price per Sq Ft |
|---|---|---|---|---|
| 11/15/2025 11/15/25 | For Sale | $428,000 | -- | $289 / Sq Ft |
Source: Arizona Regional Multiple Listing Service (ARMLS)
MLS Number: 6947942
APN: 207-23-473
- 4954 W Jeremy Dr Unit 3
- 4825 W Wagoner Rd
- 4941 W Union Hills Dr Unit 1
- 17838 N 48th Ave
- 17828 N 48th Dr
- 4743 W Villa Theresa Dr
- 4737 W Villa Theresa Dr
- 4838 W Julie Dr
- 18728 N 51st Dr
- 17819 N 46th Dr Unit 4
- 4548 W Villa Theresa Dr
- 4908 W Wescott Dr
- 18225 N 45th Ave Unit 4
- 18601 N 45th Dr
- 17866 N 44th Ave
- 18032 N 44th Ave
- 4528 W Continental Dr
- 19016 N 52nd Ln
- 5437 W Bluefield Ave
- 5153 W Topeka Dr
- 4924 W Villa Rita Dr
- 18048 N 50th Ave
- 17833 N 49th Ave
- 4934 W Grovers Ave
- 4950 W Grovers Ave
- 5171 W Karen Dr
- 17838 N 45th Ave Unit 3
- 18225 N 45th Ave Unit 4
- 18235 N 45th Ave
- 18227 N 45th Ave
- 17007 N 49th Ave
- 5432 W Muriel Dr
- 5523 W Villa Maria Dr
- 4707 W Piute Ave
- 4433 W Taro Dr
- 17853 N 43rd Dr
- 17120 N 53rd Ave
- 17120 N 51st Ave Unit B1
- 17120 N 51st Ave Unit A1
- 17120 N 51st Ave
