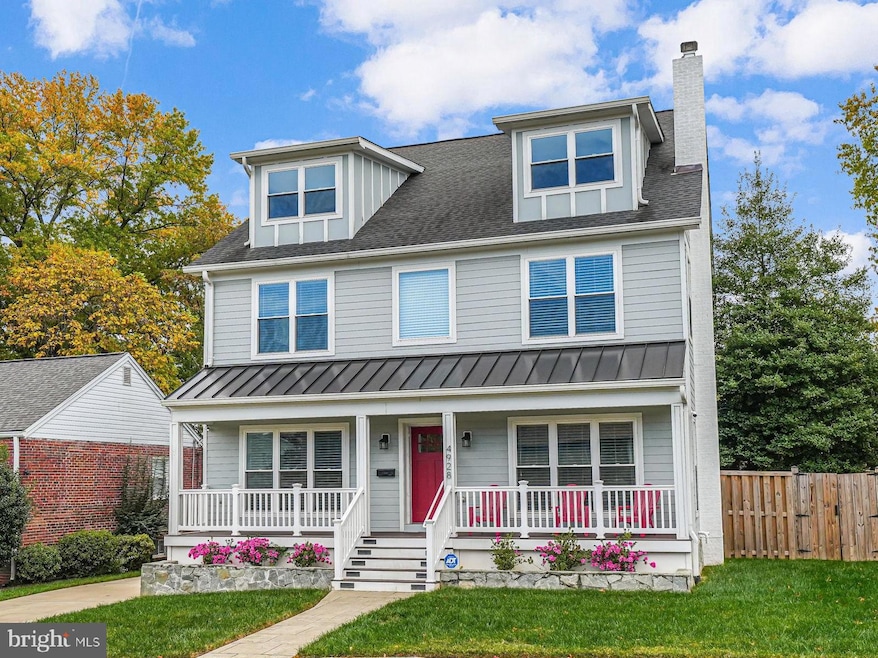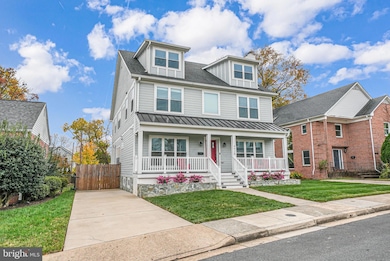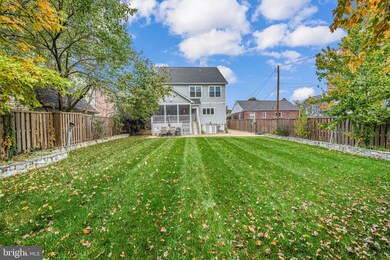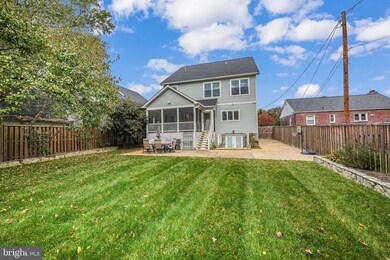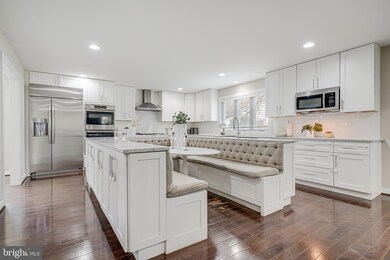
4928 18th St N Arlington, VA 22207
High View Park NeighborhoodHighlights
- Craftsman Architecture
- 1 Fireplace
- Central Heating and Cooling System
- Glebe Elementary School Rated A
- No HOA
- 4-minute walk to Slater Park
About This Home
As of January 2025Completely rebuilt from the foundation up in 2017. Over 5000 sqft with beautiful fenced-in flat backyard. 6 Bedrooms / 4 Bathrooms. See floorplan renderings for fantastic and functional layout. Gorgeous Primary Suite overlooking back yard with 2x walk-in closets. Spacious Bedrooms 2, 3 and 4 upstairs all with walk in closets. Upstairs Laundry Room. Main level office or guest bedroom. Welcoming foyer and formal living room with fireplace at the front of house. Bright formal dining room. Cozy Family Room that walks out to screened in back deck. Open concept kitchen with amazing built in banquet and chefs kitchen overlooking the back yard. Walk in Pantry. Large lower level family room, wet bar with potential kitchenette, bedroom 6 and full bathroom, plus lots of storage. Walk out access to the back from the lower level. Fully fenced backyard. Quiet street, conveniently located within walking distance to Glebe Elementary and fast access to all that Arlington has to offer. Yorktown High School. Swanson Middle School. Glebe Elementary.
Home Details
Home Type
- Single Family
Est. Annual Taxes
- $15,245
Year Built
- Built in 1953 | Remodeled in 2017
Lot Details
- 9,880 Sq Ft Lot
- Property is zoned R-6
Home Design
- Craftsman Architecture
- Transitional Architecture
- Permanent Foundation
Interior Spaces
- Property has 3 Levels
- 1 Fireplace
- Laundry on upper level
Bedrooms and Bathrooms
Finished Basement
- Basement Fills Entire Space Under The House
- Walk-Up Access
- Rear Basement Entry
- Basement Windows
Parking
- 2 Parking Spaces
- 2 Driveway Spaces
Schools
- Glebe Elementary School
- Swanson Middle School
- Yorktown High School
Utilities
- Central Heating and Cooling System
- Natural Gas Water Heater
Community Details
- No Home Owners Association
- Highview Park Subdivision
Listing and Financial Details
- Tax Lot 1O
- Assessor Parcel Number 07-006-219
Ownership History
Purchase Details
Home Financials for this Owner
Home Financials are based on the most recent Mortgage that was taken out on this home.Purchase Details
Purchase Details
Home Financials for this Owner
Home Financials are based on the most recent Mortgage that was taken out on this home.Purchase Details
Home Financials for this Owner
Home Financials are based on the most recent Mortgage that was taken out on this home.Similar Homes in Arlington, VA
Home Values in the Area
Average Home Value in this Area
Purchase History
| Date | Type | Sale Price | Title Company |
|---|---|---|---|
| Deed | $615,000 | None Available | |
| Gift Deed | -- | -- | |
| Warranty Deed | $615,800 | -- | |
| Deed | $243,990 | -- |
Mortgage History
| Date | Status | Loan Amount | Loan Type |
|---|---|---|---|
| Open | $1,420,000 | New Conventional | |
| Closed | $913,500 | Adjustable Rate Mortgage/ARM | |
| Previous Owner | $443,000 | Adjustable Rate Mortgage/ARM | |
| Previous Owner | $61,550 | Stand Alone Second | |
| Previous Owner | $492,600 | New Conventional | |
| Previous Owner | $195,150 | No Value Available | |
| Closed | $24,350 | No Value Available |
Property History
| Date | Event | Price | Change | Sq Ft Price |
|---|---|---|---|---|
| 01/15/2025 01/15/25 | Sold | $1,875,000 | 0.0% | $367 / Sq Ft |
| 12/06/2024 12/06/24 | Price Changed | $1,875,000 | -1.1% | $367 / Sq Ft |
| 11/21/2024 11/21/24 | For Sale | $1,895,000 | +208.1% | $371 / Sq Ft |
| 07/10/2017 07/10/17 | Sold | $615,000 | 0.0% | $266 / Sq Ft |
| 03/25/2017 03/25/17 | Pending | -- | -- | -- |
| 03/25/2017 03/25/17 | For Sale | $615,000 | 0.0% | $266 / Sq Ft |
| 01/15/2012 01/15/12 | Rented | $3,400 | +6.3% | -- |
| 12/28/2011 12/28/11 | Under Contract | -- | -- | -- |
| 12/05/2011 12/05/11 | For Rent | $3,200 | -- | -- |
Tax History Compared to Growth
Tax History
| Year | Tax Paid | Tax Assessment Tax Assessment Total Assessment is a certain percentage of the fair market value that is determined by local assessors to be the total taxable value of land and additions on the property. | Land | Improvement |
|---|---|---|---|---|
| 2025 | $15,469 | $1,497,500 | $751,700 | $745,800 |
| 2024 | $15,245 | $1,475,800 | $751,700 | $724,100 |
| 2023 | $14,424 | $1,400,400 | $751,700 | $648,700 |
| 2022 | $13,810 | $1,340,800 | $691,700 | $649,100 |
| 2021 | $13,153 | $1,277,000 | $634,700 | $642,300 |
| 2020 | $12,599 | $1,228,000 | $599,200 | $628,800 |
| 2019 | $12,007 | $1,170,300 | $561,800 | $608,500 |
| 2018 | $7,596 | $755,100 | $524,300 | $230,800 |
| 2017 | $7,018 | $697,600 | $497,600 | $200,000 |
| 2016 | $6,936 | $699,900 | $497,600 | $202,300 |
| 2015 | $6,734 | $676,100 | $492,200 | $183,900 |
| 2014 | $6,521 | $654,700 | $470,800 | $183,900 |
Agents Affiliated with this Home
-
Matthew Brownell

Seller's Agent in 2025
Matthew Brownell
Washington Fine Properties
(703) 598-2694
1 in this area
44 Total Sales
-
Jim Roy

Buyer's Agent in 2025
Jim Roy
LuxManor Real Estate, Inc
(301) 254-7253
1 in this area
115 Total Sales
-
J
Seller's Agent in 2017
Jessica Perkins
Fairfax Realty Select
-
Bruce Tyburski
B
Seller's Agent in 2012
Bruce Tyburski
Redfin Corporation
-
M
Seller Co-Listing Agent in 2012
Miran Prasad
Long & Foster
-
R
Buyer's Agent in 2012
Roxana Estivariz
Property Management Experts, LLC.
Map
Source: Bright MLS
MLS Number: VAAR2050390
APN: 07-006-219
- 5017 17th St N
- 1829 N Dinwiddie St
- 4730 19th St N
- 4741 20th St N
- 5119 19th St N
- 1620 N George Mason Dr
- 5132 19th Rd N
- 4610 17th St N
- 1921 N George Mason Dr
- 5120 20th St N
- 1615 N Wakefield St
- 2025 N Emerson St
- 4914 22nd St N
- 1500 N Harrison St
- 2017 N Greenbrier St
- 2223 N Culpeper St
- 2233 N Dinwiddie St
- 5018 11th St N
- 5206 12th St N
- 4637 20th Rd N
