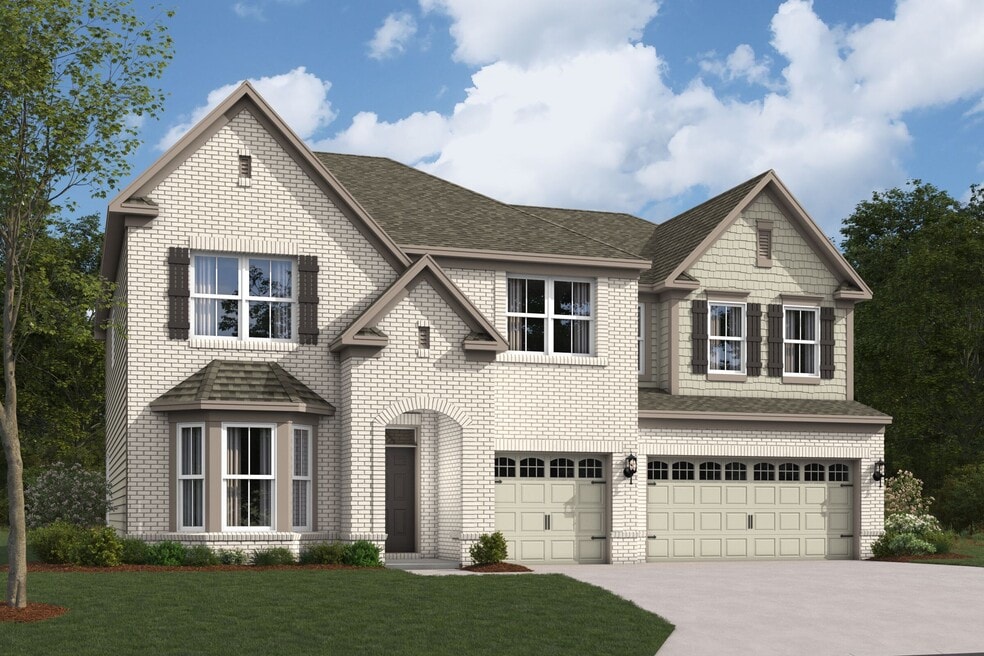
Estimated payment $3,978/month
Highlights
- New Construction
- Cathedral Ceiling
- Fireplace
- White Lick Elementary School Rated A+
- Pickleball Courts
- Trails
About This Home
Discover this stunning new construction home at 4928 Amber Crest Drive in Brownsburg, built by M/I Homes. This spacious 3,307 square foot home offers exceptional design quality and thoughtful layout perfect for today's lifestyle. Key Features: 5 bedrooms, 3.5 bathrooms 3-car garage Study Super pantry in the kitchen Veranda Flex room The home's floorplan maximizes both comfort and functionality, with the open-concept design creating seamless flow between living areas. Each bedroom provides ample space and natural light, while the 3 full bathrooms are strategically positioned for convenience. Located in a desirable Brownsburg neighborhood, this home benefits from proximity to beautiful parks and recreational opportunities. The area offers excellent access to outdoor activities and green spaces, making it perfect for families who value an active lifestyle. The quality of design shines throughout this new construction home, from the carefully selected materials to the attention to detail in every room. M/I Homes has created a residence that combines durability with aesthetic appeal. This Quick Move-In home represents an excellent opportunity to own new construction in one of Brownsburg's sought-after neighborhoods. The combination of spacious living areas, quality construction, and prime location creates exceptional value. Contact our team to learn more about 4928 Amber Crest Drive! MLS# 22071026
Builder Incentives
Looking to move soon? Our Quick Move-In homes offer convenience, comfort, and modern design features—all ready when you are. Enjoy thoughtfully upgraded interiors, included appliances, and appealing financing options designed to make your transiti...
Move into a new home before the holidays. Increase your home buying power and decrease your rate for the first two years of your mortgage with M/I Financial, LLC. Learn more about our 2/1 Buydown offer on new homes that can sell by 11/30/2025.
Do you love your M/I Home? Share the experience with friends and family - invite them to become your neighbors and enjoy a special "thank you" from us when they purchase.
Sales Office
| Monday |
2:00 PM - 6:00 PM
|
| Tuesday |
11:00 AM - 6:00 PM
|
| Wednesday |
11:00 AM - 6:00 PM
|
| Thursday |
11:00 AM - 6:00 PM
|
| Friday |
11:00 AM - 6:00 PM
|
| Saturday |
11:00 AM - 6:00 PM
|
| Sunday |
12:00 PM - 6:00 PM
|
Home Details
Home Type
- Single Family
HOA Fees
- $63 Monthly HOA Fees
Parking
- 3 Car Garage
Home Design
- New Construction
Interior Spaces
- 2-Story Property
- Cathedral Ceiling
- Fireplace
Bedrooms and Bathrooms
- 5 Bedrooms
Community Details
Recreation
- Pickleball Courts
- Community Playground
- Trails
Map
Other Move In Ready Homes in Auburn Ridge - Prestige Series
About the Builder
- Auburn Ridge - Prestige Series
- Auburn Ridge - Legacy Series
- 205 N Green St
- 92 Torrey Pine Dr
- Fairview West - Single Family Villas
- Fairview West - Single Family Homes
- Trailside
- 645 E Main St
- 9937 Us Highway 136
- Forest Hill
- Centennial at Brownsburg - Centennial of Brownsburg
- 1415 Beaumont Cir
- Hidden Hills - Crossroads Series
- Hidden Hills - Legacy Series
- Hidden Hills - Exclusives Series
- 6882 Linden Woods Dr
- Talon Woods - Townhomes
- 8903 Motorsports Way
- White Oak Estates
- 8915 E County Road 400 N
