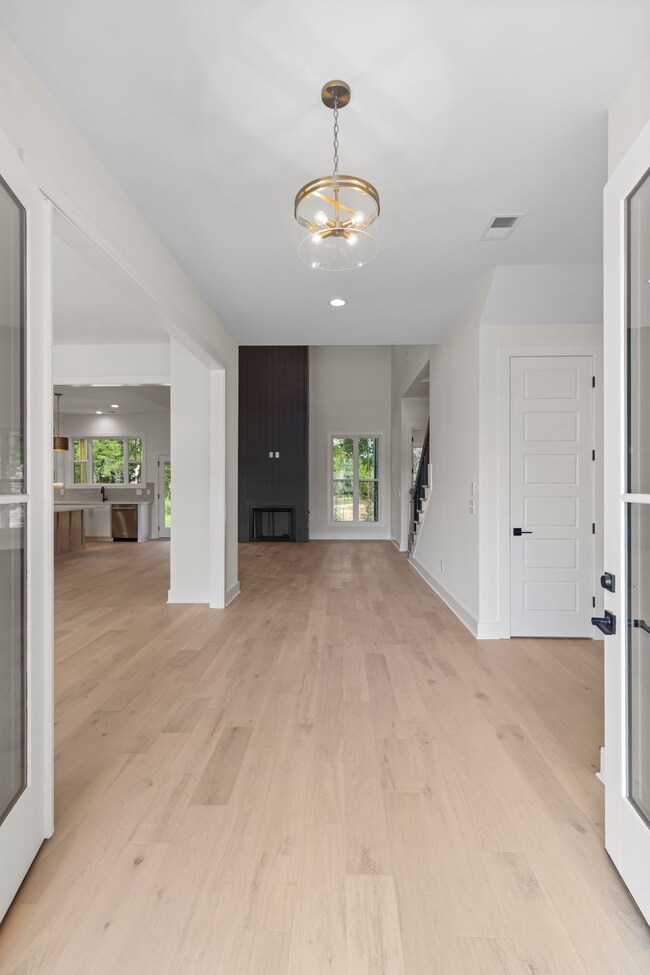4928 Elmview Ct Smyrna, TN 37167
Estimated payment $4,606/month
Highlights
- Open Floorplan
- Freestanding Bathtub
- Separate Formal Living Room
- Stewarts Creek Elementary School Rated A-
- Wood Flooring
- High Ceiling
About This Home
Welcome to your new dream home at 4928 Elmview Court, a magnificent residence nestled in the heart of Smyrna's popular Clear Creek subdivision. This exquisite house boasts 4 spacious bedrooms and 3.5 elegant bathrooms, perfect for growing families or move-up buyers seeking a blend of luxury and comfort. Set on a peaceful cul-de-sac street, this property offers ultimate privacy with Leland Cyprus trees lining the property edge, ensuring a serene natural environment with no neighbors behind. The home features a convenient side entry garage and a charming wrap-around front porch that invites you into a world of upscale living. Inside, the stunning two-story living room takes your breath away, complete with a vertical shiplap fireplace painted in the sophisticated Sherwin Williams Peppercorn. The elegant kitchen is a chef's delight, featuring top-of-the-line KitchenAid appliances, a prep sink in the island, and a herringbone pattern tile backsplash that adds a touch of understated elegance. Beautiful quartz countertops and a butler's pantry in the dining room make entertaining a breeze. Relax on the covered back porch with its tongue-and-groove ceiling, or luxuriate in the spa-like walk-in shower. The house showcases quartz countertops in the bathrooms and beautiful white oak engineered floors downstairs. Additional features include wood shelves in the walk-in pantry and primary closet, a mud bench painted in Sherwin Williams Peppercorn, and a laundry room with a cabinet housing a sink and quartz countertops. A nice window adds natural light. Crafted by a local builder, this home is a testament to tasteful design and high-end finishes, making 4928 Elmview Court the perfect setting for cherished family moments and sophisticated living. Use builder preferred lender and receive 1% lender credit.
Listing Agent
Cadence Real Estate Brokerage Phone: 6159690078 License #277372 Listed on: 09/05/2025
Home Details
Home Type
- Single Family
Est. Annual Taxes
- $399
Year Built
- Built in 2025
HOA Fees
- $20 Monthly HOA Fees
Parking
- 3 Car Garage
- Side Facing Garage
- Garage Door Opener
Home Design
- Brick Exterior Construction
Interior Spaces
- 3,716 Sq Ft Home
- Property has 2 Levels
- Open Floorplan
- High Ceiling
- Ceiling Fan
- Entrance Foyer
- Family Room with Fireplace
- Great Room
- Separate Formal Living Room
- Washer and Electric Dryer Hookup
Kitchen
- Double Oven
- Built-In Electric Oven
- Cooktop
- Microwave
- Dishwasher
- Stainless Steel Appliances
- Disposal
Flooring
- Wood
- Carpet
- Tile
Bedrooms and Bathrooms
- 4 Bedrooms | 1 Main Level Bedroom
- Walk-In Closet
- Freestanding Bathtub
Schools
- Brown's Chapel Elementary School
- Stewarts Creek Middle School
- Stewarts Creek High School
Utilities
- Central Heating and Cooling System
- High-Efficiency Water Heater
- STEP System includes septic tank and pump
Additional Features
- Covered Patio or Porch
- 0.28 Acre Lot
Community Details
- $250 One-Time Secondary Association Fee
- Clear Creek Sec 3 Ph 1 & Resub Lot 140 Sec 2 Subdivision
Listing and Financial Details
- Property Available on 10/3/25
- Tax Lot 96
- Assessor Parcel Number 072H C 00500 R0134287
Map
Home Values in the Area
Average Home Value in this Area
Tax History
| Year | Tax Paid | Tax Assessment Tax Assessment Total Assessment is a certain percentage of the fair market value that is determined by local assessors to be the total taxable value of land and additions on the property. | Land | Improvement |
|---|---|---|---|---|
| 2025 | -- | $21,250 | $21,250 | $0 |
| 2024 | $399 | $21,250 | $21,250 | $0 |
| 2023 | $399 | $21,250 | $21,250 | $0 |
Property History
| Date | Event | Price | List to Sale | Price per Sq Ft |
|---|---|---|---|---|
| 10/08/2025 10/08/25 | Price Changed | $869,900 | -2.2% | $234 / Sq Ft |
| 09/28/2025 09/28/25 | For Sale | $889,900 | 0.0% | $239 / Sq Ft |
| 09/17/2025 09/17/25 | Pending | -- | -- | -- |
| 09/05/2025 09/05/25 | For Sale | $889,900 | -- | $239 / Sq Ft |
Purchase History
| Date | Type | Sale Price | Title Company |
|---|---|---|---|
| Warranty Deed | $165,000 | Land Title South | |
| Special Warranty Deed | $145,000 | Lenders Title |
Mortgage History
| Date | Status | Loan Amount | Loan Type |
|---|---|---|---|
| Open | $665,000 | Construction |
Source: Realtracs
MLS Number: 2990486
APN: 072H-C-005.00-000
- 7023 Springwater St
- Hartwell C Plan at Clear Creek
- Highland IA Plan at Clear Creek
- Harpeth D Plan at Clear Creek
- Norris Farmhouse Plan at Clear Creek
- Sonoma A Plan at Clear Creek
- Harpeth C Plan at Clear Creek
- 7116 Springwater St
- 6909 Springwater St
- 5165 Almaville Rd
- 4713 Waterlook Way
- 5317 Almaville Rd
- 6816 Springwater St
- 5342 Almaville Rd
- 1610 Constellation Ct
- 980 Horseshoe Dr
- 107 Mandarin Ct
- 4211 Almaville Rd
- 940 Horseshoe Dr
- 949 Horseshoe Dr
- 926 Green Valley
- 8706 Rocky Fork Almaville Rd
- 202 Zenith Ct
- 405 Pleasant Run Rd
- 269 Neal Ave
- 1470 Cotillion Dr
- 406 Birdstone Dr
- 364 Sarava Ln
- 103 Rosswood Dr
- 526 Hawk Cove
- 949 Seven Oaks Blvd
- 209 Reelfoot Ct
- 961 Seven Oaks Blvd
- 192 Fletchers Way
- 1012 7 Oaks Blvd
- 913 Buckhaven Dr
- 908 Buckhaven Dr
- 1022 Seven Oaks Blvd
- 906 Bexley Dr
- 801 General Barksdale Dr







