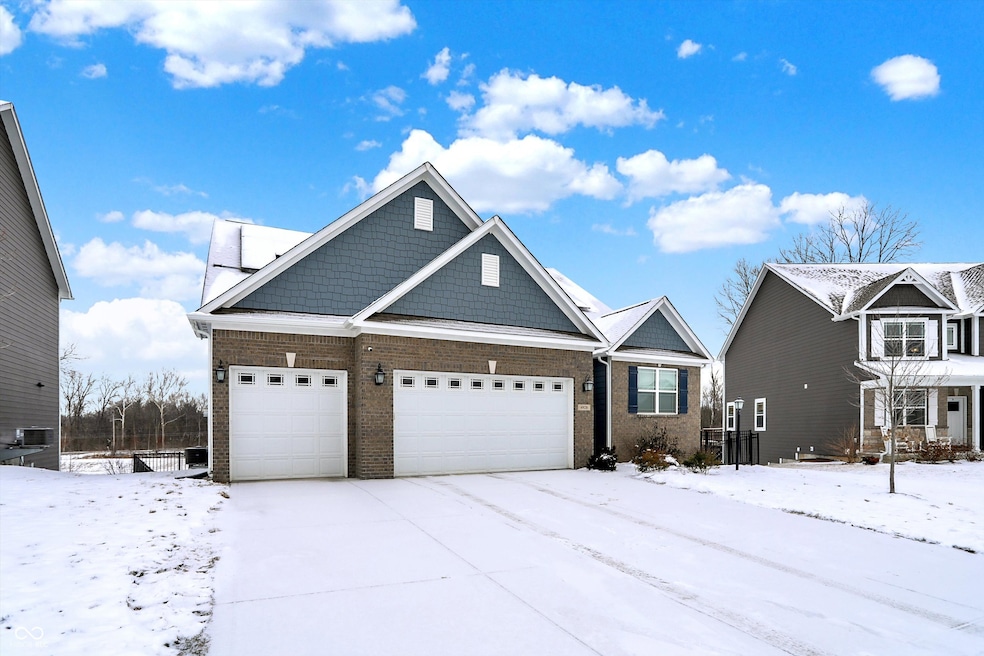
4928 Harris Place Greenwood, IN 46142
Frances-Stones Crossing NeighborhoodHighlights
- View of Trees or Woods
- Deck
- 3 Car Attached Garage
- Pleasant Grove Elementary School Rated A
- Ranch Style House
- Walk-In Closet
About This Home
As of March 2025Very convenient location in Northern Johnson County. Open and spacious D.R. Horton ranch home with a full walk-out basement. Brick and Shaker front. 3-car garage. Great room has a stacked stone gas fireplace. Kitchen boasts a huge center island and stainless appliances. Primary bedroom has a large tiled double shower with glass doors and L-shaped walk-in closet that connects to the mud room/laundry room area. This home is in a quaint smaller subdivision. Split bedroom concept. 9 foot ceilings. The basement is unfinished and plumbed for a bathroom and a wet bar. Solar panels for energy efficiency. The back yard overlooks a pond and an expansive area of woods and fields. You will enjoy relaxing and entertaining on your huge cement patio and main level wood deck. Full rear black metal fence.
Last Agent to Sell the Property
Berkshire Hathaway Home Brokerage Email: deanhicks53@gmail.com License #RB14014306 Listed on: 02/21/2025

Co-Listed By
Berkshire Hathaway Home Brokerage Email: deanhicks53@gmail.com License #RB14051507
Home Details
Home Type
- Single Family
Est. Annual Taxes
- $3,954
Year Built
- Built in 2020
Lot Details
- 9,892 Sq Ft Lot
HOA Fees
- $58 Monthly HOA Fees
Parking
- 3 Car Attached Garage
Property Views
- Pond
- Woods
Home Design
- Ranch Style House
- Brick Exterior Construction
- Wood Siding
- Concrete Perimeter Foundation
Interior Spaces
- 2,335 Sq Ft Home
- Gas Log Fireplace
- Vinyl Clad Windows
- Entrance Foyer
- Unfinished Basement
- Walk-Out Basement
Kitchen
- Gas Cooktop
- Microwave
- Dishwasher
- Disposal
Flooring
- Carpet
- Laminate
Bedrooms and Bathrooms
- 3 Bedrooms
- Walk-In Closet
- Dual Vanity Sinks in Primary Bathroom
Outdoor Features
- Deck
- Patio
Schools
- Center Grove High School
Utilities
- Forced Air Heating System
- Heating System Uses Gas
- Electric Water Heater
Community Details
- Association fees include insurance
- Pleasant Valley Subdivision
- Property managed by Pleasant Valley HOA
Listing and Financial Details
- Legal Lot and Block 8 / 1
- Assessor Parcel Number 410327022029000038
- Seller Concessions Not Offered
Ownership History
Purchase Details
Home Financials for this Owner
Home Financials are based on the most recent Mortgage that was taken out on this home.Purchase Details
Home Financials for this Owner
Home Financials are based on the most recent Mortgage that was taken out on this home.Similar Homes in Greenwood, IN
Home Values in the Area
Average Home Value in this Area
Purchase History
| Date | Type | Sale Price | Title Company |
|---|---|---|---|
| Warranty Deed | $465,000 | None Listed On Document | |
| Special Warranty Deed | $410,175 | None Available |
Mortgage History
| Date | Status | Loan Amount | Loan Type |
|---|---|---|---|
| Open | $315,000 | New Conventional | |
| Previous Owner | $369,158 | New Conventional |
Property History
| Date | Event | Price | Change | Sq Ft Price |
|---|---|---|---|---|
| 03/25/2025 03/25/25 | Sold | $465,000 | -1.0% | $199 / Sq Ft |
| 02/25/2025 02/25/25 | Pending | -- | -- | -- |
| 02/21/2025 02/21/25 | For Sale | $469,900 | -- | $201 / Sq Ft |
Tax History Compared to Growth
Tax History
| Year | Tax Paid | Tax Assessment Tax Assessment Total Assessment is a certain percentage of the fair market value that is determined by local assessors to be the total taxable value of land and additions on the property. | Land | Improvement |
|---|---|---|---|---|
| 2025 | $4,042 | $428,200 | $63,400 | $364,800 |
| 2024 | $4,042 | $448,200 | $63,400 | $384,800 |
| 2023 | $3,935 | $452,100 | $63,400 | $388,700 |
| 2022 | $3,945 | $432,000 | $63,400 | $368,600 |
| 2021 | $1,153 | $170,200 | $63,400 | $106,800 |
| 2020 | $5 | $300 | $300 | $0 |
| 2019 | $7 | $400 | $400 | $0 |
Agents Affiliated with this Home
-
Dean Hicks

Seller's Agent in 2025
Dean Hicks
Berkshire Hathaway Home
(317) 626-8833
10 in this area
98 Total Sales
-
Jeff Westell
J
Seller Co-Listing Agent in 2025
Jeff Westell
Berkshire Hathaway Home
(317) 881-7900
3 in this area
17 Total Sales
-
Jade Cline
J
Buyer's Agent in 2025
Jade Cline
United Real Estate Indpls
(317) 476-0734
1 in this area
14 Total Sales
Map
Source: MIBOR Broker Listing Cooperative®
MLS Number: 22023095
APN: 41-03-27-022-029.000-038
- 8901 Rocky Ridge Rd
- 4759 Silver Hill Dr
- 8841 Rocky Ridge Rd
- 8835 Winding Ridge Rd
- 5130 Mount Pleasant North St
- 4586 Bloom Dr
- 4288 Silver Hill Dr
- 5170 Mount Pleasant North St
- 700 Ridge Rd
- 5254 Mount Pleasant St S
- 1637 Towe String Rd
- 4245 W County Line Rd
- 8525 Winding Ridge Rd
- 492 Jackson Place
- 1822 Friendship Dr
- 1722 Friendship Dr
- 8506 Friendship Ln
- 4567 Southway Rd
- 8448 Seattle Slew Ln
- 5123 Estes Dr






