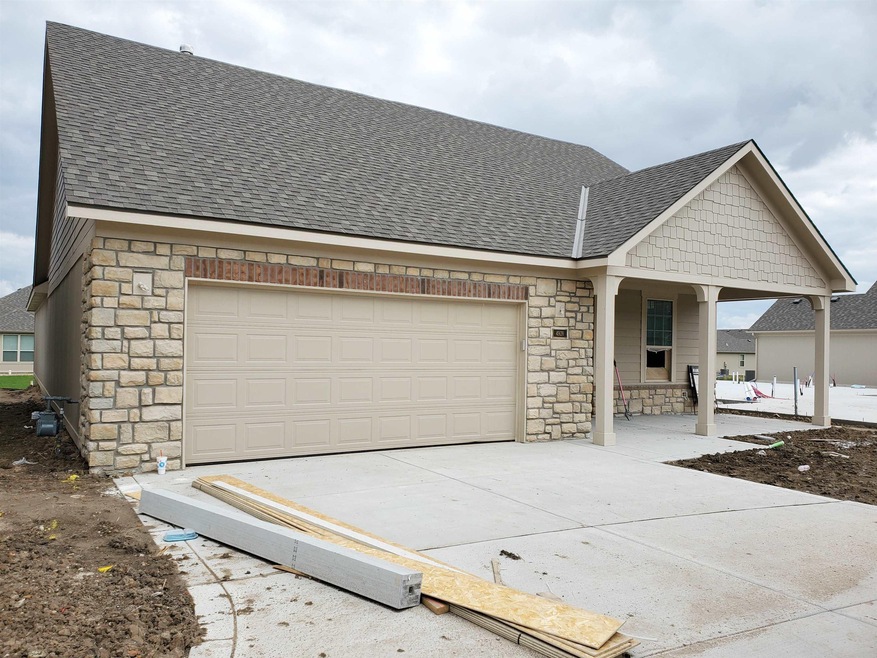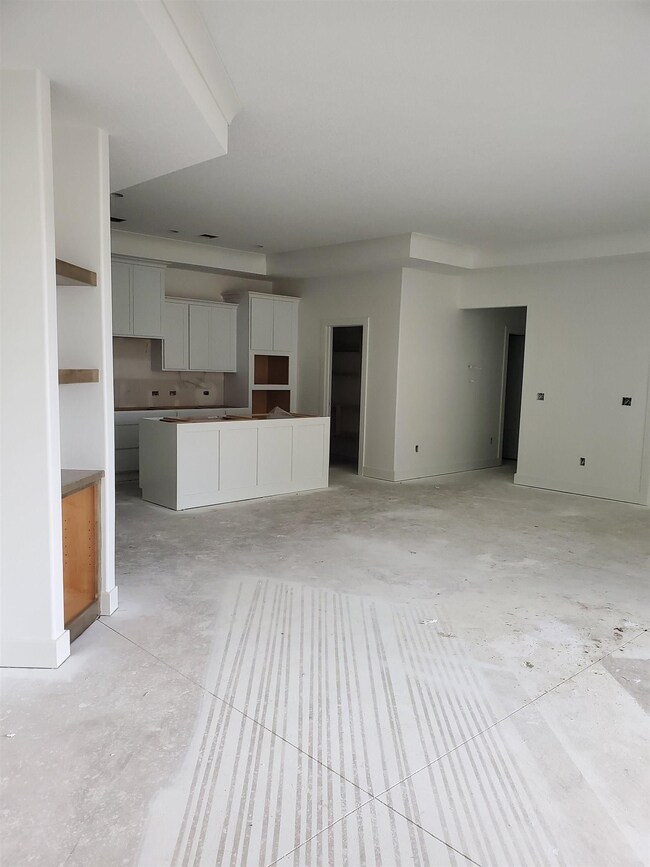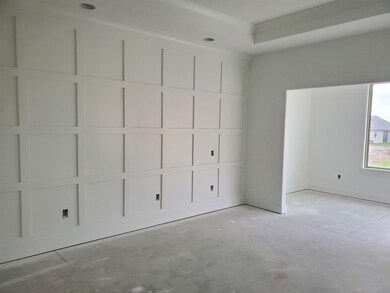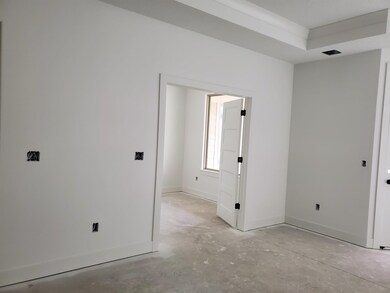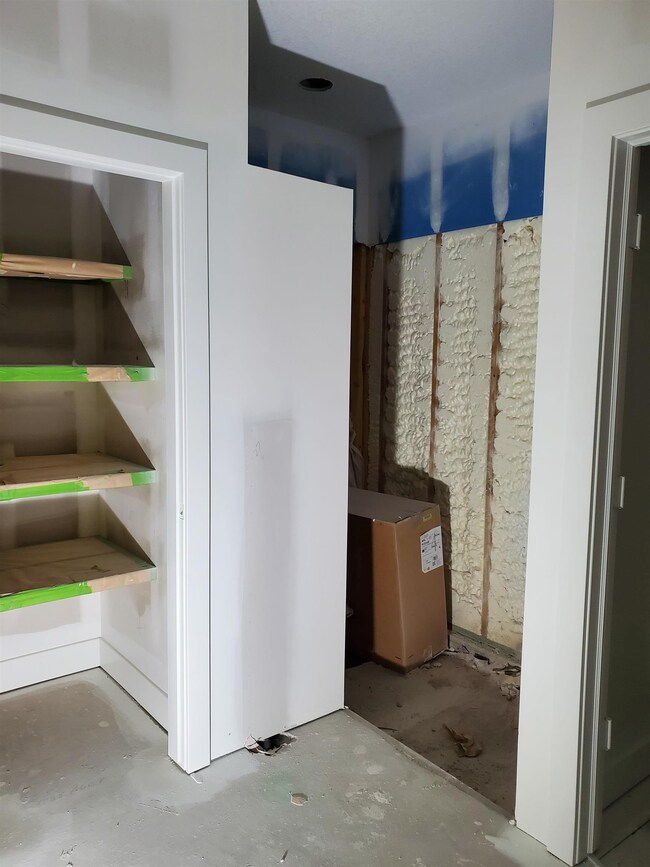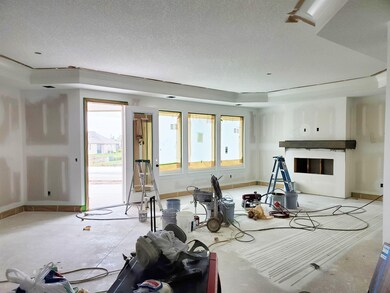
4928 N Prestwick Ave Bel Aire, KS 67226
Highlights
- Clubhouse
- Quartz Countertops
- Covered patio or porch
- Ranch Style House
- Community Pool
- 2 Car Attached Garage
About This Home
As of July 2025Well appointed, zero entry no steps Promenade III floor plan features ample storage, giant living area, and luxe kitchen. Split floor plan features guest bedroom with adjacent full bathroom, oversized living room, with full sized den off of dining area. Kitchen has island, GE Profile appliances, and walk in pantry. Upon entering from garage, you will find a safe room that doubles as mudroom/storage/2nd walk in pantry. Coat closet, hallway storage, and storage in laundry room. Main bedroom features a beautiful additional sitting room, accent wall, and walk in closet. This home has all you will need to be comfortable at home, and enjoy entertaining in the large space. HOA dues apply. Specials and general taxes estimated until fully spread. This is a closed builder community, that includes shared amenities including saltwater pool, library, clubhouse, fitness room, and pickleball courts. HOA dues apply. Square footage and pricing estimated until home is fully completed.
Last Agent to Sell the Property
McCurdy Real Estate & Auction, LLC License #SP00238650 Listed on: 10/30/2021
Last Buyer's Agent
McCurdy Real Estate & Auction, LLC License #SP00238650 Listed on: 10/30/2021
Home Details
Home Type
- Single Family
Est. Annual Taxes
- $7,803
Year Built
- Built in 2021
Lot Details
- 5,860 Sq Ft Lot
- Sprinkler System
HOA Fees
- $200 Monthly HOA Fees
Home Design
- Ranch Style House
- Patio Home
- Frame Construction
- Composition Roof
- Masonry
Interior Spaces
- 2,158 Sq Ft Home
- Ceiling Fan
- Gas Fireplace
- Combination Kitchen and Dining Room
- Laminate Flooring
Kitchen
- Oven or Range
- Plumbed For Gas In Kitchen
- Microwave
- Dishwasher
- Kitchen Island
- Quartz Countertops
- Disposal
Bedrooms and Bathrooms
- 2 Bedrooms
- Walk-In Closet
- 2 Full Bathrooms
- Granite Bathroom Countertops
- Dual Vanity Sinks in Primary Bathroom
- Shower Only
Laundry
- Laundry on main level
- Sink Near Laundry
Parking
- 2 Car Attached Garage
- Oversized Parking
Outdoor Features
- Covered patio or porch
- Rain Gutters
Schools
- Isely Magnet Elementary School
- Stucky Middle School
- Central Heights High School
Utilities
- Humidifier
- Forced Air Heating and Cooling System
- Heating System Uses Gas
Listing and Financial Details
- Assessor Parcel Number 30002-321
Community Details
Overview
- Association fees include lawn service, snow removal
- $750 HOA Transfer Fee
- Built by Perfection Builders
- Elk Creek Subdivision
Amenities
- Clubhouse
Recreation
- Community Pool
Ownership History
Purchase Details
Home Financials for this Owner
Home Financials are based on the most recent Mortgage that was taken out on this home.Similar Homes in the area
Home Values in the Area
Average Home Value in this Area
Purchase History
| Date | Type | Sale Price | Title Company |
|---|---|---|---|
| Warranty Deed | -- | Security 1St Title |
Mortgage History
| Date | Status | Loan Amount | Loan Type |
|---|---|---|---|
| Open | $322,982 | New Conventional |
Property History
| Date | Event | Price | Change | Sq Ft Price |
|---|---|---|---|---|
| 07/25/2025 07/25/25 | Sold | -- | -- | -- |
| 06/23/2025 06/23/25 | Pending | -- | -- | -- |
| 06/22/2025 06/22/25 | For Sale | $425,000 | +5.2% | $197 / Sq Ft |
| 01/27/2022 01/27/22 | Sold | -- | -- | -- |
| 12/27/2021 12/27/21 | Price Changed | $403,807 | -1.7% | $187 / Sq Ft |
| 12/22/2021 12/22/21 | Pending | -- | -- | -- |
| 10/30/2021 10/30/21 | For Sale | $410,882 | -- | $190 / Sq Ft |
Tax History Compared to Growth
Tax History
| Year | Tax Paid | Tax Assessment Tax Assessment Total Assessment is a certain percentage of the fair market value that is determined by local assessors to be the total taxable value of land and additions on the property. | Land | Improvement |
|---|---|---|---|---|
| 2025 | $7,803 | $50,440 | $8,131 | $42,309 |
| 2023 | $7,803 | $46,633 | $7,406 | $39,227 |
| 2022 | $6,532 | $36,496 | $6,981 | $29,515 |
| 2021 | $1,339 | $144 | $144 | $0 |
| 2020 | $1,347 | $144 | $144 | $0 |
| 2019 | $348 | $144 | $144 | $0 |
| 2018 | $325 | $144 | $144 | $0 |
| 2017 | $362 | $0 | $0 | $0 |
| 2016 | $362 | $0 | $0 | $0 |
| 2015 | -- | $0 | $0 | $0 |
| 2014 | -- | $0 | $0 | $0 |
Agents Affiliated with this Home
-

Seller's Agent in 2025
Marti Vo
Nikkel and Associates
(316) 807-6935
5 in this area
463 Total Sales
-

Seller's Agent in 2022
Tonya Wituk
McCurdy Real Estate & Auction, LLC
(316) 644-1874
12 in this area
59 Total Sales
Map
Source: South Central Kansas MLS
MLS Number: 604106
APN: 104-19-0-41-01-006.02
- 7905 E Turquoise Trail
- 4820 N Indian Oak St
- 5012 N Remington St
- 1920 N Remington St
- 4768 N Prestwick Ave
- 5111 N Remington St
- 5125 N Dublin
- 5109 N Dublin
- 5133 N Dublin
- 5141 N Dublin
- 5236 N Cambridge St
- 5123 N Lycee St
- 5131 N Lycee St
- 5151 N Tara Ln
- 8245 E Old Mill Ct
- 8466 E Deer Run
- 8482 E Deer Run
- 4516 N Cherry Hill St
- 7481 E Pheasant Ridge St
- 7689 E Pheasant Ridge Cir
