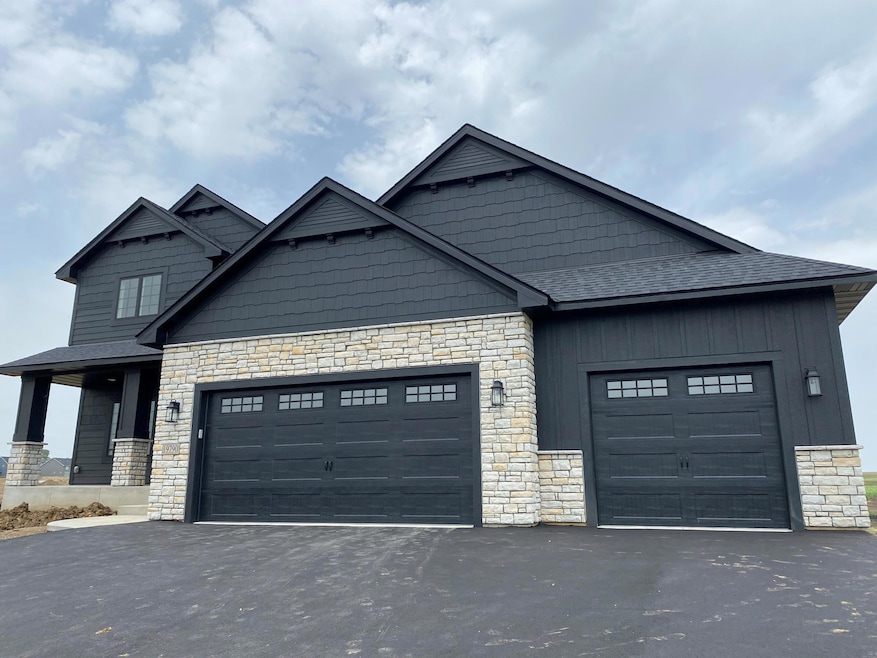Estimated payment $5,097/month
Total Views
14,626
4
Beds
3.5
Baths
2,797
Sq Ft
$351
Price per Sq Ft
Highlights
- New Construction
- 1 Fireplace
- 3 Car Attached Garage
- Red Pine Elementary School Rated A
- No HOA
- Parking Storage or Cabinetry
About This Home
Discover the perfect blend of tradition and modernity in this 2 story located in a newly developed area within a well established neighborhood. Embrace the opportunity to customize this home to your preferences while enjoying the convenience of being close to the plethora of amenities. From local shops and restaurants to parks and recreational facilities, this prime location offers the ideal balance of comfortable, convenience, and customization. Don't miss out on the chance to create your custom dream home in this desirable location in Eagan, Mn.
Home Details
Home Type
- Single Family
Est. Annual Taxes
- $480
Year Built
- Built in 2025 | New Construction
Lot Details
- 0.28 Acre Lot
- Lot Dimensions are 139 x 109 x 28 x 170
Parking
- 3 Car Attached Garage
- Parking Storage or Cabinetry
- Garage Door Opener
Home Design
- Vinyl Siding
Interior Spaces
- 2,797 Sq Ft Home
- 2-Story Property
- 1 Fireplace
Bedrooms and Bathrooms
- 4 Bedrooms
Unfinished Basement
- Block Basement Construction
- Basement Storage
Utilities
- Forced Air Heating and Cooling System
- Hot Water Heating System
Community Details
- No Home Owners Association
- Built by ROBERT MCNEARNEY CUSTOM HOMES INC
- Parkside Circle Community
Listing and Financial Details
- Assessor Parcel Number 105677601040
Map
Create a Home Valuation Report for This Property
The Home Valuation Report is an in-depth analysis detailing your home's value as well as a comparison with similar homes in the area
Home Values in the Area
Average Home Value in this Area
Property History
| Date | Event | Price | List to Sale | Price per Sq Ft |
|---|---|---|---|---|
| 09/23/2025 09/23/25 | For Sale | $981,599 | -- | $351 / Sq Ft |
Source: NorthstarMLS
Source: NorthstarMLS
MLS Number: 6793713
Nearby Homes
- 4938 Parkside Cir
- 4944 Parkside Cir
- 4955 Parkside Cir
- 4927 Parkside Cir
- 4950 Parkside Cir
- 636 Parkside Ct
- 631 Parkside Ct
- 4978 Dodd Rd
- 4951 Parkside Cir
- 635 Parkside Ct
- 4982 Dodd Rd
- 637 Remington Ct
- 625 Remington Ct
- 4921 Avery Ct
- 4876 Avery Ct
- 4837 Avery Ct
- 4860 Avery Ct
- 4832 Avery Ct
- 2903 125th Ct W
- 12470 Blanca Ave W
- 796 Sunset Dr
- 2894 138th St W Unit 48
- 13853 Kaylemore Trail
- 9800 Diffley Ct Inver Grove Heights
- 10042 Diffley Ct
- 10030 Diffley Ct
- 13652 Kaylemore Trail
- 4100-4160 Lexington Ave S
- 14060 Ailesbury Ave
- 14397 Banyan Ln
- 2800 145th St W
- 14589 S Robert Trail
- 2930 146th St W
- 14215 Adalyn Ave
- 14211 Akron Ave
- 1203 Lower 143rd St E
- 14595-14599 Cimarron Ave
- 14546 Cobalt Ave
- 14635 Dodd Blvd
- 1500 Thomas Lake Pointe Rd
Your Personal Tour Guide
Ask me questions while you tour the home.

