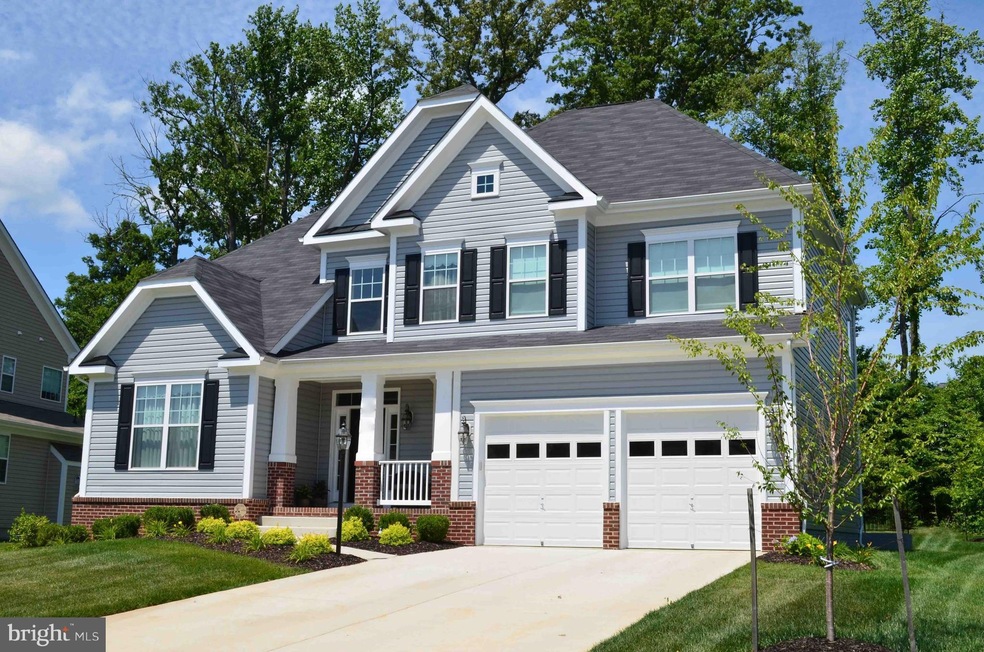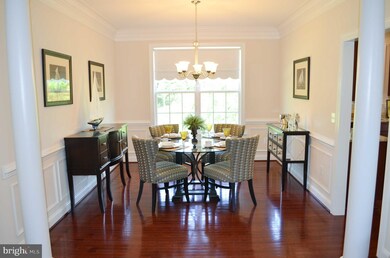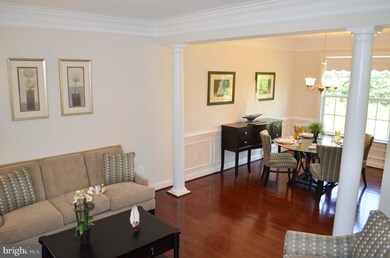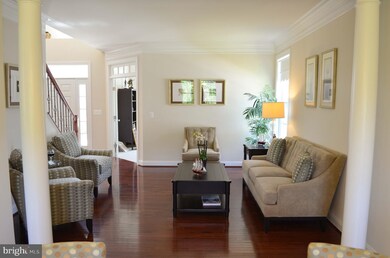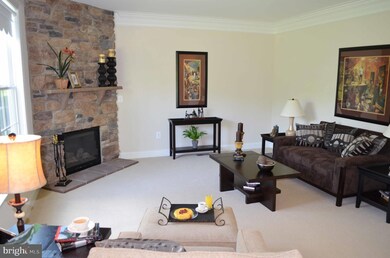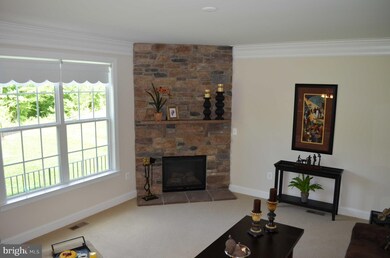
4928 Quixote Ct Woodbridge, VA 22193
Queensdale NeighborhoodEstimated Value: $787,479 - $858,000
Highlights
- Newly Remodeled
- Traditional Architecture
- Wood Flooring
- Traditional Floor Plan
- Backs to Trees or Woods
- 1 Fireplace
About This Home
As of June 2018Construction Started!! Builder Spec loaded w/ upgrades. Our popular Bedford Model w/ upgraded Elevation. Gourmet Kitchen w/ Island, Double Ovens, Cook Top, Granite & SS. Gas FP w/ Floor to Ceiling Stone Surround. HW Floors in Foyer, Main Stairs, & Kitchen. 4 Piece Crown molding & Chair Rail. Ceramic tile in all Baths. Concrete DW, Sodded Yard, Landscaping, Cast Iron Mailbox & So much more!
Last Agent to Sell the Property
Hylton Realty, LLC. License #0225070814 Listed on: 10/06/2017
Home Details
Home Type
- Single Family
Est. Annual Taxes
- $701
Year Built
- Built in 2017 | Newly Remodeled
Lot Details
- 10,010 Sq Ft Lot
- Backs to Trees or Woods
- Property is zoned R4
HOA Fees
- $30 Monthly HOA Fees
Parking
- 2 Car Attached Garage
- Front Facing Garage
- Garage Door Opener
- Driveway
- Off-Street Parking
Home Design
- Traditional Architecture
- Brick Exterior Construction
- Shingle Roof
Interior Spaces
- Property has 3 Levels
- Traditional Floor Plan
- Chair Railings
- Crown Molding
- Tray Ceiling
- Ceiling height of 9 feet or more
- Ceiling Fan
- 1 Fireplace
- ENERGY STAR Qualified Windows
- Window Treatments
- Sliding Doors
- Entrance Foyer
- Family Room Off Kitchen
- Living Room
- Dining Room
- Den
- Library
- Game Room
- Storage Room
- Home Gym
- Wood Flooring
Kitchen
- Eat-In Kitchen
- Gas Oven or Range
- ENERGY STAR Qualified Refrigerator
- Dishwasher
- Kitchen Island
- Upgraded Countertops
- Disposal
Bedrooms and Bathrooms
- 4 Bedrooms
- En-Suite Primary Bedroom
- En-Suite Bathroom
- 2.5 Bathrooms
Laundry
- Laundry Room
- Washer and Dryer Hookup
Unfinished Basement
- Walk-Up Access
- Rear Basement Entry
- Sump Pump
- Basement with some natural light
Home Security
- Home Security System
- Storm Windows
- Storm Doors
- Fire and Smoke Detector
Schools
- King Elementary School
- Beville Middle School
- Hylton High School
Utilities
- Central Air
- Heating Available
- Vented Exhaust Fan
- Programmable Thermostat
- High-Efficiency Water Heater
- Cable TV Available
Additional Features
- ENERGY STAR Qualified Equipment for Heating
- Brick Porch or Patio
Community Details
- Association fees include trash, snow removal
- Built by THE HYLTON GROUP
- Thomas Mill Subdivision, Bedford Floorplan
Listing and Financial Details
- Home warranty included in the sale of the property
- Tax Lot 27
- Assessor Parcel Number 255487
Ownership History
Purchase Details
Home Financials for this Owner
Home Financials are based on the most recent Mortgage that was taken out on this home.Similar Homes in Woodbridge, VA
Home Values in the Area
Average Home Value in this Area
Purchase History
| Date | Buyer | Sale Price | Title Company |
|---|---|---|---|
| Ahmed Fasel Ashraf | $520,651 | Walker Title Llc |
Mortgage History
| Date | Status | Borrower | Loan Amount |
|---|---|---|---|
| Open | Ahmed Fasel Ashraf | $472,000 | |
| Closed | Ahmed Fasel Ashraf | $494,618 |
Property History
| Date | Event | Price | Change | Sq Ft Price |
|---|---|---|---|---|
| 06/26/2018 06/26/18 | Sold | $520,651 | +2.9% | $192 / Sq Ft |
| 02/12/2018 02/12/18 | Pending | -- | -- | -- |
| 10/06/2017 10/06/17 | For Sale | $506,050 | -- | $187 / Sq Ft |
Tax History Compared to Growth
Tax History
| Year | Tax Paid | Tax Assessment Tax Assessment Total Assessment is a certain percentage of the fair market value that is determined by local assessors to be the total taxable value of land and additions on the property. | Land | Improvement |
|---|---|---|---|---|
| 2024 | $7,141 | $718,100 | $212,600 | $505,500 |
| 2023 | $6,991 | $671,900 | $198,700 | $473,200 |
| 2022 | $7,085 | $629,400 | $187,500 | $441,900 |
| 2021 | $6,292 | $516,300 | $153,700 | $362,600 |
| 2020 | $7,614 | $491,200 | $153,700 | $337,500 |
| 2019 | $7,452 | $480,800 | $153,700 | $327,100 |
| 2018 | $1,972 | $163,300 | $148,100 | $15,200 |
| 2017 | $697 | $57,800 | $57,800 | $0 |
| 2016 | $701 | $58,700 | $58,700 | $0 |
| 2015 | $626 | $56,600 | $56,600 | $0 |
| 2014 | $626 | $51,300 | $51,300 | $0 |
Agents Affiliated with this Home
-
Staci Beach
S
Seller's Agent in 2018
Staci Beach
Hylton Realty, LLC.
(703) 969-1000
3 in this area
68 Total Sales
-
Santosh Singh

Buyer's Agent in 2018
Santosh Singh
Fairfax Realty of Tysons
(571) 215-7245
25 Total Sales
Map
Source: Bright MLS
MLS Number: 1003297505
APN: 8092-97-3444
- 13214 Delaney Rd
- 13212 Quate Ln
- 13217 Kephart Ln
- 13041 Lashmere Ct
- 4788 Kelly Rd
- 13498 Keytone Rd
- 13073 Taverner Loop
- 5270 Quebec Place
- 4625 Kenwood Dr
- 5045 Anchorstone Dr Unit 5045
- 4550 Kendall Dr
- 13537 Delaney Rd
- 13022 Quander Ct
- 13044 Scotch Heather Place
- 12973 Mandolin Ln
- 4606 Hamilton Dr
- 4607 Hamilton Dr
- 13732 Moccasin Ct
- 13009 Kimbrough Ln
- 12854 Hyannis Ln
- 4928 Quixote Ct
- 4924 Quixote Ct
- 4932 Quixote Ct
- 4936 Quixote Ct
- 4920 Quixote Ct
- 5000 Quinlan Dr
- 4929 Quixote Ct
- 4940 Quixote Ct
- 4916 Quixote Ct
- 4933 Quixote Ct
- 4984 Karen Rd
- 4937 Quixote Ct
- 5004 Quinlan Dr
- 4917 Quixote Ct
- 4912 Quixote Ct
- 4982 Karen Rd
- 4944 Quixote Ct
- 4955 Quixote Ct
- 4985 Karen Rd
- 5008 Quinlan Dr
