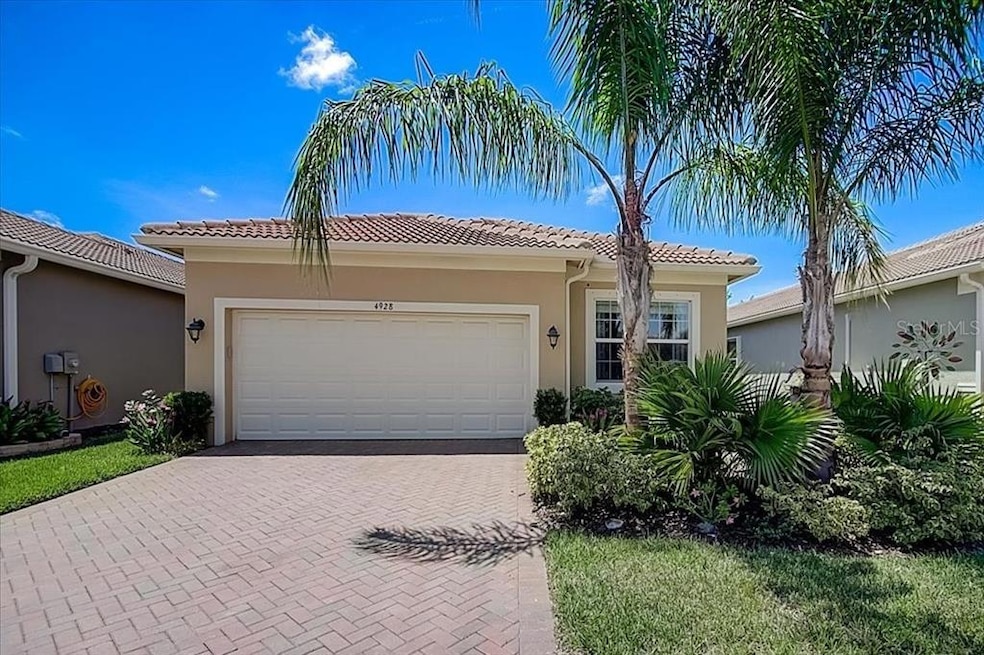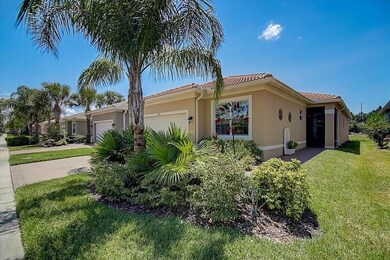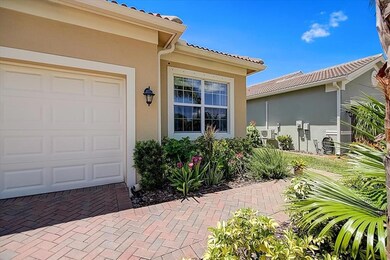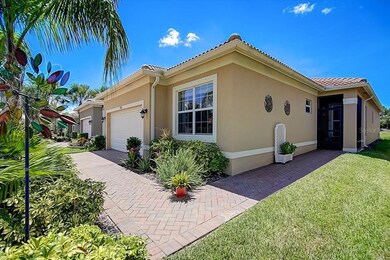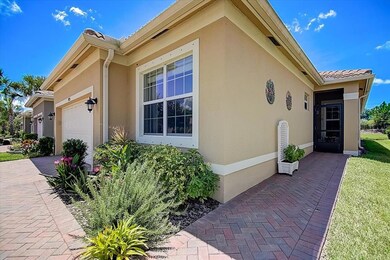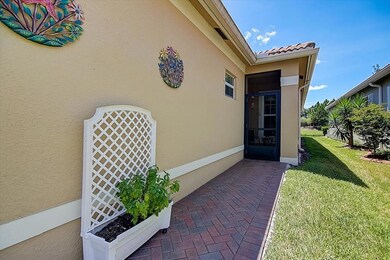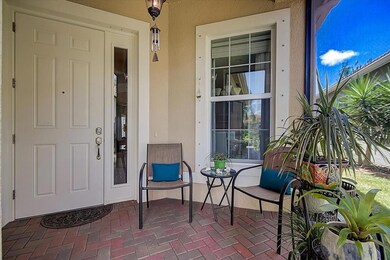
4928 Sandy Glen Way Wimauma, FL 33598
Estimated Value: $463,962
Highlights
- 100 Feet of Pond Waterfront
- Fishing
- Custom Home
- Fitness Center
- Senior Community
- Gated Community
About This Home
As of October 2022*** PRICE CHANGE and FURNISHED *** Come enjoy resort-style living in the all-inclusive 55+ gated community of Valencia Lakes! This showcase residence was one of GL Home Builders extraordinary inventory models and was custom designed and furnished by their professional design center. The Positano floor plan has a flow for easy living that is great for entertaining and is nestled on a premium professionally landscaped lot with private and peaceful pond views to enjoy. Upon entering this stunning home the enclosed front porch is a peaceful retreat to enjoy your morning coffee. Entering into the foyer your eyes will be drawn to the neutral tones, beautiful 12x24" porcelain tile floors, 10ft ceilings, high-end custom lighting and fans, and double pane windows. This stylish gourmet kitchen boasts upgraded two-tone 42" inch stacked cabinets with luxury crown molding, cabinet pantry, sleek tile backsplash, single glass doors with lighting, granite countertops, stainless appliances, over and under accent lighting and a raised island for casual dining, with separate breakfast area. You will enjoy hosting your guests in this spacious dining room that is adjacent to the oversized great room and opens through stack sliders to a newly extended Lanai with beautiful pavers to enjoy year-round. The primary retreat offers complete comfort with a decorative tray ceiling with sitting area, two large walk-in closets with California closets storage, a spa-like ensuite with custom cabinets, his and her dual vanities, rich granite countertops, a large walk-in rain shower with comfort seating, linen closet, and separate washroom. This split floor plan is convenient with a secondary bedroom or work-from-home office/den with double doors, a large private laundry room, and additional linen storage. Your guests will surely enjoy the private third bedroom with a reach-in closet and full hall bath with a floor-to-ceiling tile shower/tub combination that leads to your oversized two-car garage with Epoxy floors and approved/licensed electrical vehicle outlet. This is a maintenance-free community with secure 24-hour entry, and exquisite grounds to enjoy bike riding trails through established tree-lined neighborhoods. Valencia Lakes amenities are like no other with a grand 40,000 S. F. Clubhouse to enjoy year-round planned activities and Broadway-quality shows, a Movie Room, Card Room, Party Rooms, and a 5,000 S. F. state-of-the-art Fitness Center with Sauna & Steam Rooms, 2 Aerobic Rooms, Massage Room and Internet Cafe. Enjoy outdoor activities with 3 gorgeous pools, a Resistance pool, Lap Pool, and a Resort-like pool and spa. Convenient to shopping, entertainment, easy commute to Tampa and Sarasota, airport, medical facilities, and Florida Sandy Beaches! Book your private tour today to view this gorgeous home!
Last Listed By
Kathleen Franco
REDFIN CORPORATION License #3482886 Listed on: 08/19/2022
Home Details
Home Type
- Single Family
Est. Annual Taxes
- $5,011
Year Built
- Built in 2017
Lot Details
- 5,448 Sq Ft Lot
- Lot Dimensions are 45.4x120
- 100 Feet of Pond Waterfront
- East Facing Home
- Private Lot
- Landscaped with Trees
- Property is zoned PD
HOA Fees
- $483 Monthly HOA Fees
Parking
- 2 Car Attached Garage
- Electric Vehicle Home Charger
- Garage Door Opener
- Driveway
Home Design
- Custom Home
- Slab Foundation
- Tile Roof
- Stucco
Interior Spaces
- 2,001 Sq Ft Home
- 1-Story Property
- Open Floorplan
- Tray Ceiling
- Ceiling Fan
- Double Pane Windows
- Shade Shutters
- Blinds
- Drapes & Rods
- Sliding Doors
- Great Room
- Breakfast Room
- Formal Dining Room
- Pond Views
Kitchen
- Eat-In Kitchen
- Built-In Oven
- Cooktop
- Microwave
- Dishwasher
- Stone Countertops
- Solid Wood Cabinet
- Disposal
Flooring
- Carpet
- Tile
Bedrooms and Bathrooms
- 3 Bedrooms
- Walk-In Closet
- 2 Full Bathrooms
- Split Vanities
- Shower Only
Laundry
- Laundry Room
- Dryer
- Washer
Home Security
- Security System Owned
- Security Gate
- Hurricane or Storm Shutters
- Fire and Smoke Detector
Eco-Friendly Details
- Reclaimed Water Irrigation System
Outdoor Features
- Covered patio or porch
- Outdoor Grill
- Rain Gutters
- Private Mailbox
Utilities
- Central Air
- Heating Available
- Thermostat
- Electric Water Heater
- Water Softener
- Cable TV Available
Listing and Financial Details
- Visit Down Payment Resource Website
- Legal Lot and Block 14 / 0/0
- Assessor Parcel Number U-05-32-20-9YZ-000000-00014.0
Community Details
Overview
- Senior Community
- Association fees include cable TV, pool, escrow reserves fund, internet, ground maintenance, management, private road, recreational facilities, security
- Castle Group/ Bill Berthold Association, Phone Number (813) 634-6800
- Visit Association Website
- Valencia Lakes Tr M Subdivision
- On-Site Maintenance
- Association Owns Recreation Facilities
- The community has rules related to building or community restrictions, deed restrictions, fencing, allowable golf cart usage in the community
Amenities
- Sauna
- Clubhouse
- Community Storage Space
Recreation
- Tennis Courts
- Pickleball Courts
- Recreation Facilities
- Shuffleboard Court
- Fitness Center
- Community Pool
- Community Spa
- Fishing
- Park
Security
- Gated Community
Ownership History
Purchase Details
Home Financials for this Owner
Home Financials are based on the most recent Mortgage that was taken out on this home.Purchase Details
Home Financials for this Owner
Home Financials are based on the most recent Mortgage that was taken out on this home.Similar Homes in Wimauma, FL
Home Values in the Area
Average Home Value in this Area
Purchase History
| Date | Buyer | Sale Price | Title Company |
|---|---|---|---|
| Stover Family Revocable Trust | $528,000 | -- | |
| Suttling David J | $349,900 | Attorney |
Mortgage History
| Date | Status | Borrower | Loan Amount |
|---|---|---|---|
| Previous Owner | Suttling David J | $115,000 |
Property History
| Date | Event | Price | Change | Sq Ft Price |
|---|---|---|---|---|
| 10/28/2022 10/28/22 | Sold | $528,000 | -0.2% | $264 / Sq Ft |
| 08/31/2022 08/31/22 | Pending | -- | -- | -- |
| 08/27/2022 08/27/22 | Price Changed | $529,000 | -1.9% | $264 / Sq Ft |
| 08/19/2022 08/19/22 | For Sale | $539,000 | +54.0% | $269 / Sq Ft |
| 02/28/2018 02/28/18 | Sold | $349,900 | 0.0% | $175 / Sq Ft |
| 01/02/2018 01/02/18 | Pending | -- | -- | -- |
| 11/22/2017 11/22/17 | For Sale | $349,900 | -- | $175 / Sq Ft |
Tax History Compared to Growth
Tax History
| Year | Tax Paid | Tax Assessment Tax Assessment Total Assessment is a certain percentage of the fair market value that is determined by local assessors to be the total taxable value of land and additions on the property. | Land | Improvement |
|---|---|---|---|---|
| 2024 | $7,552 | $386,346 | $83,891 | $302,455 |
| 2023 | $7,160 | $364,945 | $74,212 | $290,733 |
| 2022 | $5,062 | $291,910 | $0 | $0 |
| 2021 | $5,011 | $283,408 | $0 | $0 |
| 2020 | $4,916 | $279,495 | $0 | $0 |
| 2019 | $4,792 | $273,211 | $56,114 | $217,097 |
| 2018 | $6,331 | $297,873 | $0 | $0 |
| 2017 | $1,158 | $46,294 | $0 | $0 |
| 2016 | $857 | $44,892 | $0 | $0 |
| 2015 | $122 | $6,265 | $0 | $0 |
Agents Affiliated with this Home
-
K
Seller's Agent in 2022
Kathleen Franco
REDFIN CORPORATION
-
Natalie Ashley

Buyer's Agent in 2022
Natalie Ashley
KELLER WILLIAMS SUBURBAN TAMPA
(727) 480-2727
1 in this area
24 Total Sales
-
George Hahn

Seller's Agent in 2018
George Hahn
RE/MAX
(813) 833-4130
37 in this area
96 Total Sales
-

Buyer's Agent in 2018
Betty De Angelis
Map
Source: Stellar MLS
MLS Number: T3395115
APN: U-05-32-20-9YZ-000000-00014.0
- 4811 Sandy Glen Way
- 4949 Sandy Glen Way
- 4817 Sandy Glen Way
- 4944 Sandy Glen Way
- 16216 Amethyst Key Dr
- 16232 Amethyst Key Dr
- 4935 Marble Springs Cir
- 4949 Marble Springs Cir
- 1911 E Del Webb Blvd
- 16233 Amethyst Key Dr
- 4961 Marble Springs Cir
- 16145 Amethyst Key Dr
- 1830 E Del Webb Blvd
- 16252 Amethyst Key Dr
- 16261 Amethyst Key Dr
- 2009 Prestancia Ln
- 336 Northway Dr
- 334 Northway Dr
- 322 Northway Dr
- 2021 E Del Webb Blvd
- 4928 Sandy Glen Way
- 4926 Sandy Glen Way
- 4930 Sandy Glen Way
- 4924 Sandy Glen Way
- 4932 Sandy Glen Way
- 4922 Sandy Glen Way
- 4939 Sandy Glen Way
- 4934 Sandy Glen Way
- 4920 Sandy Glen Way
- 4925 Sandy Glen Way
- 4923 Sandy Glen Way
- 4941 Sandy Glen Way
- 4936 Sandy Glen Way
- 4918 Sandy Glen Way
- 4918 Sandy Glen Way
- 4921 Sandy Glen Way
- 4943 Sandy Glen Way
- 4938 Sandy Glen Way
- 4919 Sandy Glen Way
- 4916 Sandy Glen Way
