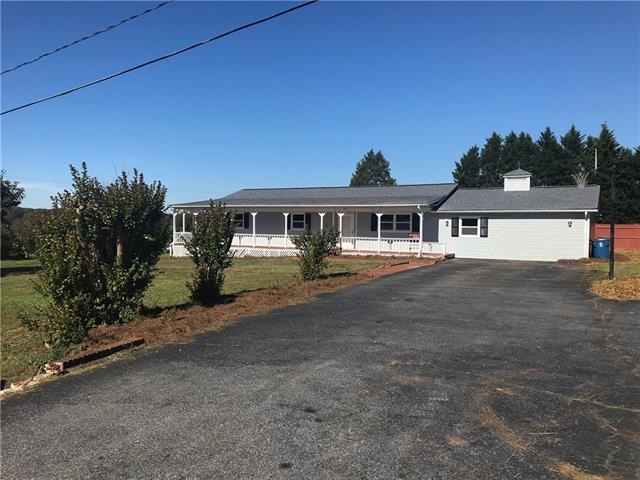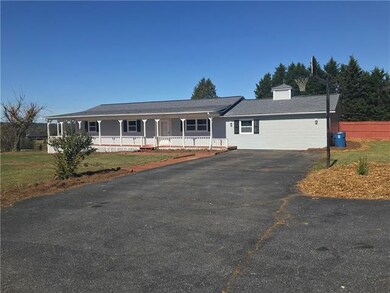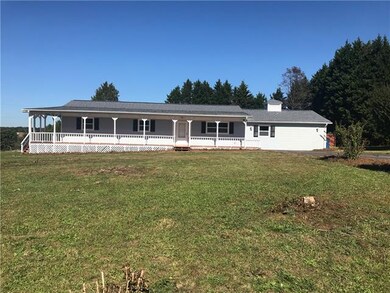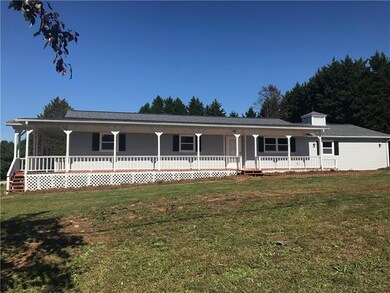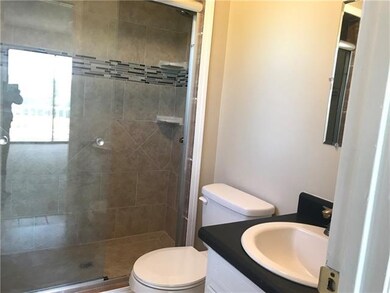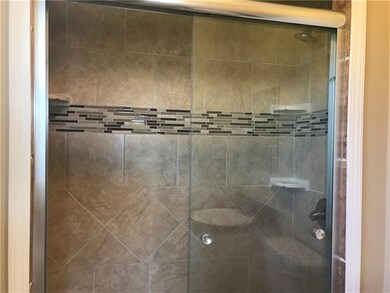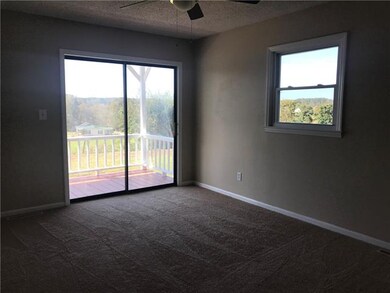
4928 Swinging Bridge Rd Conover, NC 28613
Estimated Value: $276,000 - $336,498
Highlights
- In Ground Pool
- Tile Flooring
- Level Lot
- Ranch Style House
- Storm Doors
About This Home
As of March 2019READY TO BE MOVED IN!!! 3 Bedrooms, 2 Full Baths, Living Room, DEN and BONUS ROOM w/In-Ground POOL and Wrap-Around Porch! BONUS ROOM HAS HUGE WALK-IN CLOSET, USED AS A BEDROOM. New POOL LINER and Motor. New Replacement Windows. Master BATH Fully Renovated with Tile Shower, New Toilet and New Tile Floor. Freshly Painted. New Carpet thru-out. Den has tile floor and brick platform for wood stove. Large Deck - Repaired and stained. Wrap-around Porch, All Facial Boards - freshly painted. Extensive landscaping done. Large Concrete Pad in back. New Whirlpool Stainless Steel Range, Microwave, Dishwasher and Side-Side Refrigerator. New Kitchen Counter Tiles. Ceiling Fans in All Rooms. No City Taxes.
Home Details
Home Type
- Single Family
Year Built
- Built in 1982
Lot Details
- 0.77
Home Design
- Ranch Style House
- Vinyl Siding
Additional Features
- Tile Flooring
- 2 Full Bathrooms
- Crawl Space
- In Ground Pool
- Level Lot
- Septic Tank
Listing and Financial Details
- Assessor Parcel Number 3754183007620000
- Tax Block 8/e
Ownership History
Purchase Details
Home Financials for this Owner
Home Financials are based on the most recent Mortgage that was taken out on this home.Purchase Details
Purchase Details
Purchase Details
Home Financials for this Owner
Home Financials are based on the most recent Mortgage that was taken out on this home.Purchase Details
Purchase Details
Similar Homes in Conover, NC
Home Values in the Area
Average Home Value in this Area
Purchase History
| Date | Buyer | Sale Price | Title Company |
|---|---|---|---|
| Goins Thomas S | $167,000 | None Available | |
| Marks Realty Inc | $93,000 | Servicelink Llc | |
| Wells Fargo Bank N A | $102,600 | None Available | |
| Yang Por | $130,000 | None Available | |
| Thurman Richard Alton | $97,100 | -- | |
| -- | $42,000 | -- |
Mortgage History
| Date | Status | Borrower | Loan Amount |
|---|---|---|---|
| Open | Goins Thomas S | $164,800 | |
| Closed | Goins Thomas S | $161,990 | |
| Previous Owner | Yang Por | $127,645 | |
| Previous Owner | Demars Nicholas Scott | $104,000 | |
| Previous Owner | Demars Nicholas Scott | $11,000 |
Property History
| Date | Event | Price | Change | Sq Ft Price |
|---|---|---|---|---|
| 03/15/2019 03/15/19 | Sold | $167,000 | -1.7% | $86 / Sq Ft |
| 02/02/2019 02/02/19 | Pending | -- | -- | -- |
| 01/21/2019 01/21/19 | Price Changed | $169,900 | -2.9% | $87 / Sq Ft |
| 10/28/2018 10/28/18 | For Sale | $174,900 | -- | $90 / Sq Ft |
Tax History Compared to Growth
Tax History
| Year | Tax Paid | Tax Assessment Tax Assessment Total Assessment is a certain percentage of the fair market value that is determined by local assessors to be the total taxable value of land and additions on the property. | Land | Improvement |
|---|---|---|---|---|
| 2024 | $1,303 | $283,500 | $15,200 | $268,300 |
| 2023 | $1,303 | $157,600 | $15,200 | $142,400 |
| 2022 | $1,009 | $157,600 | $15,200 | $142,400 |
| 2021 | $1,009 | $157,600 | $15,200 | $142,400 |
| 2020 | $1,009 | $157,600 | $15,200 | $142,400 |
| 2019 | $998 | $156,000 | $0 | $0 |
| 2018 | $830 | $129,700 | $15,000 | $114,700 |
| 2017 | $830 | $0 | $0 | $0 |
| 2016 | $830 | $0 | $0 | $0 |
| 2015 | $785 | $129,720 | $15,000 | $114,720 |
| 2014 | $785 | $134,000 | $16,300 | $117,700 |
Agents Affiliated with this Home
-
Monika Nayyar
M
Seller's Agent in 2019
Monika Nayyar
Marr's Realty
(828) 244-1205
13 Total Sales
-
Elizabeth Franklin

Buyer's Agent in 2019
Elizabeth Franklin
Realty Executives
(828) 851-1372
113 Total Sales
Map
Source: Canopy MLS (Canopy Realtor® Association)
MLS Number: CAR3447734
APN: 3754183007620000
- 4808 Thoreau Dr
- 5052 Swinging Bridge Rd
- 5184 Swinging Bridge Rd
- 5474 & 5478 N Carolina Highway 16
- 0 Rest Home Rd
- 2270 Houston Mill Rd
- 4412 Holly Cir NE
- 4129 Holly Cir NE
- 4433 Holly Cir NE Unit 64
- 4177 Ridge Dr NE Unit 1& 2
- 4227 Holly Cir NE
- 4210 Holly Cir NE
- 5767 Swinging Bridge Rd
- 1537 Haupt Strasse None
- 3964 Deer Run Dr NE
- 4122 Ridge Dr NE Unit 86
- 28.8 Acres +/- Carver House Rd
- 25 Acres+/- Carver House Rd
- 4146 Library Ln NW
- 2757 Trent Dr NE
- 4928 Swinging Bridge Rd
- 4914 Swinging Bridge Rd
- 2493 Side Ln
- 4925 Swinging Bridge Rd
- 4935 Swinging Bridge Rd
- 4900 Swinging Bridge Rd
- 4905 Swinging Bridge Rd
- 2469 Side Ln
- 4951 Swinging Bridge Rd
- 2500 Side Ln
- 4888 Swinging Bridge Rd
- 2480 Side Ln
- 2455 Side Ln
- 4982 Swinging Bridge Rd
- 2510 Side Ln
- 2464 Side Ln
- 2464 Side Ln Unit 4/D
- 4881 Swinging Bridge Rd
- 4876 Swinging Bridge Rd
- 2443 Side Ln
