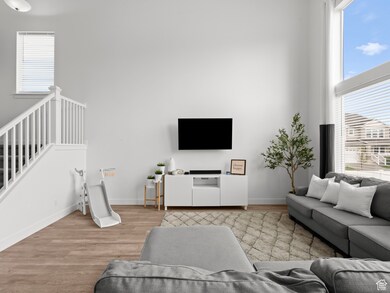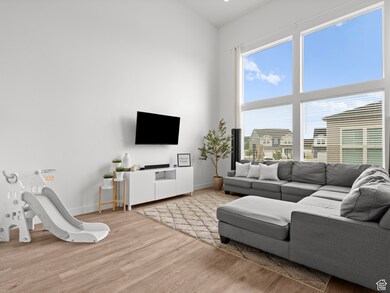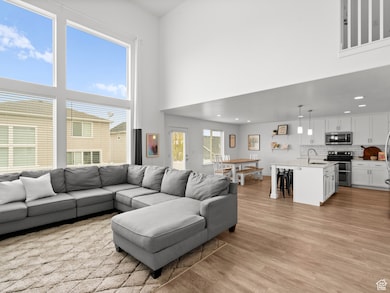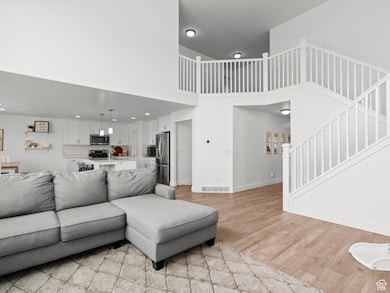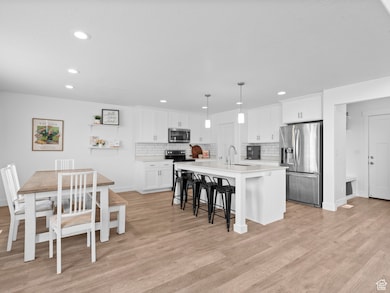
4928 W Eiffel Way Riverton, UT 84096
Estimated payment $4,109/month
Highlights
- Home Theater
- Clubhouse
- Corner Lot
- Mountain View
- Vaulted Ceiling
- Great Room
About This Home
Welcome to your new home! As you step inside, you're greeted with a bright front office and then wowed by the two-story great room that is flooded with natural light. Connecting kitchen with extra large island is great for entertaining, or enjoy a night in using the basement living room/theater. Move right in as the refrigerator, washer/dryer and projector are included! The primary bedroom is a true retreat with the spa like en suite complete with separate tub and shower, rain head shower head, dual vanity, walk in closet and bidet. Don't miss the opportunity to own this home that blends functionality and style!
Home Details
Home Type
- Single Family
Est. Annual Taxes
- $3,661
Year Built
- Built in 2016
Lot Details
- 5,227 Sq Ft Lot
- Property is Fully Fenced
- Landscaped
- Corner Lot
- Property is zoned Single-Family, 1122
HOA Fees
- $33 Monthly HOA Fees
Parking
- 2 Car Garage
Property Views
- Mountain
- Valley
Home Design
- Stucco
Interior Spaces
- 3,676 Sq Ft Home
- 3-Story Property
- Vaulted Ceiling
- Ceiling Fan
- Blinds
- French Doors
- Smart Doorbell
- Great Room
- Home Theater
- Den
- Basement Fills Entire Space Under The House
Kitchen
- Free-Standing Range
- Microwave
- Portable Dishwasher
- Disposal
Flooring
- Carpet
- Laminate
- Tile
Bedrooms and Bathrooms
- 5 Bedrooms
- Walk-In Closet
- Bathtub With Separate Shower Stall
Laundry
- Dryer
- Washer
Home Security
- Smart Thermostat
- Fire and Smoke Detector
Eco-Friendly Details
- Reclaimed Water Irrigation System
Outdoor Features
- Open Patio
- Storage Shed
- Porch
Schools
- Silver Crest Elementary School
- Copper Mountain Middle School
- Herriman High School
Utilities
- Central Heating and Cooling System
- Natural Gas Connected
Listing and Financial Details
- Assessor Parcel Number 26-36-428-010
Community Details
Overview
- Fcs Association, Phone Number (801) 256-0465
- The Towers Subdivision
Amenities
- Picnic Area
- Clubhouse
Recreation
- Community Playground
- Snow Removal
Map
Home Values in the Area
Average Home Value in this Area
Tax History
| Year | Tax Paid | Tax Assessment Tax Assessment Total Assessment is a certain percentage of the fair market value that is determined by local assessors to be the total taxable value of land and additions on the property. | Land | Improvement |
|---|---|---|---|---|
| 2023 | $3,661 | $589,300 | $85,800 | $503,500 |
| 2022 | $3,779 | $604,900 | $84,100 | $520,800 |
| 2021 | $3,261 | $464,800 | $64,800 | $400,000 |
| 2020 | $3,178 | $422,200 | $64,800 | $357,400 |
| 2019 | $3,151 | $411,600 | $64,800 | $346,800 |
| 2018 | $3,098 | $398,400 | $60,400 | $338,000 |
| 2017 | $2,062 | $258,500 | $101,900 | $156,600 |
Property History
| Date | Event | Price | Change | Sq Ft Price |
|---|---|---|---|---|
| 04/30/2025 04/30/25 | For Sale | $675,000 | -- | $184 / Sq Ft |
Purchase History
| Date | Type | Sale Price | Title Company |
|---|---|---|---|
| Corporate Deed | -- | Provo Land Title Co |
Mortgage History
| Date | Status | Loan Amount | Loan Type |
|---|---|---|---|
| Open | $100,000 | Credit Line Revolving | |
| Closed | $40,000 | Credit Line Revolving | |
| Open | $306,974 | New Conventional |
Similar Homes in the area
Source: UtahRealEstate.com
MLS Number: 2081859
APN: 26-36-428-010-0000
- 4931 W Berry Creek Dr
- 4961 W Longboat Ln
- 4994 W Ticoa Ln
- 12972 S Cactus Berry Dr
- 5001 W Anegada Ln
- 4981 W Longboat Ln
- 4867 W Quartz Valley Cir
- 13054 S Tortola Dr Unit O301
- 4999 W Tobago Ln
- 13092 S Tortola Dr Unit L101
- 13137 S Acklins Dr
- 4851 W Red Mountain Cir
- 5051 W Bilston Ln
- 12938 S Wild Mare Way
- 13021 S Bilston Ln
- 13109 S Cannon View Dr Unit 132
- 12959 Penywain Ln
- 5058 W Blythswood Ln
- 4874 W Spirit Lake Cir
- 4866 W Spirit Lake Cir


