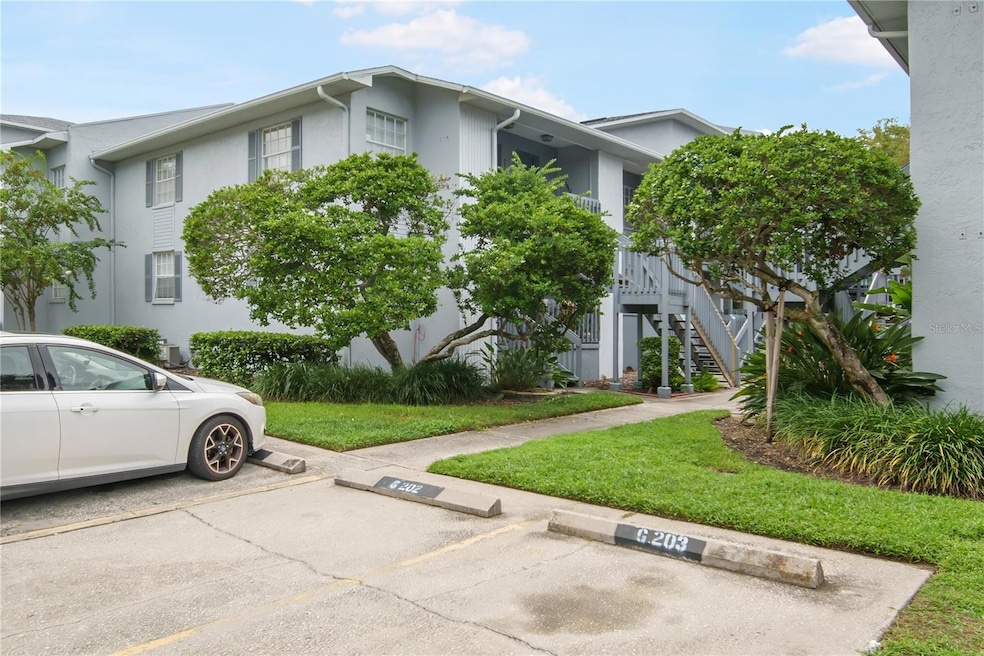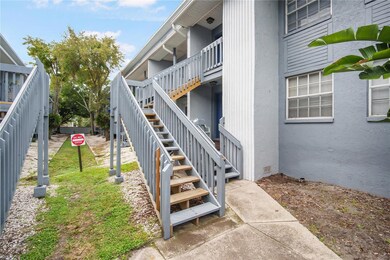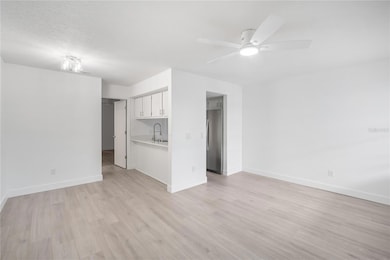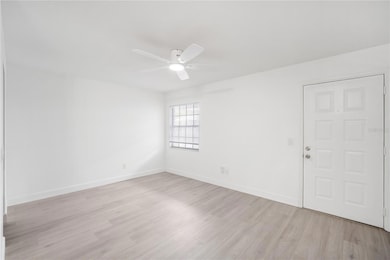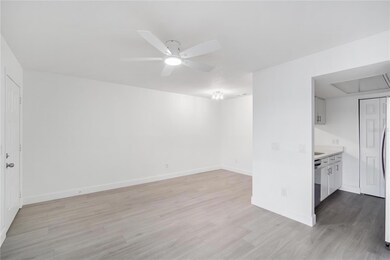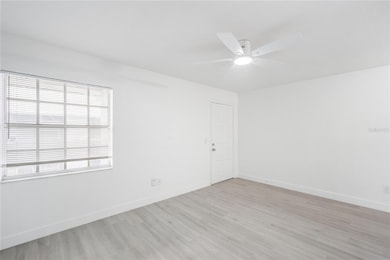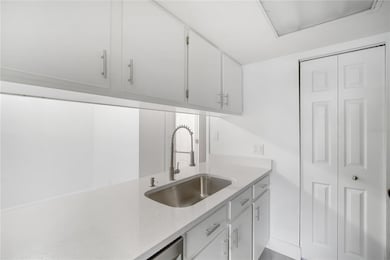4928 W Gandy Blvd Unit G203 Tampa, FL 33611
Sun Bay South NeighborhoodHighlights
- Clubhouse
- Community Pool
- Screened Patio
- Foothills Elementary School Rated A-
- Eat-In Kitchen
- Walk-In Closet
About This Home
Move in by 11/30 and receive $500 off the second month’s rent! Charming 1-bedroom, 1-bathroom condo located at 4928 W Gandy Blvd #G203, Tampa, FL 33611. This completely renovated home features an open layout, remote controlled ceiling fans, an updated kitchen with all new stainless steel appliances, and a cozy living area. The bedroom contains an ensuite upgraded bathroom and two additional storage closets apart from the walk-in closet. Lastly, enjoy the balcony with pool views and an outdoor storage closet conveniently located next to the front door. One reserved parking space included. The community offers convenient amenities and is situated just minutes from major shopping, dining, and entertainment options. Easy access to downtown Tampa, TPA Airport, University of Tampa, and the Gandy Bridge making commuting to St. Petersburg or Clearwater simple and quick. Rent includes lawn care, trash, interior & exterior pest control, water, and sewer. Short commute to MacDill AFB. Pet policy: Case-by Case basis, with owner & HOA approval. Small pets only, 25 lbs max. A $350 pet fee (non-refundable) applies each approved pet. Non-aggressive breeds only. Mandatory renter's insurance with pet damage coverage. If you decide to apply for one of our properties:
Screening includes credit/background check, income verification of 2.5 to 3 times the monthly rent and rental history verification. We encourage applicants with credit scores above 600 to apply, as meeting this criteria will help streamline the application process. APPLICANT CHARGES:
Application Fee: $75 each adult, 18 years of age and older (non-refundable).
$25 each pet application fee for pet verification (non-refundable).
Current vaccination records will be required.
ESA and service animals are FREE with verified documentation.
Lease Initiation Admin Fee: $150.00 after approval and upon signing.
First month's rent and equal security deposit apply.
Pet Fee if applicable (non-refundable) $350 each pet.
Listing Agent
RENT SOLUTIONS Brokerage Phone: 813-579-5597 License #3513985 Listed on: 09/20/2025
Condo Details
Home Type
- Condominium
Est. Annual Taxes
- $1,721
Year Built
- Built in 1984
Parking
- Assigned Parking
Home Design
- Entry on the 1st floor
Interior Spaces
- 595 Sq Ft Home
- 3-Story Property
- Ceiling Fan
- Blinds
Kitchen
- Eat-In Kitchen
- Range
- Microwave
- Ice Maker
- Dishwasher
- Disposal
Bedrooms and Bathrooms
- 1 Bedroom
- Walk-In Closet
- 1 Full Bathroom
Laundry
- Laundry Room
- Dryer
- Washer
Schools
- Anderson Elementary School
- Madison Middle School
- Robinson High School
Additional Features
- Screened Patio
- Central Heating and Cooling System
Listing and Financial Details
- Residential Lease
- Security Deposit $1,600
- Property Available on 9/19/25
- The owner pays for grounds care, sewer, trash collection, water
- 12-Month Minimum Lease Term
- $75 Application Fee
- Assessor Parcel Number A-08-30-18-3XM-000000-0G203.0
Community Details
Overview
- Property has a Home Owners Association
- Westshore Club II A Condominiu Subdivision
Amenities
- Clubhouse
Recreation
- Community Pool
Pet Policy
- Pets up to 25 lbs
- Pet Size Limit
- 2 Pets Allowed
- $350 Pet Fee
- Dogs and Cats Allowed
- Breed Restrictions
Map
Source: Stellar MLS
MLS Number: TB8429816
APN: A-08-30-18-3XM-000000-0G203.0
- 4863 W Mcelroy Ave Unit G204
- 4907 W Mcelroy Ave Unit 209
- 4821 W Mcelroy Ave Unit D210
- 4810 W Mcelroy Ave Unit 5
- 4810 W Mcelroy Ave Unit 7
- Atrium Tide Plan at Marina Pointe - The Towers
- Cassis Plan at Marina Pointe - The Towers
- Portofino Plan at Marina Pointe - The Towers
- Nice Plan at Marina Pointe - The Towers
- Belvedere Tide Plan at Marina Pointe - The Towers
- Valencia Plan at Marina Pointe - The Towers
- Penthouse Tower II 4 Bed 4.5 Bath Plan at Marina Pointe - The Towers
- Cannes Plan at Marina Pointe - The Towers
- Atrium II Plan at Marina Pointe - The Towers
- Atrium Plan at Marina Pointe - The Towers
- Sorrento Plan at Marina Pointe - The Towers
- Nice Salon Plan at Marina Pointe - The Towers
- St. Tropez Plan at Marina Pointe - The Towers
- Watersound II Plan at Marina Pointe - The Towers
- Seafarer Plan at Marina Pointe - The Towers
- 4915 W Mcelroy Ave Unit H112
- 4907 W Mcelroy Ave Unit 209
- 4821 W Mcelroy Ave Unit D210
- 4810 W Mcelroy Ave Unit 32
- 4810 W Mcelroy Ave Unit 5
- 4810 W Mcelroy Ave Unit 2
- 4941 W Price Ave Unit 7
- 5001 Bridge St
- 4800 S Westshore Blvd
- 4851 W Gandy Blvd Unit B10L30
- 4851 W Gandy Blvd Unit B3L12
- 5120 Marina Way Unit 9906
- 5350 Bridge St
- 4703 Jennings Bay Ct
- 4602 W Hawthorne Rd
- 5000 Culbreath Key Way Unit 1-215
- 5000 Culbreath Key Way Unit 9305
- 5000 Culbreath Key Way Unit 1218
- 5000 Culbreath Key Way Unit 8-214
- 5000 Culbreath Key Way Unit 9316
