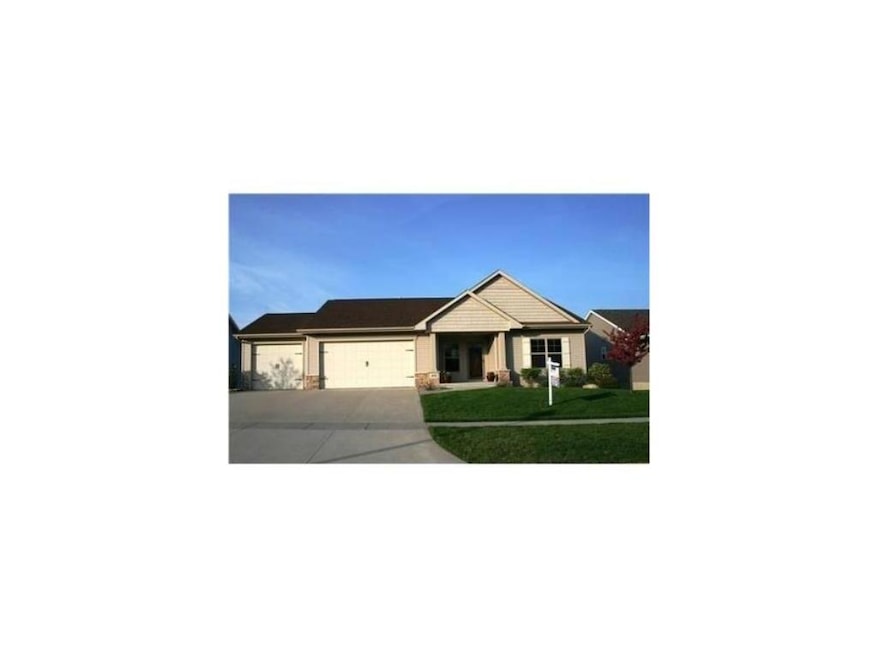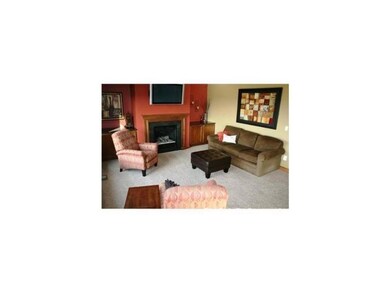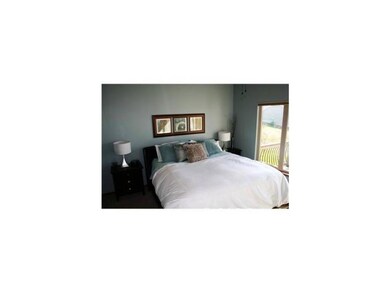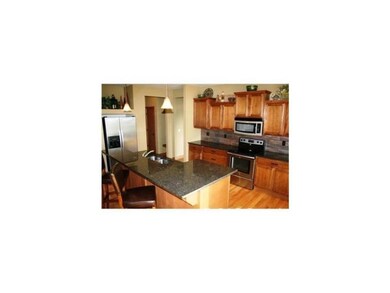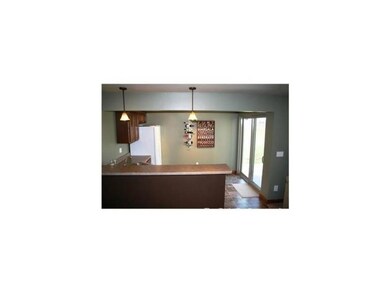
4928 Windmill Dr SW Cedar Rapids, IA 52404
Highlights
- Deck
- Ranch Style House
- 3 Car Attached Garage
- Prairie Ridge Elementary School Rated A-
- Great Room with Fireplace
- Eat-In Kitchen
About This Home
As of December 2023The open, ranch floor plan provides you with elegant and comfortable living for today's busy lifestyles and is perfect for entertaining! Southern exposure from large windows brings in beautiful natural light. The kitchen is a cook's dream with stainless appliances, stunning granite countertops, island with snack bar and maple cabinets. The master suite features a large walk-in closet and spacious bath with shower, stool & double sinks with beautifully framed mirrors. The finished walkout basement includes a wet bar, family room and space for a theater room or workout room. It also includes a guest bedroom, full bathroom, & space for a 5th bedroom/office. Outdoors you'll love your maintenance free deck and patio that overlooks the expansive green space to enjoy unobstructed views of nature. This home also includes the convenience of central vac throughout and water softener.
Home Details
Home Type
- Single Family
Est. Annual Taxes
- $5,494
Year Built
- 2008
Lot Details
- Lot Dimensions are 75 x 120
Home Design
- Ranch Style House
- Poured Concrete
- Frame Construction
- Vinyl Construction Material
Interior Spaces
- Sound System
- Gas Fireplace
- Great Room with Fireplace
- Basement Fills Entire Space Under The House
Kitchen
- Eat-In Kitchen
- Breakfast Bar
- Range
- Microwave
- Dishwasher
- Disposal
Bedrooms and Bathrooms
- 4 Bedrooms | 3 Main Level Bedrooms
Parking
- 3 Car Attached Garage
- Garage Door Opener
Outdoor Features
- Deck
- Patio
Utilities
- Forced Air Cooling System
- Heating System Uses Gas
- Gas Water Heater
- Water Softener is Owned
- Satellite Dish
- Cable TV Available
Community Details
- Property has a Home Owners Association
Ownership History
Purchase Details
Home Financials for this Owner
Home Financials are based on the most recent Mortgage that was taken out on this home.Purchase Details
Purchase Details
Home Financials for this Owner
Home Financials are based on the most recent Mortgage that was taken out on this home.Purchase Details
Home Financials for this Owner
Home Financials are based on the most recent Mortgage that was taken out on this home.Purchase Details
Similar Homes in Cedar Rapids, IA
Home Values in the Area
Average Home Value in this Area
Purchase History
| Date | Type | Sale Price | Title Company |
|---|---|---|---|
| Warranty Deed | $400,000 | None Listed On Document | |
| Warranty Deed | -- | None Available | |
| Warranty Deed | $265,000 | None Available | |
| Warranty Deed | $294,500 | None Available | |
| Warranty Deed | -- | None Available |
Mortgage History
| Date | Status | Loan Amount | Loan Type |
|---|---|---|---|
| Open | $402,851 | VA | |
| Closed | $400,000 | VA | |
| Previous Owner | $30,500 | New Conventional | |
| Previous Owner | $224,500 | New Conventional | |
| Previous Owner | $260,200 | FHA | |
| Previous Owner | $280,000 | Purchase Money Mortgage |
Property History
| Date | Event | Price | Change | Sq Ft Price |
|---|---|---|---|---|
| 12/22/2023 12/22/23 | Sold | $400,000 | 0.0% | $158 / Sq Ft |
| 11/12/2023 11/12/23 | Pending | -- | -- | -- |
| 11/09/2023 11/09/23 | For Sale | $400,000 | +49.3% | $158 / Sq Ft |
| 03/04/2016 03/04/16 | Sold | $268,000 | -2.5% | $105 / Sq Ft |
| 01/17/2016 01/17/16 | Pending | -- | -- | -- |
| 11/08/2015 11/08/15 | For Sale | $275,000 | +3.8% | $107 / Sq Ft |
| 08/02/2012 08/02/12 | Sold | $265,000 | -6.0% | $105 / Sq Ft |
| 07/18/2012 07/18/12 | Pending | -- | -- | -- |
| 05/23/2012 05/23/12 | For Sale | $282,000 | -- | $112 / Sq Ft |
Tax History Compared to Growth
Tax History
| Year | Tax Paid | Tax Assessment Tax Assessment Total Assessment is a certain percentage of the fair market value that is determined by local assessors to be the total taxable value of land and additions on the property. | Land | Improvement |
|---|---|---|---|---|
| 2023 | $6,760 | $345,100 | $63,800 | $281,300 |
| 2022 | $6,192 | $314,000 | $56,300 | $257,700 |
| 2021 | $6,258 | $293,900 | $52,500 | $241,400 |
| 2020 | $6,258 | $283,500 | $52,500 | $231,000 |
| 2019 | $5,984 | $283,500 | $52,500 | $231,000 |
| 2018 | $5,816 | $275,300 | $52,500 | $222,800 |
| 2017 | $5,528 | $265,000 | $52,500 | $212,500 |
| 2016 | $5,528 | $255,500 | $52,500 | $203,000 |
| 2015 | $5,450 | $253,278 | $52,500 | $200,778 |
| 2014 | $5,450 | $253,278 | $52,500 | $200,778 |
| 2013 | $5,180 | $253,278 | $52,500 | $200,778 |
Agents Affiliated with this Home
-

Seller's Agent in 2023
Amanda Haugen
Realty87
117 Total Sales
-
B
Buyer's Agent in 2023
Bob Kula
IOWA REALTY
(319) 393-4900
39 Total Sales
-

Seller's Agent in 2016
Lisa Vecerka
Realty87
(319) 533-8336
40 Total Sales
-

Seller's Agent in 2012
Ben Griffith
Griffith Real Estate
(319) 202-8908
67 Total Sales
-
K
Seller Co-Listing Agent in 2012
Kim Griffith
Griffith Real Estate
(319) 521-3291
67 Total Sales
Map
Source: Cedar Rapids Area Association of REALTORS®
MLS Number: 1203882
APN: 19122-52018-00000
- 5112 Scenic View Ct SW
- 3840 Holly Dr SW
- 2806 Dawn Ave SW
- 0 Sunshine St SW Unit 2305469
- 1712 Hoover Trail Ct SW
- 1506 Wheatland Ct SW
- 6212 Hoover Trail Rd SW
- 6319 Hoover Trail Rd SW
- 1902 Hoover Trail Cir SW
- 4452 Plumberry Rd
- 5937 Muirfield Dr SW Unit 2
- 5811 Muirfield Dr SW Unit 6
- 1301 Scarlet Sage Dr SW
- 1808 Scarlet Sage Dr SW
- 6614 Scarlet Rose Cir SW
- 2426 Kestrel Dr SE
- 369 Saint Olaf St SW
- Lot A-D 41st Avenue Dr SW
- Lot D 41st Avenue Dr SW
- Lot C 41st Avenue Dr SW
