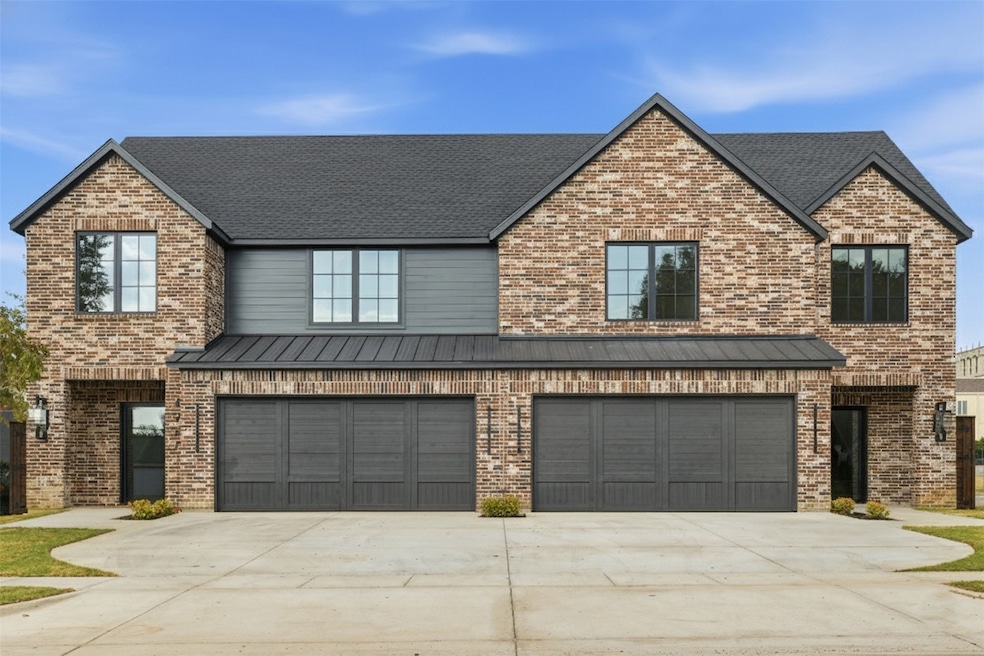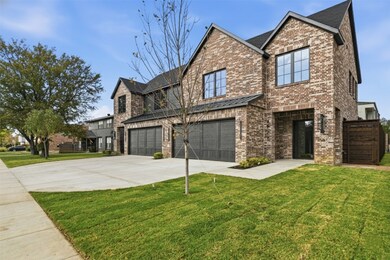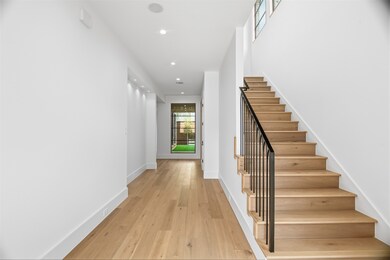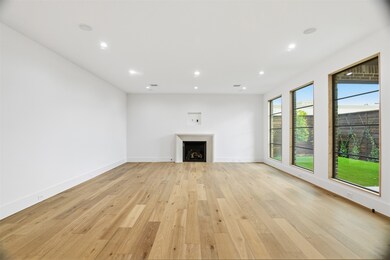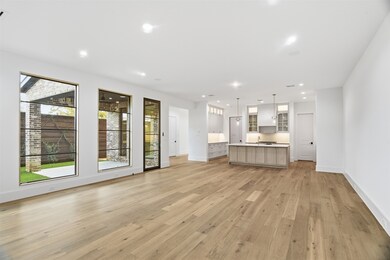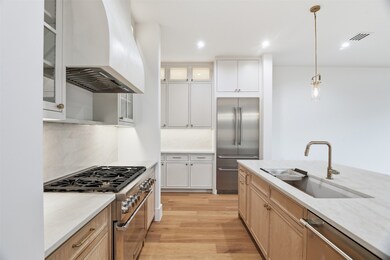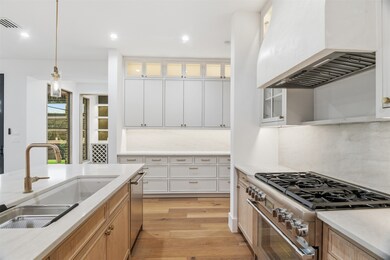4929 Newmore Ave Dallas, TX 75209
North Park-Love Field NeighborhoodHighlights
- Open Floorplan
- Wood Flooring
- 2 Car Attached Garage
- Contemporary Architecture
- Covered Patio or Porch
- Walk-In Closet
About This Home
This architecturally impressive new build in Elm Thicket offers a sophisticated blend of modern and transitional style on a premier corner lot. From the moment you step inside, the home unfolds with a prominent LED staircase, light-filled layout with contemporary windows, highlighted by custom woodwork, designer finish-outs, and an elegant cast-stone fireplace that serves as a true focal point. The gourmet kitchen is crafted for both beauty and function, featuring a spacious island with Taj Mahal countertops and a dedicated bar area ideal for entertaining. The flow of the home is enhanced by thoughtful design details that elevate everyday living. Upstairs, the serene primary suite provides a luxurious retreat complemented by two additional bedrooms offering flexibility for family, guests or work needs. With its fully bricked exterior, striking presence, and elevated interior finishes, this home delivers a level of sophistication rarely found in a lease property. This is an incredibly opportunity to lease a high-end new build that you won't want to miss!
Listing Agent
Allie Beth Allman & Assoc. Brokerage Phone: 727-776-0993 License #0801909 Listed on: 11/26/2025

Townhouse Details
Home Type
- Townhome
Est. Annual Taxes
- $12,566
Year Built
- Built in 2025
Lot Details
- 7,928 Sq Ft Lot
- High Fence
- Wood Fence
Parking
- 2 Car Attached Garage
- On-Street Parking
Home Design
- Single Family Home
- Duplex
- Contemporary Architecture
- Attached Home
- Brick Exterior Construction
- Slab Foundation
- Shingle Roof
- Metal Roof
Interior Spaces
- 3,400 Sq Ft Home
- 2-Story Property
- Open Floorplan
- Wired For Sound
- Ceiling Fan
- Living Room with Fireplace
- Laundry in Utility Room
Kitchen
- Electric Range
- Microwave
- Dishwasher
- Kitchen Island
- Disposal
Flooring
- Wood
- Tile
Bedrooms and Bathrooms
- 3 Bedrooms
- Walk-In Closet
Outdoor Features
- Covered Patio or Porch
Schools
- Polk Elementary School
- Jefferson High School
Utilities
- Central Heating and Cooling System
- Electric Water Heater
Listing and Financial Details
- Residential Lease
- Property Available on 11/26/25
- Tenant pays for all utilities
- Legal Lot and Block 15 / A4826
- Assessor Parcel Number 00000341971000000
Community Details
Pet Policy
- Call for details about the types of pets allowed
Additional Features
- Lovers Lane Village Subdivision
- Laundry Facilities
Map
Source: North Texas Real Estate Information Systems (NTREIS)
MLS Number: 21121074
APN: 00000341971000000
- 7611 Caillet St
- 7619 Kenwell St
- 7526 Kenwell St
- 4800 W Lovers Ln Unit 119
- 4800 W Lovers Ln Unit 212E
- 7500 Kaywood Dr
- 7718 Morton St
- 7515 Linwood Ave
- 7618 Roper St
- 7619 Robin Rd
- 7611 Robin Rd
- 4826 March Ave
- 7706 Robin Rd
- 7503 Robin Rd
- 7419 Robin Rd
- 4710 March Ave
- 4635 W Amherst Ave
- 4616 W Lovers Ln Unit 218
- 4603 Newmore Ave
- 5011 W University Blvd
- 7526 Kenwell St
- 4800 W Lovers Ln Unit 303C
- 7624 Roper St
- 7619 Robin Rd
- 7519 Robin Rd
- 5122 W Amherst Ave
- 4631 March Ave
- 7414 Robin Rd
- 5011 W University Blvd
- 4606 Hopkins Ave
- 4601 Hopkins Ave
- 4604 Hopkins Ave
- 4614 March Ave
- 5042 W University Blvd
- 4806 W University Blvd
- 5009 Wateka Dr
- 4707 Wateka Dr
- 4500 Hopkins Ave
- 4400 W University Blvd
- 7640 W Greenway Blvd Unit 2D
