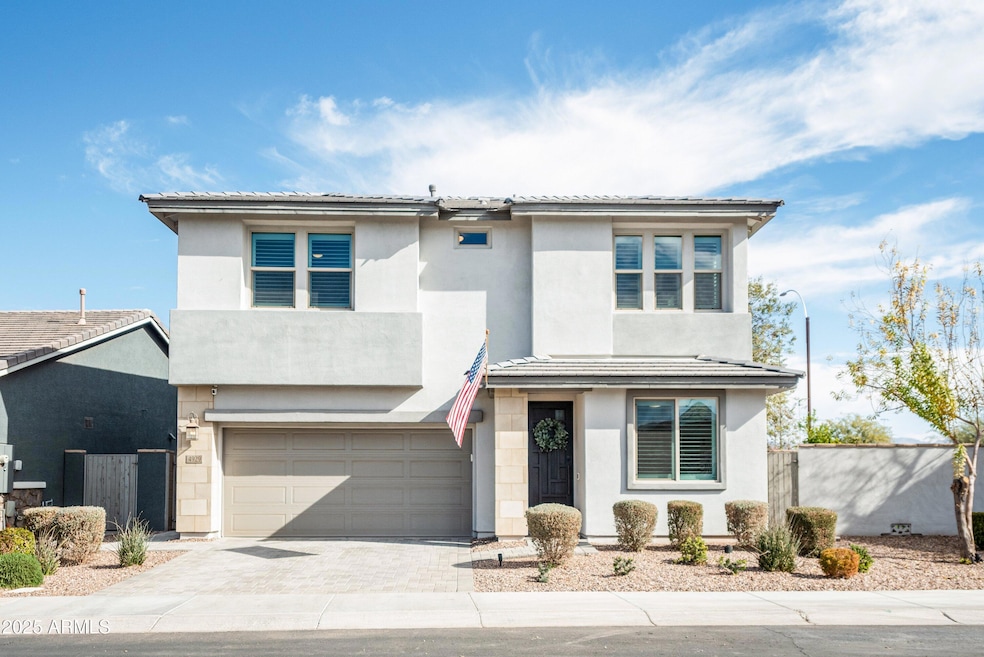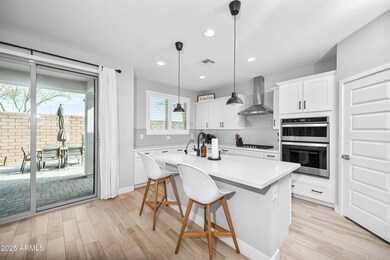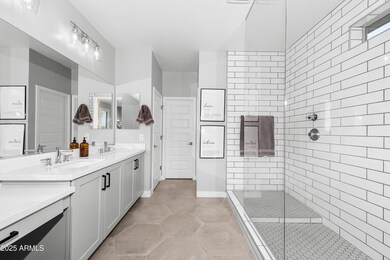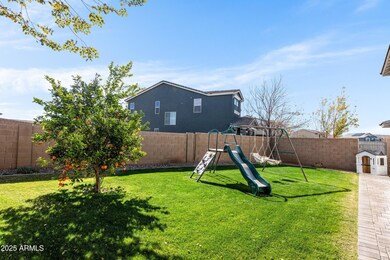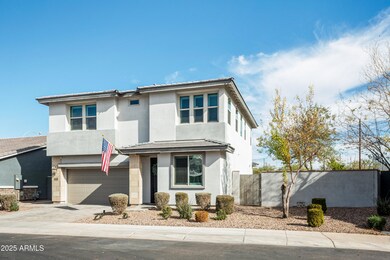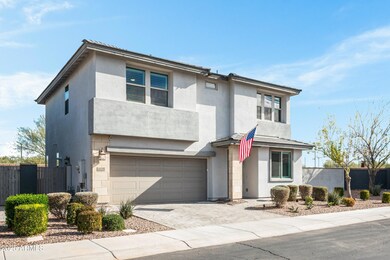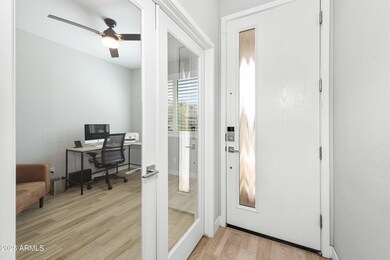
4929 S Turbine Mesa, AZ 85212
Eastmark NeighborhoodHighlights
- Clubhouse
- Contemporary Architecture
- Heated Community Pool
- Silver Valley Elementary Rated A-
- Furnished
- Covered patio or porch
About This Home
As of April 2025Be prepared for this HIGHLY UPGRADED, 3 bedroom, 2.5 bathroom PLUS Downstairs Den home on a Large pie-shaped lot on the cul-de-sac in the Popular Subdivision of Eastmark. This home is less than a 10 minute walk to all of Eastmark amenities, parks, pool, splash pad, Steadfast Restaurant/coffee shop, Rec Center, School & Coming Soon City Library. This original owner home spared no expense when building this home. Plantation Shutters throughout home, Gourmet Kitchen package with extended kitchen & added wall of cabinets/counter tops, upgraded silestone countertops throughout home, all soft close doors/cabinets, Upgraded tile & carpet & pad throughout home, upgraded ''SUPER SHOWER'' in Master bathroom, large loft upstairs, Laundry upstairs, Whole House ''smart home'', Security System, Tankless water heater, Water softener, reverse osmosis & many more upgrades can be provided by request. All appliances convey! Large pie-shaped lot is nicely landscaped with huge extended paver patio, green grass, citrus tree, children's playscape, gas line to grill & area for fire pit ( Fire Pit seen does NOT convey with sale of home & will be removed before close of escrow ). Furnishings & TV's are negotiable.
Last Agent to Sell the Property
Weichert, Realtors-Home Pro Realty License #BR534018000 Listed on: 02/05/2025

Home Details
Home Type
- Single Family
Est. Annual Taxes
- $2,766
Year Built
- Built in 2018
Lot Details
- 5,722 Sq Ft Lot
- Cul-De-Sac
- Block Wall Fence
- Backyard Sprinklers
- Sprinklers on Timer
- Grass Covered Lot
HOA Fees
- $152 Monthly HOA Fees
Parking
- 2 Car Direct Access Garage
- Garage Door Opener
Home Design
- Contemporary Architecture
- Wood Frame Construction
- Tile Roof
- Stucco
Interior Spaces
- 2,138 Sq Ft Home
- 2-Story Property
- Furnished
- Ceiling height of 9 feet or more
- Ceiling Fan
- Double Pane Windows
- Solar Screens
Kitchen
- Breakfast Bar
- Gas Cooktop
- Built-In Microwave
- Kitchen Island
Flooring
- Carpet
- Tile
Bedrooms and Bathrooms
- 3 Bedrooms
- 2.5 Bathrooms
- Dual Vanity Sinks in Primary Bathroom
Outdoor Features
- Covered patio or porch
- Playground
Schools
- Gateway Polytechnic Academy Elementary School
- Eastmark High Middle School
- Eastmark High School
Utilities
- Central Air
- Heating System Uses Natural Gas
- Tankless Water Heater
- Water Purifier
- High Speed Internet
- Cable TV Available
Listing and Financial Details
- Tax Lot 163
- Assessor Parcel Number 304-97-854
Community Details
Overview
- Association fees include ground maintenance, front yard maint
- Eastmark Residentia Association, Phone Number (480) 625-4900
- Built by Ashton Woods
- Eastmark Subdivision
Amenities
- Clubhouse
- Theater or Screening Room
- Recreation Room
Recreation
- Community Playground
- Heated Community Pool
- Community Spa
- Bike Trail
Ownership History
Purchase Details
Home Financials for this Owner
Home Financials are based on the most recent Mortgage that was taken out on this home.Purchase Details
Home Financials for this Owner
Home Financials are based on the most recent Mortgage that was taken out on this home.Similar Homes in Mesa, AZ
Home Values in the Area
Average Home Value in this Area
Purchase History
| Date | Type | Sale Price | Title Company |
|---|---|---|---|
| Warranty Deed | $540,000 | Group Title Agency | |
| Special Warranty Deed | $372,945 | First American Title Ins Co |
Mortgage History
| Date | Status | Loan Amount | Loan Type |
|---|---|---|---|
| Previous Owner | $286,250 | New Conventional | |
| Previous Owner | $285,411 | New Conventional |
Property History
| Date | Event | Price | Change | Sq Ft Price |
|---|---|---|---|---|
| 04/01/2025 04/01/25 | Sold | $540,000 | -4.4% | $253 / Sq Ft |
| 02/05/2025 02/05/25 | For Sale | $565,000 | -- | $264 / Sq Ft |
Tax History Compared to Growth
Tax History
| Year | Tax Paid | Tax Assessment Tax Assessment Total Assessment is a certain percentage of the fair market value that is determined by local assessors to be the total taxable value of land and additions on the property. | Land | Improvement |
|---|---|---|---|---|
| 2025 | $2,766 | $23,877 | -- | -- |
| 2024 | $3,063 | $22,740 | -- | -- |
| 2023 | $3,063 | $38,760 | $7,750 | $31,010 |
| 2022 | $2,948 | $30,560 | $6,110 | $24,450 |
| 2021 | $3,018 | $27,570 | $5,510 | $22,060 |
| 2020 | $2,909 | $26,350 | $5,270 | $21,080 |
| 2019 | $705 | $5,550 | $5,550 | $0 |
Agents Affiliated with this Home
-
Jeannie Dexter

Seller's Agent in 2025
Jeannie Dexter
Weichert, Realtors-Home Pro Realty
(480) 982-7370
5 in this area
94 Total Sales
-
Elizabeth Nance
E
Buyer's Agent in 2025
Elizabeth Nance
eXp Realty
(480) 717-7113
1 in this area
5 Total Sales
-
Tyler Blair

Buyer Co-Listing Agent in 2025
Tyler Blair
eXp Realty
(480) 291-4478
7 in this area
1,177 Total Sales
Map
Source: Arizona Regional Multiple Listing Service (ARMLS)
MLS Number: 6816161
APN: 304-97-854
- 9853 E Solstice Ave
- 4925 S Turbine
- 9856 E Palladium Dr
- 9921 E Acceleration Dr
- 9811 E Suburban Dr
- 4901 S Turbine
- 9814 E Palladium Dr
- 4832 S Ferric
- 4833 S Ferric
- 4853 S Charger
- 4803 S Ferric
- 9733 E Axle Ave
- 5842 E Axle Ave
- 5712 E Axle Ave
- 9901 E Tamery Ave
- 5845 E Axle Ave
- 5693 E Axle Ave
- 5771 E Axle Ave
- 4856 S Tune
- 9835 E Wavelength Ave
