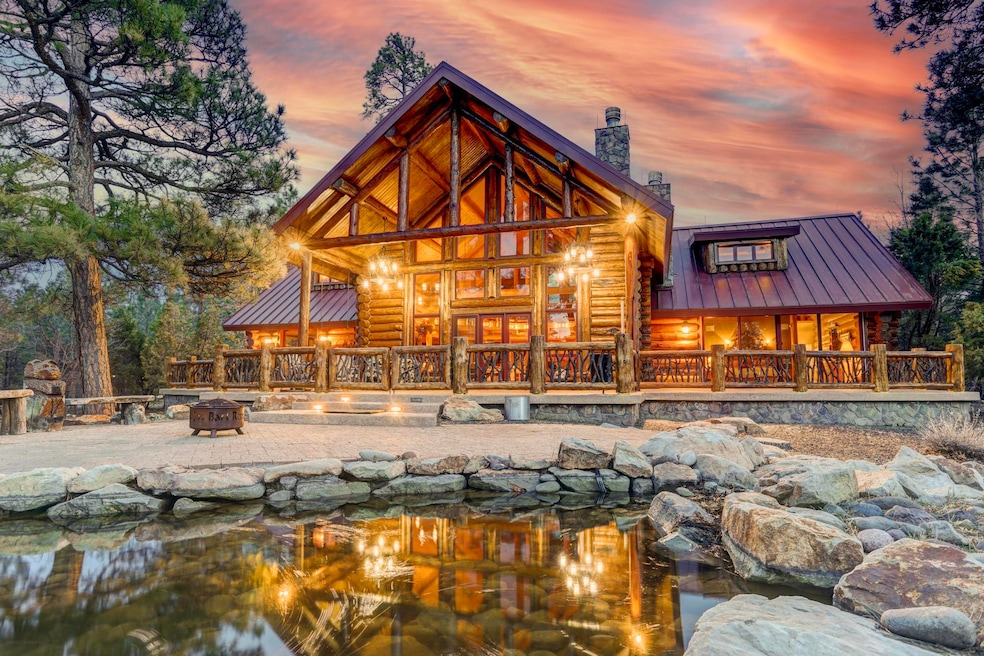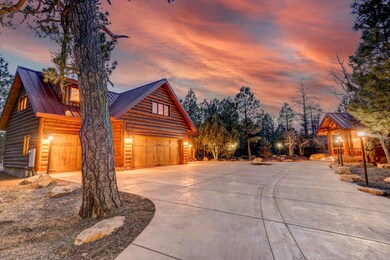
4929 Stargazer Dr Happy Jack, AZ 86024
Blue Ridge NeighborhoodEstimated payment $14,462/month
Highlights
- Guest House
- Panoramic View
- Pine Trees
- RV Access or Parking
- 9.36 Acre Lot
- Maid or Guest Quarters
About This Home
Stunning Pioneer Log Home sits on 9.36 acres of serene Ponderosa Pines in a secluded, peaceful setting. This remarkable log home offers 4,051 square feet of luxurious living space, blending rustic charm with modern amenities. The heart of the home features a state-of-the-art kitchen, complete with a dedicated coffee bar, perfect for creating your favorite brews. The expansive great room boasts soaring 32-foot cathedral ceilings, with panoramic views that stretch across a tranquil pond and into the untouched forest beyond. Handcrafted log columns and beams throughout the home highlight the exceptional craftsmanship, with each log telling its own story -- including natural scars from lightning strikes and forest fires, adding a unique character to the space. Upstairs the loft features a large game room providing plenty of room for entertainment and relaxation. With three HVAC systems strategically placed, comfort is assured in every corner of the home, no matter the season. The oversized 4-car garage offers ample space for your vehicles and recreational toys. Above the garage, a 1,200 square-foot, 2-bedroom guest house provides a private and comfortable retreat for visitors. This incredible property is ideal for a family compound, a corporate retreat, or anyone looking to embrace both tranquility and luxury in a naturally stunning setting.
Home Details
Home Type
- Single Family
Est. Annual Taxes
- $7,316
Year Built
- Built in 2007
Lot Details
- 9.36 Acre Lot
- Rural Setting
- Partially Fenced Property
- Drip System Landscaping
- Sprinkler System
- Pine Trees
- Property is zoned RS-36000
HOA Fees
- $33 Monthly HOA Fees
Property Views
- Panoramic
- Woods
- Mountain
Home Design
- Cabin
- Metal Roof
- Log Siding
Interior Spaces
- 5,251 Sq Ft Home
- 2-Story Property
- Wet Bar
- Sound System
- Vaulted Ceiling
- Ceiling Fan
- Skylights
- Multiple Fireplaces
- Double Pane Windows
- Entrance Foyer
- Great Room with Fireplace
- Combination Dining and Living Room
- Home Office
- Loft
Kitchen
- Breakfast Bar
- Walk-In Pantry
- Double Oven
- Gas Range
- Built-In Microwave
- Dishwasher
- Kitchen Island
- Disposal
Flooring
- Wood
- Carpet
- Radiant Floor
- Tile
Bedrooms and Bathrooms
- 4 Bedrooms
- Primary Bedroom on Main
- Fireplace in Primary Bedroom
- Split Bedroom Floorplan
- Maid or Guest Quarters
- Hydromassage or Jetted Bathtub
Laundry
- Laundry in Utility Room
- Dryer
- Washer
Home Security
- Home Security System
- Security Gate
- Fire and Smoke Detector
Parking
- 4 Car Garage
- Parking Pad
- Garage Door Opener
- RV Access or Parking
Outdoor Features
- Covered patio or porch
- Fire Pit
- Shed
Additional Homes
- Guest House
Utilities
- Central Air
- Refrigerated Cooling System
- Mini Split Air Conditioners
- Heat Pump System
- Propane Water Heater
- Internet Available
- Phone Available
- Satellite Dish
- Cable TV Available
Listing and Financial Details
- Tax Lot 4
- Assessor Parcel Number 403-13-012R
Map
Home Values in the Area
Average Home Value in this Area
Tax History
| Year | Tax Paid | Tax Assessment Tax Assessment Total Assessment is a certain percentage of the fair market value that is determined by local assessors to be the total taxable value of land and additions on the property. | Land | Improvement |
|---|---|---|---|---|
| 2024 | $7,316 | $137,809 | -- | -- |
| 2023 | $6,730 | $108,912 | $0 | $0 |
| 2022 | $6,263 | $86,636 | $0 | $0 |
| 2021 | $6,054 | $83,779 | $0 | $0 |
| 2020 | $5,846 | $85,527 | $0 | $0 |
| 2019 | $5,499 | $81,246 | $0 | $0 |
| 2018 | $5,277 | $72,581 | $0 | $0 |
| 2017 | $5,095 | $67,122 | $0 | $0 |
| 2016 | $5,460 | $75,887 | $0 | $0 |
| 2015 | $5,798 | $81,412 | $0 | $0 |
Property History
| Date | Event | Price | Change | Sq Ft Price |
|---|---|---|---|---|
| 04/16/2025 04/16/25 | For Sale | $2,495,000 | -- | $475 / Sq Ft |
Purchase History
| Date | Type | Sale Price | Title Company |
|---|---|---|---|
| Cash Sale Deed | $265,000 | First American Title Insuran | |
| Interfamily Deed Transfer | -- | Pioneer Title Agency Inc |
Mortgage History
| Date | Status | Loan Amount | Loan Type |
|---|---|---|---|
| Open | $800,000 | Unknown | |
| Previous Owner | $137,100 | Purchase Money Mortgage |
Similar Homes in Happy Jack, AZ
Source: Central Arizona Association of REALTORS®
MLS Number: 92070
APN: 403-13-012R
- 4846 Stargazer Dr
- 4797 Juniper Dr
- 1841 Orions Belt -- Unit 22
- 5311 Stargazer Dr
- 1903 Orions Belt -- Unit 19
- 1601 Mule Deer Place Unit 120
- 4602 Cinch Cir
- 5146 Stargazer Dr
- 4382 Jack Pine Place
- 4394 NE Jack Pine Place
- 4268 Lodge Pole Place
- 4218 Stargazer Dr
- 4333 Horseshoe Dr
- 4783 Horseshoe Dr
- 4783 Horseshoe Dr Unit 94
- 1362 Green Ridge Dr
- 2647 Apache Dr
- 4966 Trail Cir
- 2211 Clear Creek Dr Unit 56
- 2211 Clear Creek Dr






