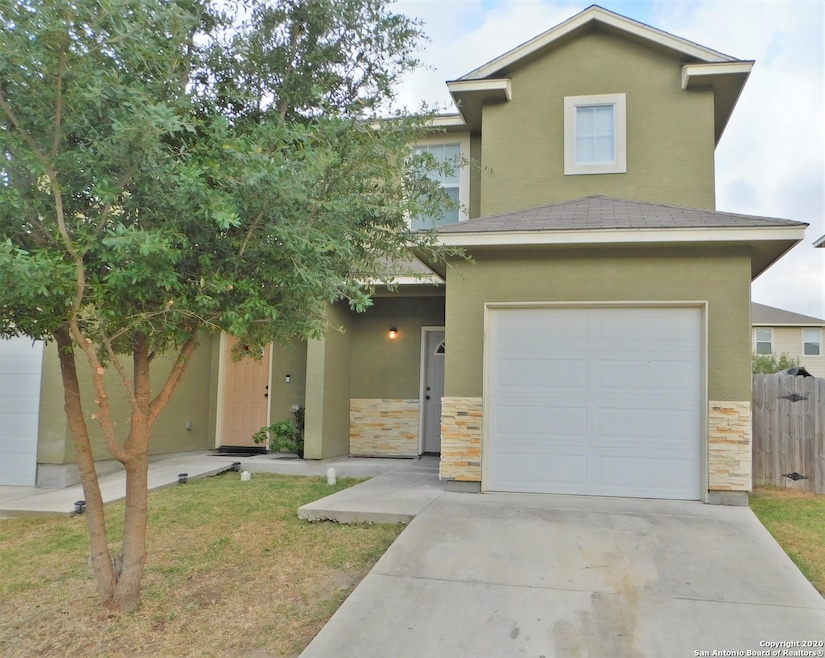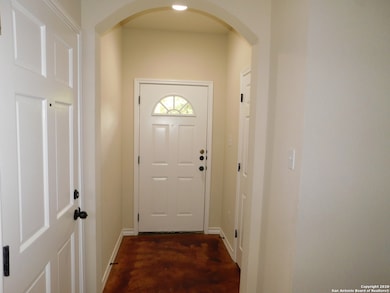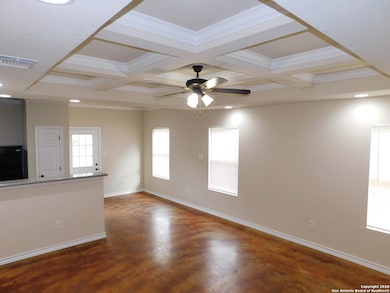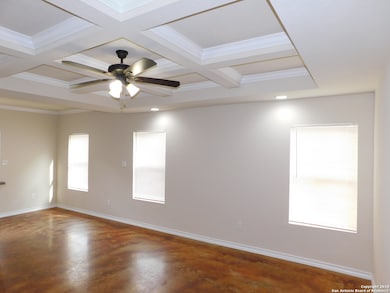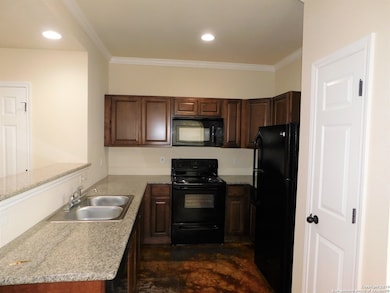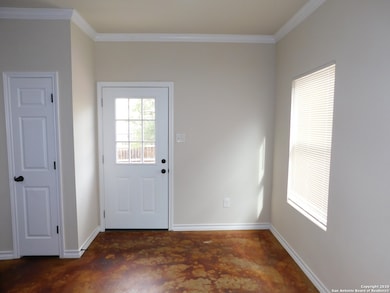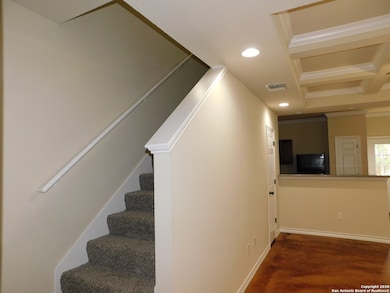4929 Stowers Blvd San Antonio, TX 78238
Highlights
- 1 Car Attached Garage
- Ceramic Tile Flooring
- Combination Dining and Living Room
- Tile Patio or Porch
- Central Heating and Cooling System
- Ceiling Fan
About This Home
Conveniently located near the Medical Center area, close to Loop 410, USAA, & UTSA. Nice three bedroom two 1/2 bath with a one car garage. Tray ceilings with crown molding in the living room. Stained concrete flooring on the 1st floor. Granite countertops in the kitchen. Kitchen appliances included stove, overhead microwave, and dishwasher). Nice privacy fenced backyard. All neutral paint throughout the property and carpet. *PETS ARE ALLOWED HOWEVER, THEY ARE APPROVED ON A CASE BY CASE BASIS. PLEASE SEE
Listing Agent
Janice Lerma-Lozano
Rental Property Pros Listed on: 05/30/2025
Home Details
Home Type
- Single Family
Est. Annual Taxes
- $5,139
Year Built
- Built in 2011
Lot Details
- 2,614 Sq Ft Lot
- Fenced
Parking
- 1 Car Attached Garage
Home Design
- Slab Foundation
- Composition Roof
- Stucco
Interior Spaces
- 1,245 Sq Ft Home
- 2-Story Property
- Ceiling Fan
- Window Treatments
- Combination Dining and Living Room
- Fire and Smoke Detector
Kitchen
- Stove
- <<microwave>>
- Dishwasher
Flooring
- Carpet
- Concrete
- Ceramic Tile
Bedrooms and Bathrooms
- 3 Bedrooms
Laundry
- Laundry in Garage
- Washer Hookup
Outdoor Features
- Tile Patio or Porch
Schools
- Powell L Elementary School
- Ross Sul Middle School
- Homes Oliv High School
Utilities
- Central Heating and Cooling System
- Electric Water Heater
Community Details
- Wurzbach Meadow Subdivision
Listing and Financial Details
- Rent includes fees
- Assessor Parcel Number 180890210680
Map
Source: San Antonio Board of REALTORS®
MLS Number: 1871259
APN: 18089-021-0680
- 5103 Flipper Dr
- 12 Badgers Hills
- 4806 Appleseed Ct
- 6332 Parsley Hill
- 4835 Adkins Trail
- 18 Weathering Creek
- 12 Weathering Creek
- 5517 Saffron Way
- 5616 Poppy Seed Run
- 5770 Watercress Dr
- 3362
- 3362 Northwestern Dr Bldg 3
- 3362 Northwestern Dr Bldg 2
- 6307 Pickering Dr
- 6119 War Bonnet St
- 6110 War Bonnet St
- 6343 Pickering Dr
- 6415 Edinborough
- 9639 Wild Horse
- 6216 Rue Marielyne St
- 4911 Stowers Blvd
- 6410 Attucks Ln
- 4812 Appleseed Ct
- 4806 Appleseed Ct
- 6405 Aspen Hill
- 9 Breakers Point
- 6317 Aspen Hill
- 6424 Attucks Ln
- 15 Talon Brook
- 6332 Parsley Hill
- 5405 Nutmeg Trail
- 6202 Roxbury Dr
- 4906 Royal Stable
- 4462 Wurzbach Rd
- 4522 Roxio Dr
- 5624 Poppy Seed Run
- 4627 Adkins Trail
- 5940 NW Loop 410
- 6100 NW Loop 410
- 3703 Wurzbach Rd
