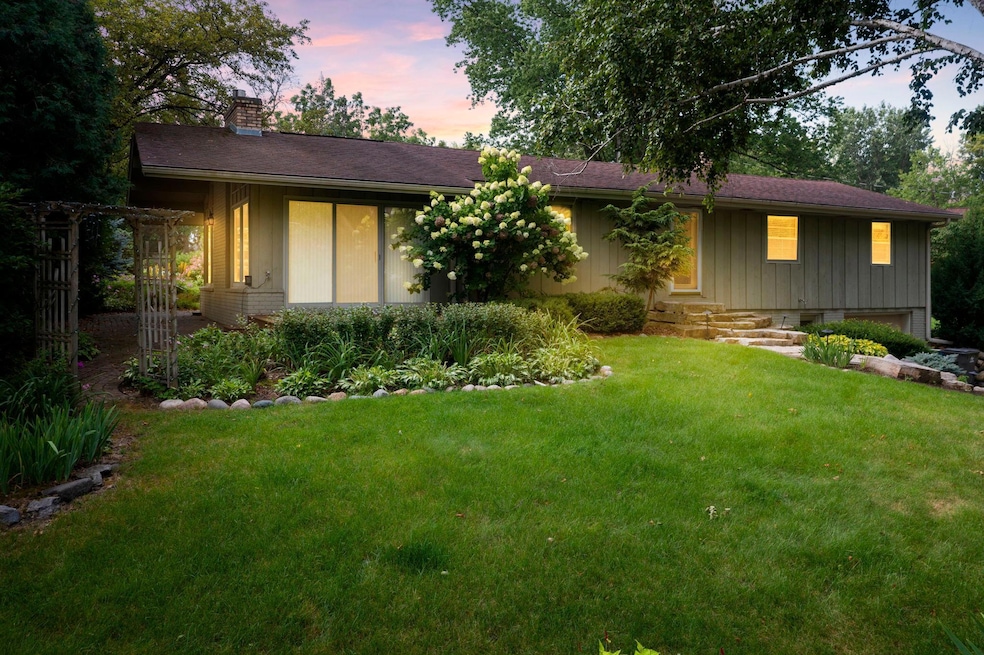
4929 Valley Forge Ln N Plymouth, MN 55442
Estimated payment $2,285/month
Highlights
- Hot Property
- Living Room
- Forced Air Heating and Cooling System
- No HOA
- 1-Story Property
- Dining Room
About This Home
Tucked away on over half an acre of lush, private land, this beautifully maintained rambler is a hidden gem in the heart of Plymouth. Surrounded by mature trees, vibrant gardens, and a stunning array of flowering plants, it offers a rare blend of nature and convenience. Inside, expansive windows fill the family room with natural light and offer panoramic yard views. Vaulted ceilings and a cozy gas fireplace create a warm, inviting atmosphere. Sliding doors open to front and back patios—perfect for entertaining or relaxing. The kitchen features granite countertops, a center island, and ample cabinetry, flowing seamlessly into the dining area. Adjacent is a flexible living room, ideal for guests or daily living. All three bedrooms are on the main level with hardwood floors, and a stylish 3⁄4 bath serves the space. New carpeting adds a fresh, move-in-ready feel. The lower level provides ample storage or future expansion. Outside, enjoy a tranquil pond with waterfall, seasonal gardens, full-yard irrigation, and a charming playhouse or shed. Located on a private driveway, yet minutes from highways, shopping, and just 20 minutes to downtown Minneapolis, this home is a peaceful retreat with unbeatable access to city life.
Home Details
Home Type
- Single Family
Est. Annual Taxes
- $4,411
Year Built
- Built in 1960
Lot Details
- 0.63 Acre Lot
- Irregular Lot
Parking
- 1 Car Garage
- Tuck Under Garage
Interior Spaces
- 1-Story Property
- Family Room with Fireplace
- Living Room
- Dining Room
- Unfinished Basement
- Basement Fills Entire Space Under The House
Kitchen
- Built-In Oven
- Cooktop
- Microwave
- Dishwasher
Bedrooms and Bathrooms
- 3 Bedrooms
- 1 Full Bathroom
Laundry
- Dryer
- Washer
Utilities
- Forced Air Heating and Cooling System
Community Details
- No Home Owners Association
- Sky Line Hills Unit 1 Subdivision
Listing and Financial Details
- Assessor Parcel Number 1211822320016
Map
Home Values in the Area
Average Home Value in this Area
Tax History
| Year | Tax Paid | Tax Assessment Tax Assessment Total Assessment is a certain percentage of the fair market value that is determined by local assessors to be the total taxable value of land and additions on the property. | Land | Improvement |
|---|---|---|---|---|
| 2023 | $4,245 | $378,600 | $110,300 | $268,300 |
| 2022 | $4,011 | $376,000 | $119,000 | $257,000 |
| 2021 | $3,912 | $333,000 | $116,000 | $217,000 |
| 2020 | $3,853 | $324,000 | $112,000 | $212,000 |
| 2019 | $3,894 | $310,000 | $99,000 | $211,000 |
| 2018 | $3,373 | $299,000 | $96,000 | $203,000 |
| 2017 | $2,701 | $211,000 | $89,000 | $122,000 |
| 2016 | $2,859 | $211,000 | $89,000 | $122,000 |
| 2015 | $2,886 | $210,700 | $89,000 | $121,700 |
| 2014 | -- | $195,800 | $89,000 | $106,800 |
Property History
| Date | Event | Price | Change | Sq Ft Price |
|---|---|---|---|---|
| 08/08/2025 08/08/25 | For Sale | $350,000 | -- | $193 / Sq Ft |
Similar Homes in the area
Source: NorthstarMLS
MLS Number: 6763491
APN: 12-118-22-32-0016
- 11266 50th Place N
- 11267 49th Ave N
- 5071 Arrowood Ln N
- 4650 Cottonwood Ln N
- 5105 Balsam Ln N
- 10695 53rd Ave N
- 5130 Cottonwood Ln N
- 5304 Yorktown Ln N
- 5165 Cottonwood Ln N
- 4720 Goldenrod Ln N
- 10720 Rockford Rd Unit 113
- 10720 Rockford Rd Unit 215
- 10840 Rockford Rd Unit 108
- 10600 43rd Ave N Unit 203
- 11735 52nd Ave N
- 4350 Trenton Ln N Unit 208
- 4350 Trenton Ln N Unit 200
- 4350 Trenton Ln N Unit 104
- 4625 Forestview Ln N
- 5425 Orleans Ln N Unit 6
- 10405 45th Ave N
- 4545 Nathan Ln N
- 4300 Trenton Ln N
- 4300 Trenton Ln N
- 12060 48th Ave N
- 4540 Nathan Ln N
- 9900 56th N
- 12785 49th Ave N
- 3925 Lancaster Ln N
- 10000 59th Ave N
- 9700-7930 37th Place N
- 9600-9630 37th Place N
- 5720 Oakview Ln N
- 5760 Oakview Ln N
- 5625 Boone Ave N
- 3601-3651 Lancaster Ln N
- 5555 Zealand Ave N
- 3610 Lancaster Ln N
- 5700 Boone Ave N
- 4856 Virginia Ave N






