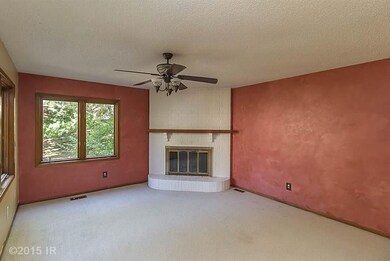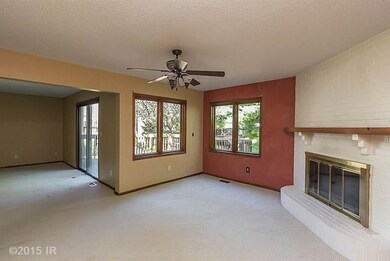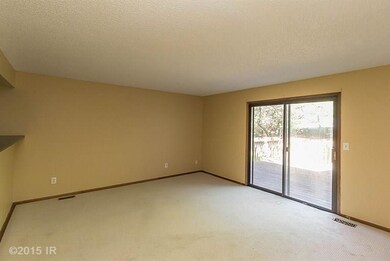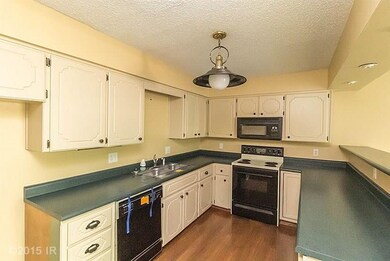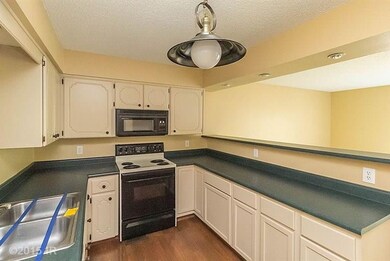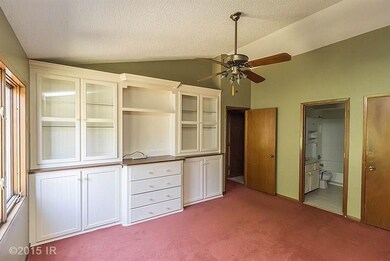
4929 W Park Dr Unit B2 West Des Moines, IA 50266
Highlights
- 1 Fireplace
- Recreation Facilities
- Dining Area
- Crossroads Park Elementary School Rated A-
- Forced Air Heating and Cooling System
About This Home
As of July 20193 Bedroom, 3 Bathroom Townhome in the heart of West Des Moines.
Over 1600 SF of finished living space plus plenty of room in the basement for a future family room, craft room… 2 car attached garage, back deck for entertaining. The association includes a beautiful pool and clubhouse. Great access to shopping and restaurants. Priced to sell quickly.
Last Agent to Sell the Property
Robert Luce
Iowa Realty Valley West
Last Buyer's Agent
Robert Luce
Iowa Realty Valley West
Townhouse Details
Home Type
- Townhome
Est. Annual Taxes
- $2,620
Year Built
- Built in 1980
HOA Fees
- $275 Monthly HOA Fees
Home Design
- Frame Construction
- Asphalt Shingled Roof
Interior Spaces
- 1,674 Sq Ft Home
- 2-Story Property
- 1 Fireplace
- Dining Area
- Unfinished Basement
Bedrooms and Bathrooms
- 3 Bedrooms
Parking
- 2 Car Attached Garage
- Driveway
Utilities
- Forced Air Heating and Cooling System
Listing and Financial Details
- Assessor Parcel Number 32004927200005
Community Details
Overview
- Accounting Management Serives Association
Recreation
- Recreation Facilities
Ownership History
Purchase Details
Home Financials for this Owner
Home Financials are based on the most recent Mortgage that was taken out on this home.Purchase Details
Home Financials for this Owner
Home Financials are based on the most recent Mortgage that was taken out on this home.Purchase Details
Home Financials for this Owner
Home Financials are based on the most recent Mortgage that was taken out on this home.Purchase Details
Purchase Details
Purchase Details
Purchase Details
Home Financials for this Owner
Home Financials are based on the most recent Mortgage that was taken out on this home.Map
Similar Homes in West Des Moines, IA
Home Values in the Area
Average Home Value in this Area
Purchase History
| Date | Type | Sale Price | Title Company |
|---|---|---|---|
| Warranty Deed | $215,000 | -- | |
| Warranty Deed | $182,000 | None Available | |
| Special Warranty Deed | -- | None Available | |
| Warranty Deed | -- | Attorney | |
| Sheriffs Deed | $212,241 | None Available | |
| Quit Claim Deed | -- | -- | |
| Warranty Deed | $129,500 | -- |
Mortgage History
| Date | Status | Loan Amount | Loan Type |
|---|---|---|---|
| Open | $204,250 | New Conventional | |
| Previous Owner | $145,520 | New Conventional | |
| Previous Owner | $162,400 | FHA | |
| Previous Owner | $153,900 | Fannie Mae Freddie Mac | |
| Previous Owner | $104,000 | No Value Available |
Property History
| Date | Event | Price | Change | Sq Ft Price |
|---|---|---|---|---|
| 07/23/2019 07/23/19 | Sold | $181,900 | -4.6% | $109 / Sq Ft |
| 07/23/2019 07/23/19 | Pending | -- | -- | -- |
| 04/09/2019 04/09/19 | For Sale | $190,750 | +39.7% | $114 / Sq Ft |
| 10/29/2015 10/29/15 | Sold | $136,501 | +1.1% | $82 / Sq Ft |
| 09/29/2015 09/29/15 | Pending | -- | -- | -- |
| 09/03/2015 09/03/15 | For Sale | $135,000 | -- | $81 / Sq Ft |
Tax History
| Year | Tax Paid | Tax Assessment Tax Assessment Total Assessment is a certain percentage of the fair market value that is determined by local assessors to be the total taxable value of land and additions on the property. | Land | Improvement |
|---|---|---|---|---|
| 2024 | $3,266 | $206,000 | $29,800 | $176,200 |
| 2023 | $3,200 | $206,000 | $29,800 | $176,200 |
| 2022 | $3,160 | $174,600 | $26,100 | $148,500 |
| 2021 | $3,144 | $174,600 | $26,100 | $148,500 |
| 2020 | $3,094 | $165,400 | $26,100 | $139,300 |
| 2019 | $2,842 | $165,400 | $26,100 | $139,300 |
| 2018 | $2,846 | $147,300 | $24,700 | $122,600 |
| 2017 | $2,782 | $147,300 | $24,700 | $122,600 |
| 2016 | $2,898 | $140,100 | $25,000 | $115,100 |
| 2015 | $2,898 | $140,100 | $25,000 | $115,100 |
| 2014 | $2,802 | $134,000 | $27,800 | $106,200 |
Source: Des Moines Area Association of REALTORS®
MLS Number: 503642
APN: 320-04927200005
- 1168 49th St Unit 1
- 4801 Westbrooke Place
- 4841 Woodland Ave Unit 6
- 1100 50th St Unit 2106
- 1100 50th St
- 1100 50th St Unit 2101
- 1100 50th St Unit 2207
- 1100 50th St Unit 2103
- 1100 50th St Unit 2208
- 1100 50th St Unit 2002
- 1100 50th St Unit 2105
- 4849 Woodland Ave Unit 3
- 5024 Ashworth Rd
- 4865 Woodland Ave Unit 1
- 4900 Pleasant St Unit 16
- 5104 Ashworth Rd
- 1062 Woodland Park Dr
- 4665 Woodland Ave Unit 3
- 1070 Woodland Park Dr
- 1112 Woodland Park Dr

