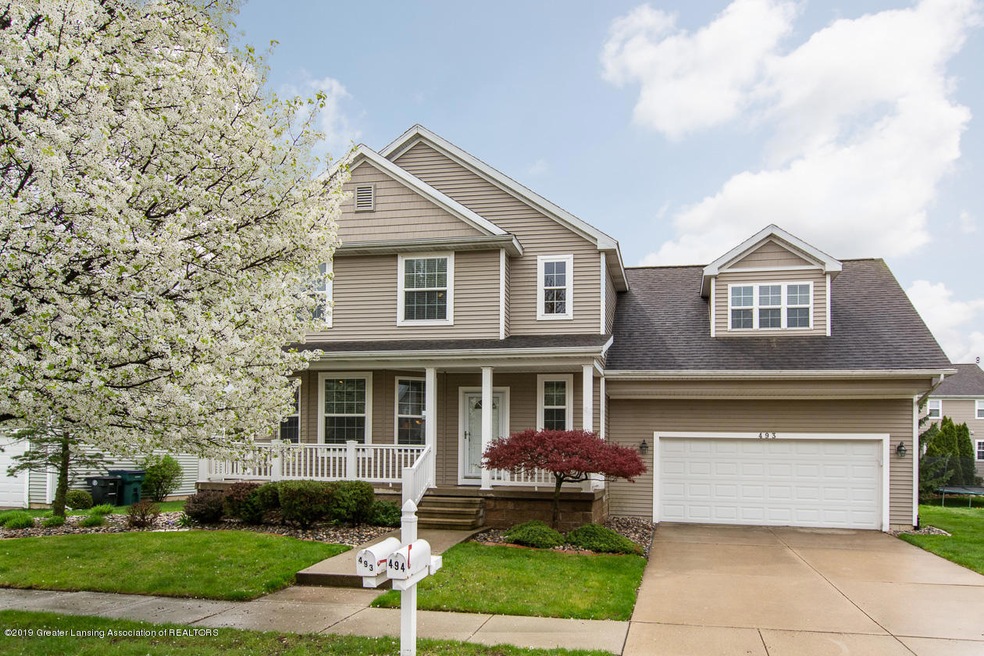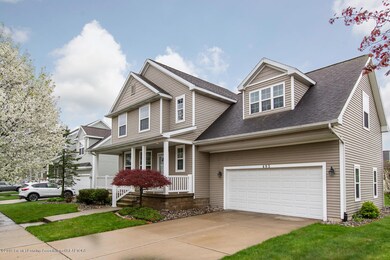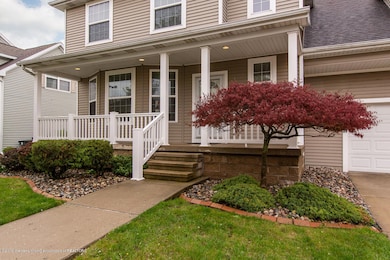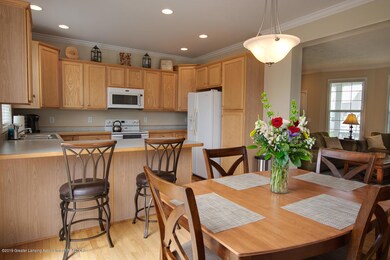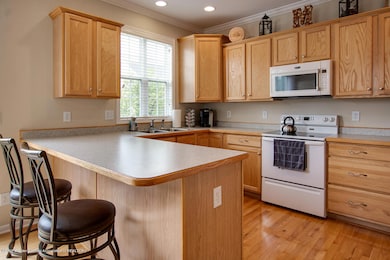
493 Avocet Dr Unit 114 East Lansing, MI 48823
Highlights
- Covered patio or porch
- 2 Car Attached Garage
- Living Room
- Whitehills Elementary School Rated A
- Humidifier
- Forced Air Heating and Cooling System
About This Home
As of July 2019Beautiful Turnkey Home in the Hawk Nest Subdivision! This three-bedroom, two and a half bath home is spacious and airy with tons of natural light. The oversized front porch welcomes you into the front entry way with hardwood floor and a coat closet, leading right into the carpeted living room with gas fireplace, built in shelving and alcove window. The Kitchen has a large peninsula island with endless counterspace, oak cabinetry, brushed nickel hardware, hardwood floors, fridge with water/ice dispenser, large pantry cabinet, and hardwood floors that run through the dining room. A large slider off the dining area leads to a brick paver patio and yard with underground sprinklers that has been beautifully landscaped. Crown molding runs through the first floor in the kitchen, dining and living room areas. First floor laundry and a half bath are tucked neatly in the back hall by the garage entry. Upstairs you walk directly into the loft area with built in shelving and a storage bench beneath the window, perfect for a den, office or play area. The huge master suite has a walk in closet and full bathroom. There are two more bedrooms and a full bath on the second level. The unfinished basement has two egress windows and is stubbed for a future third full bath and wet bar.
Last Agent to Sell the Property
Coldwell Banker Professionals -Okemos License #6501377232 Listed on: 05/13/2019

Home Details
Home Type
- Single Family
Est. Annual Taxes
- $5,361
Year Built
- Built in 2003
Lot Details
- 6,970 Sq Ft Lot
- Lot Dimensions are 71.5x97.5
- North Facing Home
Parking
- 2 Car Attached Garage
- Garage Door Opener
Home Design
- Shingle Roof
- Vinyl Siding
Interior Spaces
- 1,887 Sq Ft Home
- 2-Story Property
- Ceiling Fan
- Gas Fireplace
- Living Room
- Dining Room
- Fire and Smoke Detector
Kitchen
- Range
- Microwave
- Dishwasher
- Laminate Countertops
- Disposal
Bedrooms and Bathrooms
- 3 Bedrooms
Laundry
- Laundry on main level
- Dryer
- Washer
Basement
- Basement Fills Entire Space Under The House
- Basement Window Egress
Outdoor Features
- Covered patio or porch
Utilities
- Humidifier
- Forced Air Heating and Cooling System
- Heating System Uses Natural Gas
- Gas Water Heater
- High Speed Internet
- Cable TV Available
Community Details
- Hawk Nest Subdivision
Ownership History
Purchase Details
Purchase Details
Home Financials for this Owner
Home Financials are based on the most recent Mortgage that was taken out on this home.Purchase Details
Home Financials for this Owner
Home Financials are based on the most recent Mortgage that was taken out on this home.Purchase Details
Purchase Details
Home Financials for this Owner
Home Financials are based on the most recent Mortgage that was taken out on this home.Purchase Details
Home Financials for this Owner
Home Financials are based on the most recent Mortgage that was taken out on this home.Similar Homes in the area
Home Values in the Area
Average Home Value in this Area
Purchase History
| Date | Type | Sale Price | Title Company |
|---|---|---|---|
| Interfamily Deed Transfer | -- | None Available | |
| Warranty Deed | $242,000 | None Available | |
| Warranty Deed | $205,000 | Liberty Title | |
| Interfamily Deed Transfer | -- | Attorney | |
| Interfamily Deed Transfer | -- | None Available | |
| Warranty Deed | $25,110 | -- |
Mortgage History
| Date | Status | Loan Amount | Loan Type |
|---|---|---|---|
| Open | $57,000 | Credit Line Revolving | |
| Open | $234,740 | New Conventional | |
| Previous Owner | $126,500 | New Conventional | |
| Previous Owner | $30,000 | Future Advance Clause Open End Mortgage | |
| Previous Owner | $146,000 | New Conventional | |
| Previous Owner | $154,650 | Purchase Money Mortgage |
Property History
| Date | Event | Price | Change | Sq Ft Price |
|---|---|---|---|---|
| 07/01/2019 07/01/19 | Sold | $242,000 | +1.0% | $128 / Sq Ft |
| 05/16/2019 05/16/19 | Pending | -- | -- | -- |
| 05/13/2019 05/13/19 | For Sale | $239,500 | +16.8% | $127 / Sq Ft |
| 05/26/2016 05/26/16 | Sold | $205,000 | -2.3% | $109 / Sq Ft |
| 05/03/2016 05/03/16 | Pending | -- | -- | -- |
| 04/06/2016 04/06/16 | For Sale | $209,900 | -- | $111 / Sq Ft |
Tax History Compared to Growth
Tax History
| Year | Tax Paid | Tax Assessment Tax Assessment Total Assessment is a certain percentage of the fair market value that is determined by local assessors to be the total taxable value of land and additions on the property. | Land | Improvement |
|---|---|---|---|---|
| 2024 | $6,094 | $152,500 | $22,200 | $130,300 |
| 2023 | $5,785 | $141,900 | $0 | $0 |
| 2022 | $6,014 | $132,800 | $16,800 | $116,000 |
| 2021 | $5,184 | $111,200 | $15,000 | $96,200 |
| 2020 | $5,139 | $101,800 | $14,700 | $87,100 |
| 2019 | $4,837 | $102,500 | $14,800 | $87,700 |
| 2018 | $0 | $96,500 | $17,700 | $78,800 |
| 2017 | -- | $95,600 | $18,400 | $77,200 |
| 2016 | $4,548 | $91,400 | $15,200 | $76,200 |
| 2015 | -- | $88,000 | $0 | $0 |
| 2011 | -- | $86,200 | $0 | $0 |
Agents Affiliated with this Home
-
Jamie Buck

Seller's Agent in 2019
Jamie Buck
Coldwell Banker Professionals -Okemos
(517) 214-7305
72 Total Sales
-
Charlotte Sprinkel

Buyer's Agent in 2019
Charlotte Sprinkel
Berkshire Hathaway HomeServices
(517) 853-6213
22 Total Sales
-
Miriam Randall-Olsen

Seller's Agent in 2016
Miriam Randall-Olsen
Coldwell Banker Professionals -Okemos
(517) 980-5547
94 Total Sales
Map
Source: Greater Lansing Association of Realtors®
MLS Number: 236397
APN: 19-20-50-36-102-114
- 3644 Whimbrel Way Unit 81
- 609 Avocet Dr Unit 210
- 642 Anhinga Dr
- 619 Willet Way
- 652 Anhinga Dr
- 639 Willet Way
- 658 Accipiter Way
- 3303 Wharton St Unit 15
- 3837 Plover Place Unit 151
- 3260 Wharton St Unit 8
- 3961 Mustang Rd
- 3040 Hamlet Cir
- 3953 Gallop Rd
- 2772 Marfitt Rd
- 3977 Stirrup St
- 2855 E Coleman Rd
- 690 Aquila Dr
- 623 Aquila Dr
- 629 Aquila Dr
- 16736 Towar Ave
