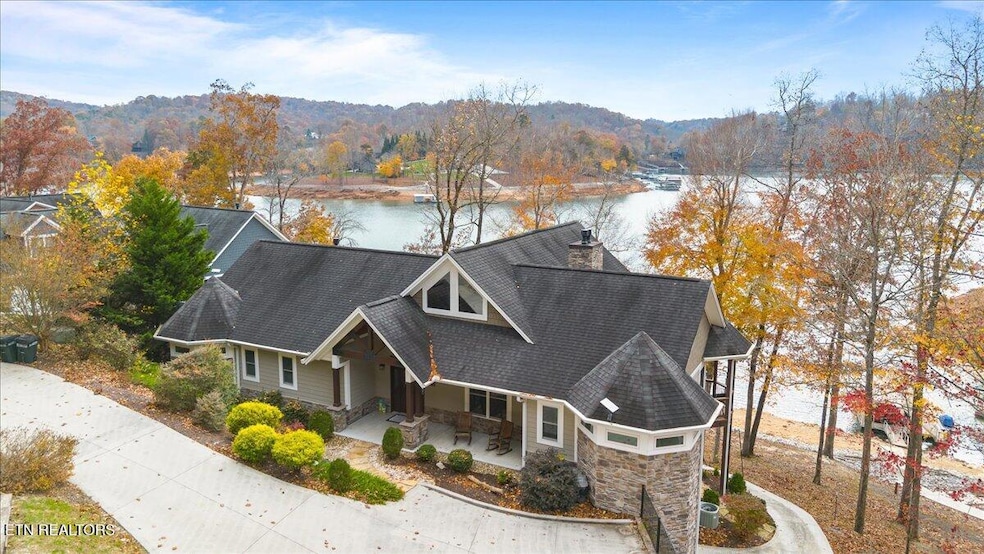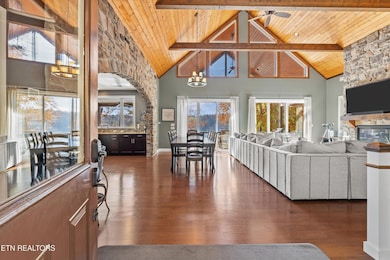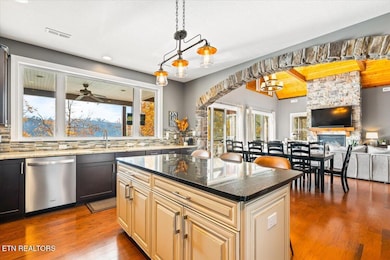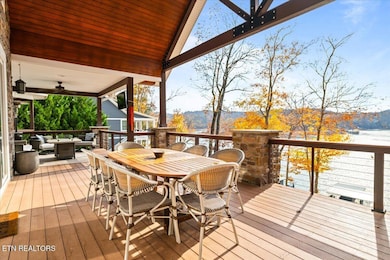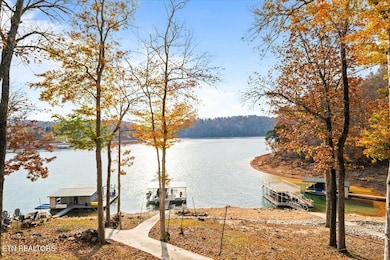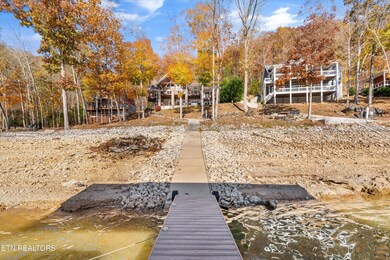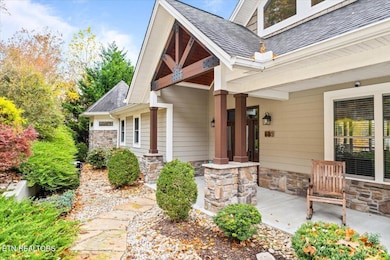493 Bankwood Ln La Follette, TN 37766
Estimated payment $12,307/month
Highlights
- Lake Front
- Spa
- 1.96 Acre Lot
- Docks
- Gated Community
- Landscaped Professionally
About This Home
493 Bankwood Lane, LaFollette, Tennessee - Luxury Lakefront Estate
Experience unparalleled luxury and the ultimate turn-key lifestyle at this magnificent 6-bedroom, 6.5-bath Norris Lake lakefront estate, perfectly situated on a 1.96-acre lot on Big Creek water.
This extraordinary home is designed to capture the breathtaking, unobstructed Norris Lake views from every vantage point. The living spaces are defined by the rustic tongue and groove cathedral ceilings and walls of large windows and doors that flood the interior with natural light and seamlessly connect to the water. The expansive 6-bedroom layout ensures unparalleled comfort, as every single bedroom features its own dedicated en-suite bathroom. The ultimate luxury is delivered on the main floor, which hosts TWO distinct primary bedrooms, each with a private en-suite bath, gas fireplace, and exclusive access to a private balcony overlooking the water. The large kitchen is equipped with granite countertops and stainless steel appliances. Adjacent to the kitchen, a large, highly functional laundry room includes an integrated sink, pantry storage, a dedicated ice maker, and an auxiliary refrigerator, providing exceptional convenience for entertaining. The home features hardwood flooring throughout the main level and new carpet upstairs. Outdoor living is centered around a massive deck, perfect for large gatherings and soaking in the lake sunsets. The property provides secure, deep-water access with a new metal and concrete dock that includes a retrofit lift specifically sized for a tritoon (one available for sale). After a day on the water, you can unwind in the included, top-of-the-line 6-person hot tub, positioned for a private, relaxing experience with spectacular views.
This exceptional opportunity is offered fully furnished, allowing for immediate enjoyment. Furthermore, the home is protected by a comprehensive home warranty through 2028, ensuring peace of mind for the new owner. This home is located in an exclusive gated neighborhood and overnight rentals are not permitted. The Harris tritoon, Polaris Ranger UTV, and the Yamaha GP1800 jet ski are all for sale. Pricing and more details available upon request. As with all real estate transaction, buyer or buyers agent should verify all information, including but not limited to square footage, restrictions, acreage, etc.
Home Details
Home Type
- Single Family
Est. Annual Taxes
- $3,245
Year Built
- Built in 2013
Lot Details
- 1.96 Acre Lot
- Lake Front
- Landscaped Professionally
- Lot Has A Rolling Slope
- Wooded Lot
HOA Fees
- $25 Monthly HOA Fees
Parking
- 1 Car Garage
- Basement Garage
- Garage Door Opener
- Off-Street Parking
Property Views
- Lake
- Mountain
- Countryside Views
- Forest
Home Design
- Traditional Architecture
- Block Foundation
- Frame Construction
- Cement Siding
- Rough-In Plumbing
Interior Spaces
- 4,516 Sq Ft Home
- Wired For Data
- Tray Ceiling
- Cathedral Ceiling
- Ceiling Fan
- 3 Fireplaces
- Ventless Fireplace
- Gas Log Fireplace
- Vinyl Clad Windows
- Drapes & Rods
- Great Room
- Family Room
- Open Floorplan
- Home Office
- Recreation Room
- Storage
- Finished Basement
- Walk-Out Basement
Kitchen
- Eat-In Kitchen
- Breakfast Bar
- Self-Cleaning Oven
- Range
- Microwave
- Dishwasher
- Kitchen Island
Flooring
- Wood
- Carpet
- Tile
Bedrooms and Bathrooms
- 6 Bedrooms
- Primary Bedroom on Main
- Split Bedroom Floorplan
- Walk-In Closet
- Walk-in Shower
Laundry
- Laundry Room
- Dryer
- Washer
Home Security
- Alarm System
- Fire and Smoke Detector
Accessible Home Design
- Handicap Accessible
Outdoor Features
- Spa
- Access To Lake
- Docks
- Balcony
- Deck
- Covered Patio or Porch
- Outdoor Gas Grill
Utilities
- Central Heating and Cooling System
- Heating System Uses Propane
- Propane
- Septic Tank
- Internet Available
Listing and Financial Details
- Assessor Parcel Number 129A A 063.02
Community Details
Overview
- Banks Of Big Creek Subdivision
- Mandatory home owners association
Security
- Gated Community
Map
Home Values in the Area
Average Home Value in this Area
Tax History
| Year | Tax Paid | Tax Assessment Tax Assessment Total Assessment is a certain percentage of the fair market value that is determined by local assessors to be the total taxable value of land and additions on the property. | Land | Improvement |
|---|---|---|---|---|
| 2025 | $3,245 | $266,925 | $0 | $0 |
| 2024 | $3,245 | $266,925 | $52,700 | $214,225 |
| 2023 | $4,060 | $196,525 | $62,500 | $134,025 |
| 2022 | $4,060 | $196,525 | $62,500 | $134,025 |
| 2021 | $4,060 | $196,525 | $62,500 | $134,025 |
| 2020 | $3,979 | $196,525 | $62,500 | $134,025 |
| 2019 | $4,060 | $196,525 | $62,500 | $134,025 |
| 2018 | $4,411 | $196,025 | $62,500 | $133,525 |
| 2017 | $4,411 | $196,025 | $62,500 | $133,525 |
| 2016 | $4,411 | $196,025 | $62,500 | $133,525 |
| 2015 | $3,901 | $196,025 | $62,500 | $133,525 |
| 2014 | $3,251 | $163,350 | $62,500 | $100,850 |
| 2013 | -- | $163,350 | $62,500 | $100,850 |
Property History
| Date | Event | Price | List to Sale | Price per Sq Ft | Prior Sale |
|---|---|---|---|---|---|
| 11/10/2025 11/10/25 | For Sale | $2,279,000 | +42.4% | $505 / Sq Ft | |
| 08/08/2022 08/08/22 | Sold | $1,600,000 | 0.0% | $354 / Sq Ft | View Prior Sale |
| 06/09/2022 06/09/22 | Pending | -- | -- | -- | |
| 06/07/2022 06/07/22 | Price Changed | $1,600,000 | -11.1% | $354 / Sq Ft | |
| 05/26/2022 05/26/22 | For Sale | $1,800,000 | -- | $399 / Sq Ft |
Purchase History
| Date | Type | Sale Price | Title Company |
|---|---|---|---|
| Warranty Deed | $1,600,000 | Cantrell Law Firm | |
| Quit Claim Deed | -- | Genesis Title Agency Llc | |
| Quit Claim Deed | -- | -- | |
| Warranty Deed | $250,000 | -- |
Mortgage History
| Date | Status | Loan Amount | Loan Type |
|---|---|---|---|
| Open | $1,120,000 | New Conventional | |
| Previous Owner | $458,500 | New Conventional |
Source: East Tennessee REALTORS® MLS
MLS Number: 1321479
APN: 129A-A-063.02
- 157 Chestnut Cir
- TBD Chestnut Cir
- 107 Hiawassee View Dr
- 106 Hiwassee View Dr
- 117 Hiwassee View Dr
- 200 Stony Rock Ln
- 116 Hiawassee View Dr
- 118 Hiawassee View Dr
- 0 Stoney Rock Ln Unit 1318134
- 221 Stoney Rock Ln
- 0 1 01ac Hiwassee View Dr
- 0 Lot 106+107 Hiwassee View Dr
- 489 Fox Lake Ln
- 0 Yoakum Hollow Rd Unit 1284488
- 733 Country Oaks Ln
- 717 Country Oaks Ln
- 689 Country Oaks Ln
- 0 Country Oaks Ln
- 0 Big Creek Lot 21 Ln Unit 1290502
- 1691 Cove Pointe Rd
- 210 Vanover Ln Unit 1
- 228 Vanover Ln Unit 3
- 247 Lakeview Ln
- 508 Wallace Ave
- 601 S Cumberland Ave
- 765 Deerfield Way
- 201 Sandy Cir
- 187 Sandy Cir
- 150 Charles G Seivers Blvd
- 415 Highland Dr
- 4302 Foothills Dr Unit The Sage
- 8510 Coppock Rd
- 4500 Merrissa Way
- 4622 Ventura Dr Unit 1
- 4316 Ventura Dr
- 7525 Saddlebrooke Dr
- 165 Cedar Cir
- 7452 Game Bird St
- 6864 Squirrel Run Ln
- 1330 Main St
