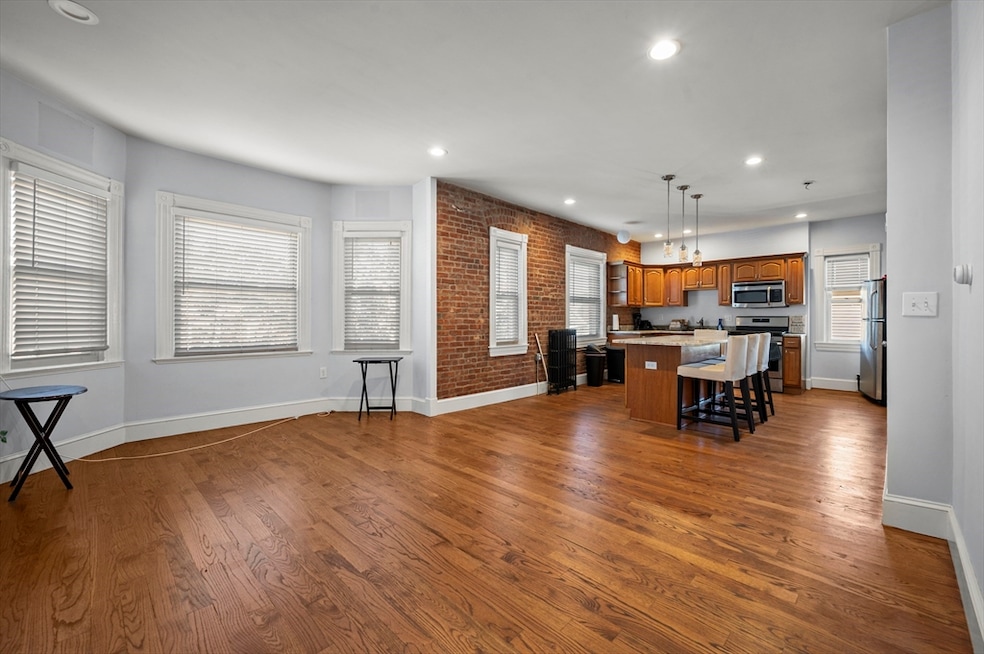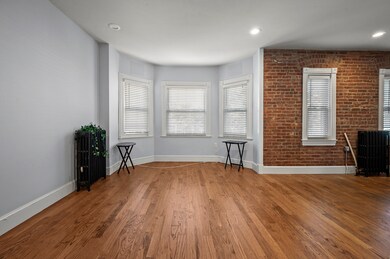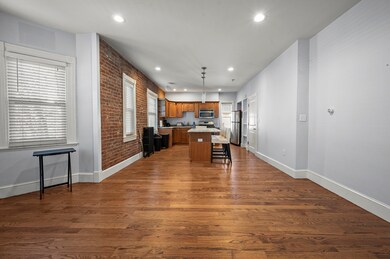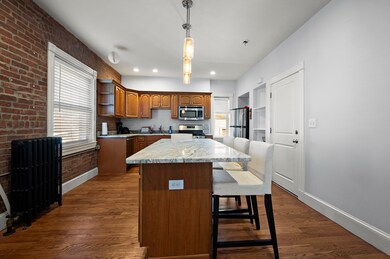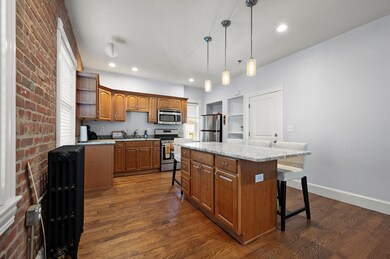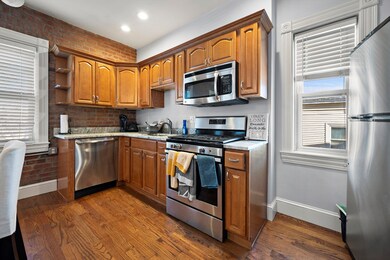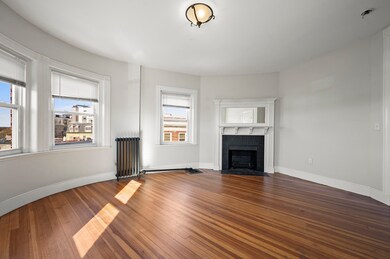493 Broadway Unit 2 Somerville, MA 02145
South Medford NeighborhoodHighlights
- 99,999,999 Sq Ft lot
- Open Floorplan
- Cathedral Ceiling
- Somerville High School Rated A-
- Property is near public transit
- 2-minute walk to Trum Field
About This Home
Live in style in this bright and airy 4-bedroom, 1-bath apartment in the heart of Somerville. High ceilings and gleaming hardwood floors create an open, inviting atmosphere throughout. The eat-in kitchen is fully updated with a generous island and stainless steel appliances, ideal for entertaining or weekday dinners. Modern touches complement the classic brownstone architecture, giving the space both character and comfort. On-site laundry with washer and dryer makes life easy. Step outside to a vibrant, walkable neighborhood with Ball Square, Tufts University, Tufts Park, and Trum Field just minutes away, plus Davis Square’s restaurants, shops, and nightlife. With the Green Line Extension and nearby bus routes, commuting into Cambridge or downtown Boston is a breeze. Upfront costs include first month and last month. Available now!
Property Details
Home Type
- Multi-Family
Year Built
- 1900
Lot Details
- 2,295.68 Acre Lot
Home Design
- Apartment
- Entry on the 2nd floor
- Updated or Remodeled
Interior Spaces
- 1,400 Sq Ft Home
- 1-Story Property
- Open Floorplan
- Cathedral Ceiling
- Recessed Lighting
- Decorative Lighting
- Picture Window
- Wood Flooring
Kitchen
- Range
- Microwave
- Freezer
- Dishwasher
- Stainless Steel Appliances
- Kitchen Island
- Solid Surface Countertops
Bedrooms and Bathrooms
- 4 Bedrooms
- 1 Full Bathroom
- Bathtub with Shower
Location
- Property is near public transit
- Property is near schools
Utilities
- No Cooling
- Forced Air Heating System
- Hot Water Heating System
- Internet Available
- Cable TV Available
Listing and Financial Details
- Rent includes water, sewer, trash collection
Community Details
Overview
- No Home Owners Association
Amenities
- Shops
- Coin Laundry
Recreation
- Park
Pet Policy
- Call for details about the types of pets allowed
Map
Source: MLS Property Information Network (MLS PIN)
MLS Number: 73457648
- 474 Broadway Unit 26
- 34 Fiske Ave Unit C
- 34 Fiske Ave Unit B
- 34 Fiske Ave Unit A
- 87 Medford St Unit 504
- 3 Vinal St
- 496 Medford St
- 35 Richardson St Unit 2
- 35 Richardson St Unit 4
- 35 Richardson St Unit 3
- 35 Richardson St Unit 1
- 35 Richardson St Unit Cottage
- 32 Richardson St
- 441 Broadway
- 10 Roberts St Unit 14
- 303 Lowell St Unit 1
- 501 Main St
- 301 Lowell Street Condo Unit 31
- 595 Broadway Unit 302
- 595 Broadway Unit 101
- 495 Broadway Unit 2
- 483 Broadway Unit 1
- 482 Broadway
- 482 Broadway Unit 2
- 6 Hinckley St Unit 1
- 6 Hinckley St
- 12 Fiske Ave Unit 1
- 12 Fiske Ave
- 87 Medford St Unit 305
- 87 Medford St Unit 201
- 12 Braemore Rd Unit 2
- 17 Wheeler Ave Unit 1
- 567 Main St Unit 2
- 345 Lowell St Unit 1
- 11 Winter Hill Rd
- 11 Winter Hill Rd Unit 1
- 555 Main St
- 345 Lowell St Unit !A
- 32 Richardson St Unit 1
- 9 Winter Hill Rd Unit 1
