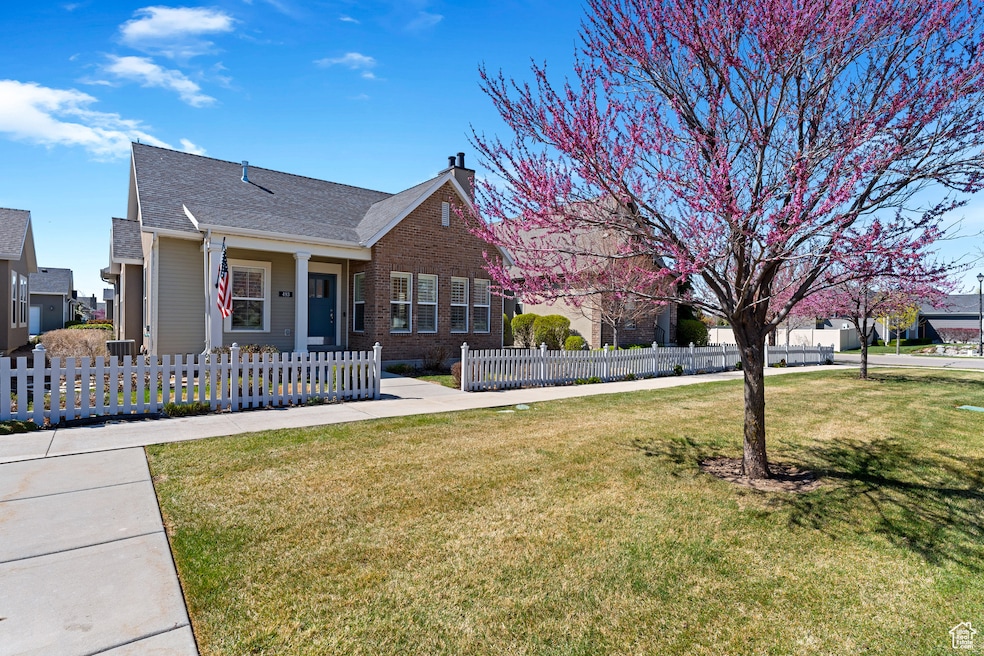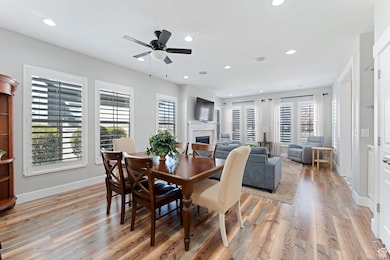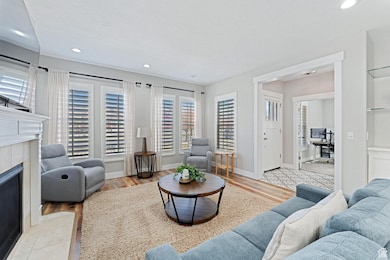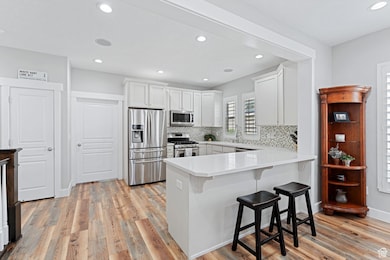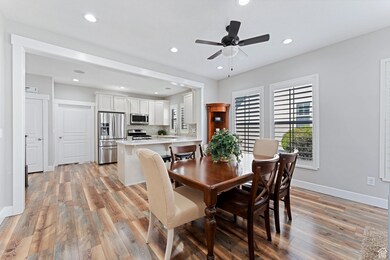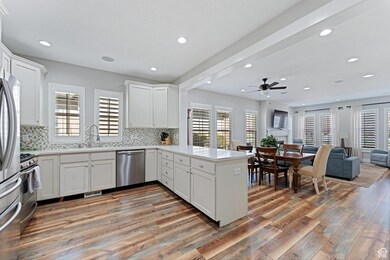
Estimated payment $4,139/month
Highlights
- Mature Trees
- Mountain View
- Rambler Architecture
- Eaglecrest Elementary School Rated A-
- Clubhouse
- Main Floor Primary Bedroom
About This Home
Location, Location, Location! This Stunning Updated Home offers Large Open Living Spaces, Large Open Kitchen with newer appliances, 5 bedrooms and 4 bathrooms, 2 Family Rooms, a Fireplace, Fully Finished 9 Ft High Basement. Main Floor Master Bedroom and Amazing Separate Tub/Shower, Walk-in Closet. 2nd Master Bedroom in the basement within Shower. A Huge Mud Room and Laundry. The Basement is 9ft and Very Open and Spacious with a Wet Bar. Newer Carpet and LVP. Dog Run, No Maintenance Yard, Snow Removal up to your front door. So Much More. A MUST SEE.
Last Listed By
Coldwell Banker Realty (Provo-Orem-Sundance) License #6611521 Listed on: 04/16/2025

Home Details
Home Type
- Single Family
Est. Annual Taxes
- $2,577
Year Built
- Built in 2011
Lot Details
- 5,663 Sq Ft Lot
- Dog Run
- Partially Fenced Property
- Landscaped
- Mature Trees
- Property is zoned Single-Family
HOA Fees
- $263 Monthly HOA Fees
Parking
- 2 Car Garage
Home Design
- Rambler Architecture
- Brick Exterior Construction
- Stone Siding
Interior Spaces
- 3,400 Sq Ft Home
- 2-Story Property
- Ceiling Fan
- Self Contained Fireplace Unit Or Insert
- Includes Fireplace Accessories
- Gas Log Fireplace
- Plantation Shutters
- Entrance Foyer
- Great Room
- Den
- Mountain Views
- Basement Fills Entire Space Under The House
- Electric Dryer Hookup
Kitchen
- Gas Oven
- Gas Range
- Free-Standing Range
- Microwave
- Disposal
Flooring
- Carpet
- Tile
Bedrooms and Bathrooms
- 5 Bedrooms | 3 Main Level Bedrooms
- Primary Bedroom on Main
- Walk-In Closet
- 4 Full Bathrooms
- Bathtub With Separate Shower Stall
Schools
- Eaglecrest Elementary School
- Viewpoint Middle School
- Skyridge High School
Utilities
- Central Heating and Cooling System
- Natural Gas Connected
Additional Features
- Sprinkler System
- Covered patio or porch
Listing and Financial Details
- Exclusions: Dryer, Freezer, Gas Grill/BBQ, Refrigerator, Washer
- Assessor Parcel Number 40-432-0107
Community Details
Overview
- Fcs Community Management Association
- Ivory Ridge Subdivision
Amenities
- Picnic Area
- Clubhouse
Recreation
- Community Playground
- Community Pool
- Bike Trail
- Snow Removal
Security
- Controlled Access
Map
Home Values in the Area
Average Home Value in this Area
Tax History
| Year | Tax Paid | Tax Assessment Tax Assessment Total Assessment is a certain percentage of the fair market value that is determined by local assessors to be the total taxable value of land and additions on the property. | Land | Improvement |
|---|---|---|---|---|
| 2024 | $2,577 | $301,620 | $0 | $0 |
| 2023 | $2,373 | $301,565 | $0 | $0 |
| 2022 | $2,503 | $308,330 | $0 | $0 |
| 2021 | $2,250 | $419,000 | $124,700 | $294,300 |
| 2020 | $2,121 | $390,500 | $115,500 | $275,000 |
| 2019 | $1,855 | $354,900 | $115,500 | $239,400 |
| 2018 | $1,848 | $334,400 | $115,500 | $218,900 |
| 2017 | $1,790 | $172,150 | $0 | $0 |
| 2016 | $1,771 | $158,015 | $0 | $0 |
| 2015 | $1,864 | $157,905 | $0 | $0 |
| 2014 | $1,721 | $144,925 | $0 | $0 |
Property History
| Date | Event | Price | Change | Sq Ft Price |
|---|---|---|---|---|
| 05/19/2025 05/19/25 | Pending | -- | -- | -- |
| 05/08/2025 05/08/25 | For Sale | $689,900 | 0.0% | $203 / Sq Ft |
| 04/30/2025 04/30/25 | Off Market | -- | -- | -- |
| 04/27/2025 04/27/25 | For Sale | $689,900 | 0.0% | $203 / Sq Ft |
| 04/22/2025 04/22/25 | Pending | -- | -- | -- |
| 04/16/2025 04/16/25 | For Sale | $689,900 | -- | $203 / Sq Ft |
Purchase History
| Date | Type | Sale Price | Title Company |
|---|---|---|---|
| Warranty Deed | -- | Utah First Title Ins Agcy | |
| Warranty Deed | -- | Inwest Title Orem | |
| Interfamily Deed Transfer | -- | Cottonwood Title | |
| Special Warranty Deed | -- | Cottonwood Title | |
| Special Warranty Deed | -- | Cottonwood Title |
Mortgage History
| Date | Status | Loan Amount | Loan Type |
|---|---|---|---|
| Open | $50,000 | Credit Line Revolving | |
| Open | $452,000 | New Conventional | |
| Previous Owner | $180,000,000 | Stand Alone Refi Refinance Of Original Loan | |
| Previous Owner | $320,003 | FHA | |
| Previous Owner | $273,760 | FHA |
Similar Homes in Lehi, UT
Source: UtahRealEstate.com
MLS Number: 2077966
APN: 40-432-0107
- 407 E Clay Ln
- 3368 N 700 E
- 246 E Topspin Way
- 3322 N 750 E
- 3106 N Eagle Way
- 3319 N 100 W
- 3465 N 150 W
- 3352 N 200 W
- 3171 N Crest Dr
- 197 E Centennial Cove
- 2532 N Eagle Crest Dr
- 2488 N Eagle Crest Dr
- 38 E Eaglecrest Cove
- 2393 N 300 E Unit 108
- 1428 E 3200 N
- 3280 N 500 W
- 5444 N Trail Side Ct Unit 428
- 34 W Skara Brae Blvd Unit 128
- 62 W Skara Brae Blvd Unit 127
- 616 W 3200 N
