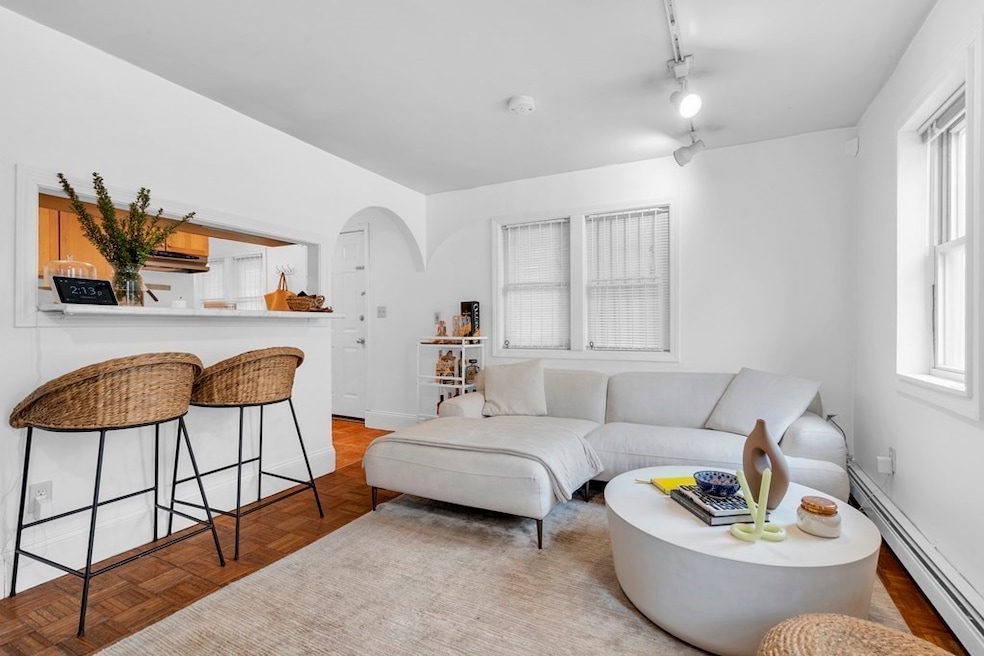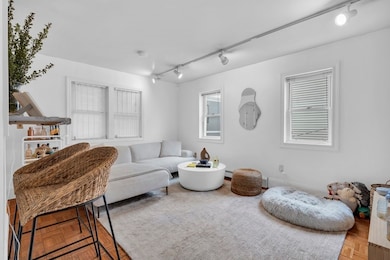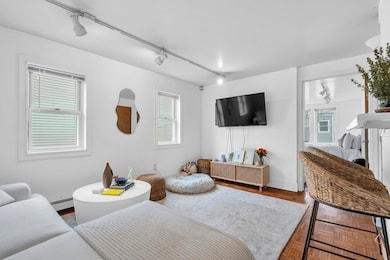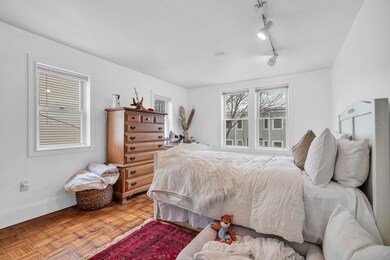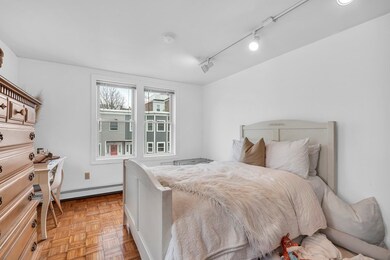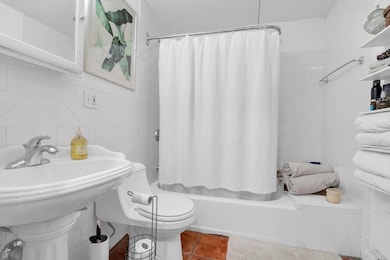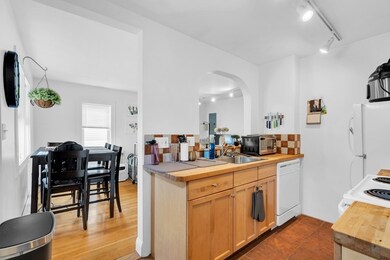493 E 7th St Boston, MA 02127
South Boston NeighborhoodEstimated payment $17,348/month
Highlights
- Waterfront
- Deck
- Corner Lot
- 0.08 Acre Lot
- Wood Flooring
- Patio
About This Home
Rarely available, fully occupied, semi-attached, turnkey six-family with three sides of exposure! This spacious multi-family offers 4 one bedroom, one bathroom units occupying the second and third floors, as well as a first and garden level two bedroom, two bathroom duplex, and a three bedroom, two bathroom first and garden level duplex. Current rents are well below market value and easy to increase with little to no capital improvements, making $200,000+ gross rent per year achievable. Set in an ideal South Boston location - only two blocks to the beach, four blocks to bustling E. Broadway where there is something for everyone - restaurants, coffee shops, bars and grocery store. Close to major bus lines and public transit - this is an investor's dream, attracting a steady stream of quality tenants in a red hot rental market. Brand new back decks and 2nd means of egress!
Property Details
Home Type
- Multi-Family
Est. Annual Taxes
- $20,872
Year Built
- Built in 1905
Lot Details
- 3,484 Sq Ft Lot
- Waterfront
- Corner Lot
Home Design
- Brick Foundation
- Frame Construction
- Rubber Roof
Interior Spaces
- Insulated Windows
- Window Screens
Flooring
- Wood
- Parquet
- Tile
Bedrooms and Bathrooms
- 9 Bedrooms
- 8 Full Bathrooms
Partially Finished Basement
- Walk-Out Basement
- Basement Fills Entire Space Under The House
Parking
- On-Street Parking
- Open Parking
Outdoor Features
- Deck
- Patio
- Rain Gutters
Community Details
Overview
- 6 Units
- Property has 2 Levels
Building Details
- Net Operating Income $160,000
Map
Home Values in the Area
Average Home Value in this Area
Tax History
| Year | Tax Paid | Tax Assessment Tax Assessment Total Assessment is a certain percentage of the fair market value that is determined by local assessors to be the total taxable value of land and additions on the property. | Land | Improvement |
|---|---|---|---|---|
| 2025 | $11,483 | $991,600 | $334,500 | $657,100 |
| 2024 | $11,361 | $1,042,300 | $255,100 | $787,200 |
| 2023 | $10,561 | $983,300 | $240,700 | $742,600 |
| 2022 | $9,726 | $893,900 | $218,800 | $675,100 |
| 2021 | $9,538 | $893,900 | $218,800 | $675,100 |
| 2020 | $8,840 | $837,100 | $208,000 | $629,100 |
| 2019 | $8,406 | $797,500 | $156,300 | $641,200 |
| 2018 | $7,963 | $759,800 | $156,300 | $603,500 |
| 2017 | $7,660 | $723,300 | $156,300 | $567,000 |
| 2016 | $6,919 | $629,000 | $156,300 | $472,700 |
| 2015 | $6,367 | $525,800 | $139,700 | $386,100 |
| 2014 | $5,626 | $447,200 | $139,700 | $307,500 |
Property History
| Date | Event | Price | List to Sale | Price per Sq Ft |
|---|---|---|---|---|
| 05/17/2023 05/17/23 | Price Changed | $3,000,000 | +1.7% | $529 / Sq Ft |
| 04/04/2023 04/04/23 | For Sale | $2,950,000 | -- | $520 / Sq Ft |
Purchase History
| Date | Type | Sale Price | Title Company |
|---|---|---|---|
| Deed | -- | -- |
Source: MLS Property Information Network (MLS PIN)
MLS Number: 73094948
APN: SBOS-000000-000007-001967
- 170 H St
- 521 E 8th St Unit 6
- 479 E 6th St
- 527 E 7th St Unit 1
- 500 E 6th St
- 51-53 Story St Unit 1
- 511 E 5th St Unit 3F
- 511 E 5th St Unit PH
- 511 E 5th St Unit 3R
- 511 E 5th St Unit 2R
- 551 E 7th St
- 427 E 6th St Unit 2
- 427 E 6th St Unit 3
- 427 E 6th St Unit 1
- 581 E 8th St Unit 1
- 581 E 8th St Unit 2
- 581 E 8th St
- 317 K St
- 616 E 4th St Unit 301
- 616 E 4th St Unit 404
