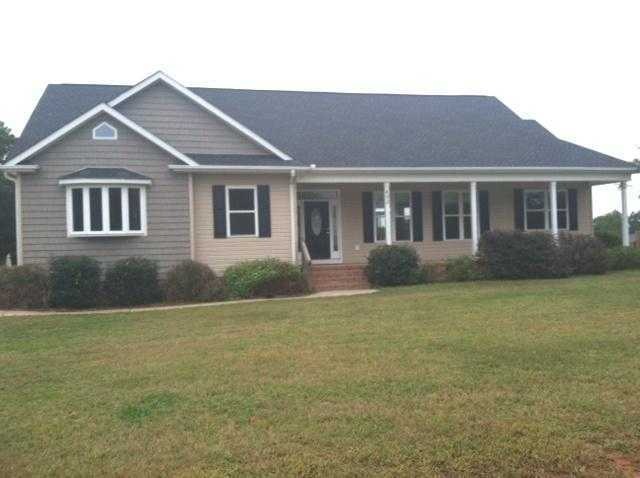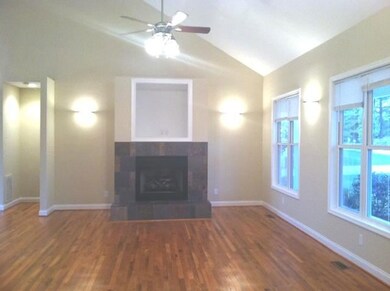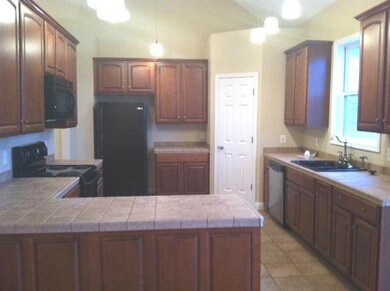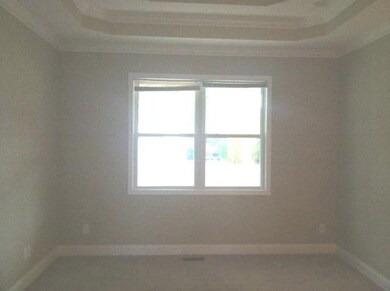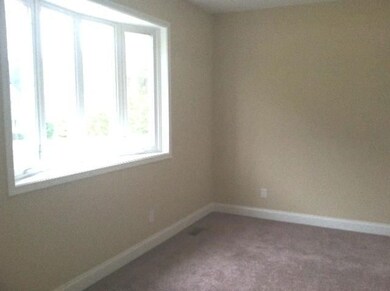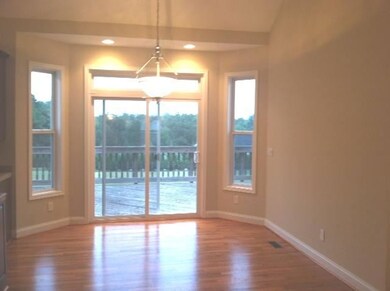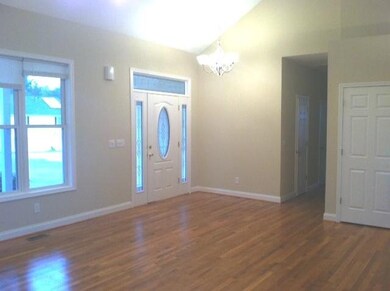
493 Hendricks Rd Easley, SC 29642
Estimated Value: $341,000 - $471,000
Highlights
- Deck
- Cathedral Ceiling
- Hydromassage or Jetted Bathtub
- Hunt Meadows Elementary School Rated A-
- Wood Flooring
- Front Porch
About This Home
As of March 2013Beautiful 3 br 3.5 bath home with upgrades such as hardwood floors , ceramic tile , fireplace in greatroom , fresh paint , and located in Wren school district ready for a new owner , buyers agent to verify all info for accuracy ,THIS IS A FANNIE MAEPROPERTY . PURCHASE THIS PROPERTYFOR AS LITTLE AS 3% DOWN !This property is approved for homepath financing THIS PROPERTY ISAPPROVED FOR HOMEPATH RENOVATION MORTGAGE FINANCING . VISIT WWW.HOMEPATH.COM
Last Agent to Sell the Property
Gibbs Realty & Auction Company License #11136 Listed on: 10/10/2012
Home Details
Home Type
- Single Family
Est. Annual Taxes
- $1,588
Year Built
- 2007
Lot Details
- 0.6
HOA Fees
- $3 Monthly HOA Fees
Parking
- 2 Car Attached Garage
Home Design
- Vinyl Siding
Interior Spaces
- 1,800 Sq Ft Home
- 1-Story Property
- Tray Ceiling
- Smooth Ceilings
- Cathedral Ceiling
- Ceiling Fan
- Gas Log Fireplace
- Crawl Space
- Pull Down Stairs to Attic
- Laundry Room
Flooring
- Wood
- Carpet
- Ceramic Tile
Bedrooms and Bathrooms
- 3 Bedrooms
- Primary bedroom located on second floor
- Walk-In Closet
- Bathroom on Main Level
- Hydromassage or Jetted Bathtub
- Garden Bath
- Separate Shower
Outdoor Features
- Deck
- Front Porch
Schools
- Huntmeadows Elm Elementary School
- Wren Middle School
- Wren High School
Utilities
- Cooling Available
- Forced Air Heating System
- Septic Tank
Additional Features
- Level Lot
- Outside City Limits
Community Details
- Hendricks Woods Subdivision
Listing and Financial Details
- Assessor Parcel Number 164-00-02-091-000
Ownership History
Purchase Details
Home Financials for this Owner
Home Financials are based on the most recent Mortgage that was taken out on this home.Purchase Details
Purchase Details
Purchase Details
Similar Homes in Easley, SC
Home Values in the Area
Average Home Value in this Area
Purchase History
| Date | Buyer | Sale Price | Title Company |
|---|---|---|---|
| Edwards Channing Leonard | $154,900 | -- | |
| Fannie Mae | $191,509 | -- | |
| Witherspoon Curtis Eugene | -- | -- | |
| Witherspoon Audrey L | $22,500 | -- |
Mortgage History
| Date | Status | Borrower | Loan Amount |
|---|---|---|---|
| Open | Edwards Channing Leonard | $225,000 | |
| Closed | Edwards Channing Leonard | $25,000 | |
| Closed | Edwards Channing Leonard | $135,000 |
Property History
| Date | Event | Price | Change | Sq Ft Price |
|---|---|---|---|---|
| 03/15/2013 03/15/13 | Sold | $154,900 | -22.5% | $86 / Sq Ft |
| 02/28/2013 02/28/13 | Pending | -- | -- | -- |
| 10/10/2012 10/10/12 | For Sale | $199,999 | -- | $111 / Sq Ft |
Tax History Compared to Growth
Tax History
| Year | Tax Paid | Tax Assessment Tax Assessment Total Assessment is a certain percentage of the fair market value that is determined by local assessors to be the total taxable value of land and additions on the property. | Land | Improvement |
|---|---|---|---|---|
| 2024 | $1,588 | $12,610 | $1,400 | $11,210 |
| 2023 | $1,588 | $12,610 | $1,400 | $11,210 |
| 2022 | $1,533 | $12,610 | $1,400 | $11,210 |
| 2021 | $1,373 | $9,680 | $800 | $8,880 |
| 2020 | $1,401 | $9,680 | $800 | $8,880 |
| 2019 | $1,401 | $9,680 | $800 | $8,880 |
| 2018 | $1,315 | $9,680 | $800 | $8,880 |
| 2017 | -- | $9,680 | $800 | $8,880 |
| 2016 | $1,295 | $9,270 | $820 | $8,450 |
| 2015 | $1,378 | $8,520 | $820 | $7,700 |
| 2014 | $1,257 | $12,770 | $1,220 | $11,550 |
Agents Affiliated with this Home
-
Darrell Gibbs

Seller's Agent in 2013
Darrell Gibbs
Gibbs Realty & Auction Company
(864) 295-3333
9 in this area
228 Total Sales
-
AGENT NONMEMBER
A
Buyer's Agent in 2013
AGENT NONMEMBER
NONMEMBER OFFICE
(864) 224-7941
443 in this area
6,802 Total Sales
Map
Source: Western Upstate Multiple Listing Service
MLS Number: 20136240
APN: 164-00-02-091
- 493 Hendricks Rd
- 495 Hendricks Rd
- 491 Hendricks Rd
- 497 Hendricks Rd
- 9 Anastasia Ln Unit 9 Anastasia Lane (fo
- 9 Anastasia Ln
- 499 Hendricks Rd
- 7 Anastasia Ct
- 496 Hendricks Rd
- 11 Anastasia Ln
- 5 Anastasia Ct
- 501 Hendricks Rd
- 520 Hendricks Rd
- 17 Anastasia Ln
- 18 Anastasia Ln
- 8 Anastasia Ct
- 5006 Sunset Dr
- 3 Anastasia Ct
- 503 Hendricks Rd
- 5003 Sunset Dr
