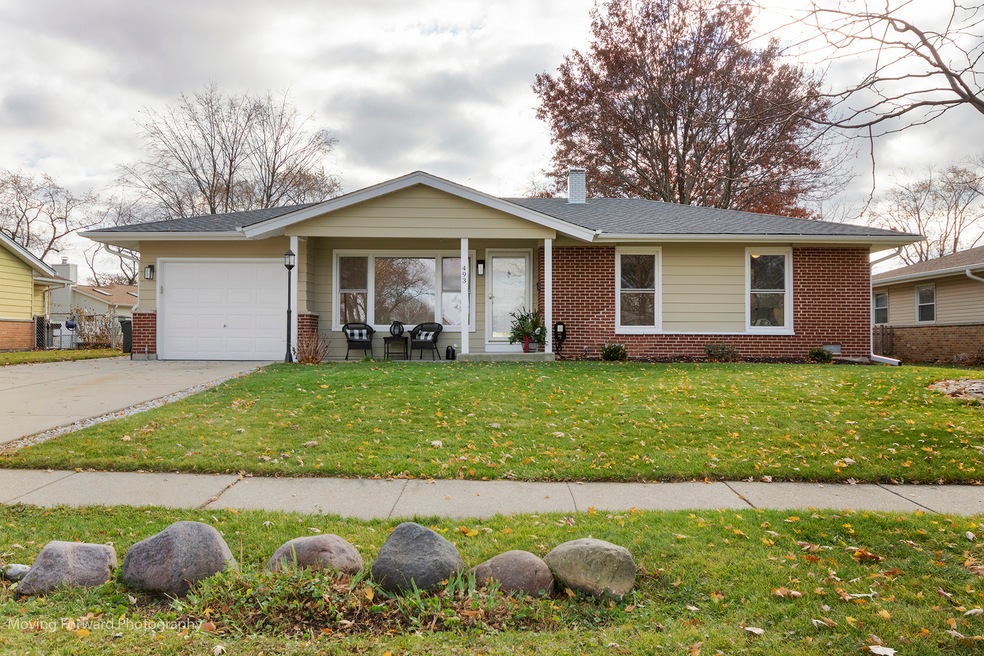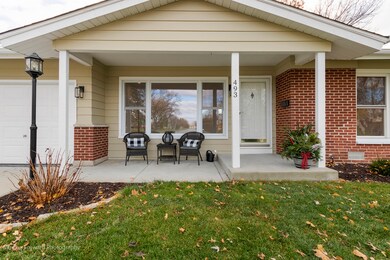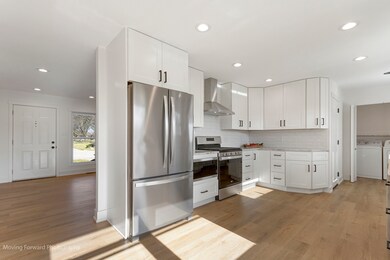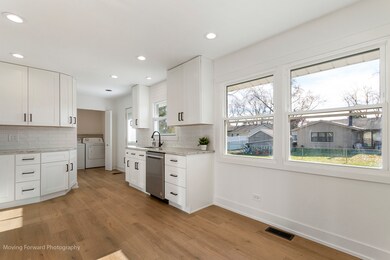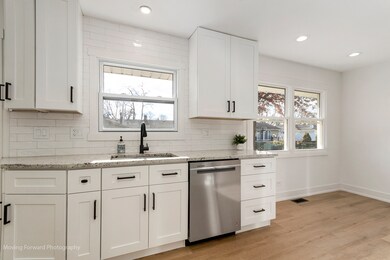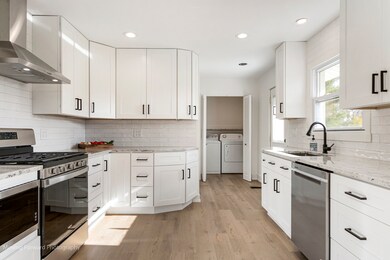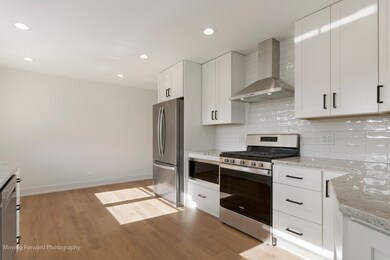
493 Laurel St Elk Grove Village, IL 60007
Elk Grove Village East NeighborhoodEstimated Value: $361,000 - $436,000
Highlights
- Ranch Style House
- Granite Countertops
- Fenced Yard
- Elk Grove High School Rated A
- Stainless Steel Appliances
- Porch
About This Home
As of March 2024Gorgeous 3BR 2BA ranch that has been superbly rehabbed from top to bottom. New luxury vinyl plank flooring throughout surrounds this sleek sharp kitchen w/SS Whirlpool appliance package ~ granite counters ~ subway backsplash ~ rich custom cabinetry. All brand new modern doors w/5" custom trim that glow with all new recessed lighting. Entire roof & decking replaced with transferable warranty and guard gutters added too. Brand new furnace & thermostat, newer AC, H2O tank and electrical panel. Need storage?.. This home has a fully cemented crawl space w/lighting. Newly Epoxied floor in Heated Garage flows into Extra Wide cement driveway & walkway to your fully fenced HUGE back yard w/large patio that's stubbed w/gas line. Enjoy top rated School District 59/214, minutes from Woodfield Mall and either walk or ride the wonderful Busse Woods Forest Preserve that borders the north side of Elk Grove Village!!
Last Agent to Sell the Property
Berkshire Hathaway HomeServices American Heritage License #475163543 Listed on: 12/27/2023

Home Details
Home Type
- Single Family
Est. Annual Taxes
- $5,471
Year Built
- Built in 1960 | Remodeled in 2023
Lot Details
- Lot Dimensions are 75 x 110
- Fenced Yard
- Paved or Partially Paved Lot
Parking
- 1 Car Attached Garage
- Heated Garage
- Garage Door Opener
- Driveway
- Parking Space is Owned
Home Design
- Ranch Style House
- Brick Exterior Construction
- Asphalt Roof
- Concrete Perimeter Foundation
Interior Spaces
- 1,300 Sq Ft Home
- Crawl Space
- Unfinished Attic
Kitchen
- Range with Range Hood
- Microwave
- Dishwasher
- Stainless Steel Appliances
- Granite Countertops
- Disposal
Bedrooms and Bathrooms
- 3 Bedrooms
- 3 Potential Bedrooms
- 2 Full Bathrooms
Laundry
- Laundry on main level
- Dryer
- Washer
Home Security
- Storm Screens
- Carbon Monoxide Detectors
Outdoor Features
- Patio
- Porch
Schools
- Clearmont Elementary School
- Grove Junior High School
- Elk Grove High School
Utilities
- Forced Air Heating and Cooling System
- Heating System Uses Natural Gas
- Lake Michigan Water
- Gas Water Heater
Community Details
- Centex Subdivision, Super Sharp Floorplan
Listing and Financial Details
- Homeowner Tax Exemptions
Ownership History
Purchase Details
Home Financials for this Owner
Home Financials are based on the most recent Mortgage that was taken out on this home.Purchase Details
Home Financials for this Owner
Home Financials are based on the most recent Mortgage that was taken out on this home.Purchase Details
Home Financials for this Owner
Home Financials are based on the most recent Mortgage that was taken out on this home.Purchase Details
Home Financials for this Owner
Home Financials are based on the most recent Mortgage that was taken out on this home.Purchase Details
Home Financials for this Owner
Home Financials are based on the most recent Mortgage that was taken out on this home.Similar Homes in Elk Grove Village, IL
Home Values in the Area
Average Home Value in this Area
Purchase History
| Date | Buyer | Sale Price | Title Company |
|---|---|---|---|
| Louise T Martell Living Trust | $400,000 | Premier Title | |
| Oconnell William | $290,000 | None Listed On Document | |
| Walter Timothy J | $252,000 | Multiple | |
| Hansra Vege Ii Carl | $95,000 | -- | |
| Moser Joe | $139,000 | -- |
Mortgage History
| Date | Status | Borrower | Loan Amount |
|---|---|---|---|
| Previous Owner | Walter Timothy J | $1,455,000 | |
| Previous Owner | Walter Timothy J | $200,000 | |
| Previous Owner | Walter Timothy J | $201,600 | |
| Previous Owner | Walter Timothy J | $25,200 | |
| Previous Owner | Vege Carl | $78,000 | |
| Previous Owner | Hansra Vege Ii Carl | $100,000 | |
| Previous Owner | Moser Joe | $89,000 |
Property History
| Date | Event | Price | Change | Sq Ft Price |
|---|---|---|---|---|
| 03/08/2024 03/08/24 | Sold | $400,000 | -5.9% | $308 / Sq Ft |
| 02/27/2024 02/27/24 | Pending | -- | -- | -- |
| 12/27/2023 12/27/23 | For Sale | $424,900 | +46.5% | $327 / Sq Ft |
| 06/20/2023 06/20/23 | Sold | $290,000 | +3.6% | $255 / Sq Ft |
| 05/08/2023 05/08/23 | Pending | -- | -- | -- |
| 05/03/2023 05/03/23 | For Sale | $280,000 | -- | $246 / Sq Ft |
Tax History Compared to Growth
Tax History
| Year | Tax Paid | Tax Assessment Tax Assessment Total Assessment is a certain percentage of the fair market value that is determined by local assessors to be the total taxable value of land and additions on the property. | Land | Improvement |
|---|---|---|---|---|
| 2024 | $5,471 | $25,810 | $6,600 | $19,210 |
| 2023 | $5,471 | $25,810 | $6,600 | $19,210 |
| 2022 | $5,471 | $25,810 | $6,600 | $19,210 |
| 2021 | $3,594 | $16,277 | $4,125 | $12,152 |
| 2020 | $3,523 | $16,277 | $4,125 | $12,152 |
| 2019 | $3,568 | $18,086 | $4,125 | $13,961 |
| 2018 | $4,133 | $18,503 | $3,712 | $14,791 |
| 2017 | $4,120 | $18,503 | $3,712 | $14,791 |
| 2016 | $4,428 | $19,900 | $3,712 | $16,188 |
| 2015 | $4,511 | $19,469 | $3,093 | $16,376 |
| 2014 | $4,463 | $19,469 | $3,093 | $16,376 |
| 2013 | $4,347 | $19,469 | $3,093 | $16,376 |
Agents Affiliated with this Home
-
Mark Ranallo

Seller's Agent in 2024
Mark Ranallo
Berkshire Hathaway HomeServices American Heritage
(312) 317-1747
10 in this area
60 Total Sales
-
Christine Thompson

Buyer's Agent in 2024
Christine Thompson
Baird Warner
(630) 853-2370
2 in this area
160 Total Sales
-
Cheri Cage

Seller's Agent in 2023
Cheri Cage
Berkshire Hathaway HomeServices American Heritage
(708) 254-1047
10 in this area
16 Total Sales
Map
Source: Midwest Real Estate Data (MRED)
MLS Number: 11952076
APN: 08-28-410-008-0000
- 769 Bonita Ave
- 566 Ridge Ave
- 468 Birchwood Ave
- 301 Forest View Ave
- 440 Charing Cross Rd
- 943 Maple Ln
- 235 Washington Square Unit C
- 249 S Arlington Heights Rd
- 990 Perrie Dr Unit 201
- 675 Grove Dr Unit 675204
- 630 Perrie Dr Unit 104
- 700 Perrie Dr Unit 416
- 1141 Hartford Ln
- 651 Clearmont Dr
- 910 Lonsdale Rd
- 265 Fern Dr
- 76 Grange Rd
- 50 Ridgewood Rd
- 601 Sycamore Dr
- 1188 Cypress Ln
