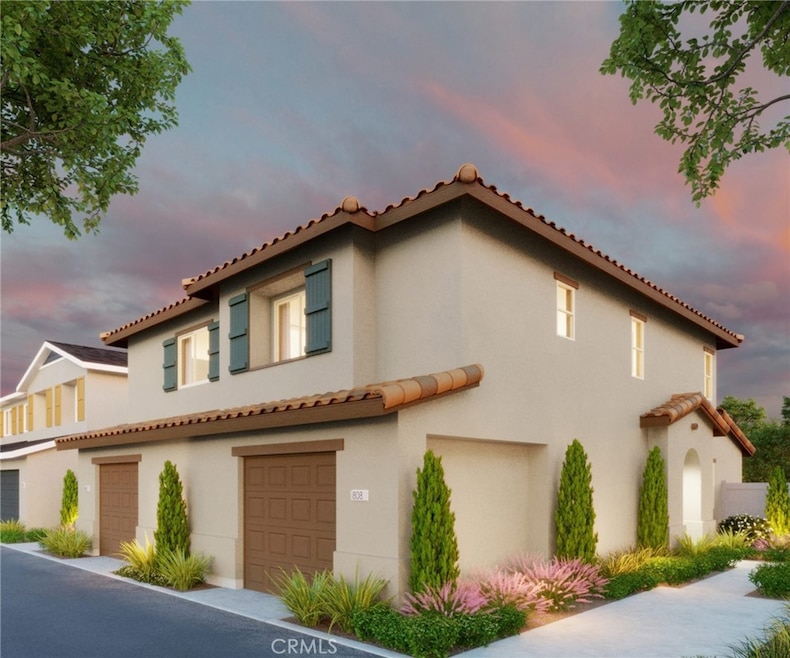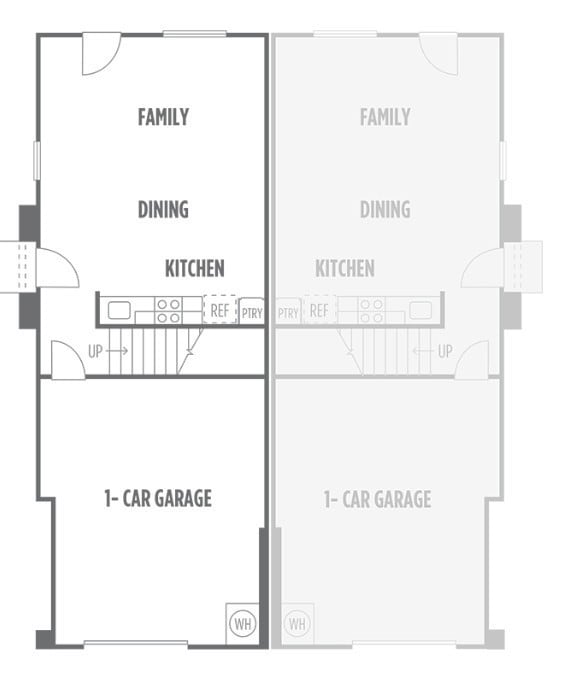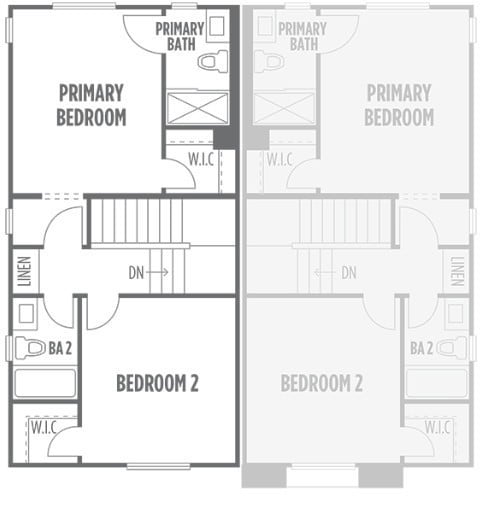493 Live Oak Rd Lompoc, CA 93436
Estimated payment $3,117/month
Highlights
- Under Construction
- Open Floorplan
- Quartz Countertops
- Gated Community
- Property is near a park
- Enclosed Patio or Porch
About This Home
This home is a quaint two-bedroom, two-bathroom home that features an open floor plan. The kitchen highlights include white shaker cabinets, quartz countertops and stainless-steel appliances that include, microwave, dishwasher, and gas range. There is a large window in the family room as well as a French door to the private, enclosed outdoor space. With guest parking nearby, and close proximity to the community park, this home is located near some of the communities' best features. Construction of the home is estimated to complete in the early part of next year. Tours are available by appointment.
Listing Agent
Williams Homes, Inc. Brokerage Email: chamill@williamshomes.com License #01300118 Listed on: 08/20/2025
Property Details
Home Type
- Condominium
Year Built
- Built in 2025 | Under Construction
HOA Fees
- $220 Monthly HOA Fees
Parking
- 1 Car Attached Garage
- Parking Available
- Automatic Gate
- Guest Parking
Home Design
- Entry on the 1st floor
Interior Spaces
- 1,064 Sq Ft Home
- 2-Story Property
- Open Floorplan
- Panel Doors
- Family Room
- Living Room
- Dining Room
Kitchen
- Gas Range
- Microwave
- Dishwasher
- Quartz Countertops
Bedrooms and Bathrooms
- 2 Bedrooms
- All Upper Level Bedrooms
- Walk-In Closet
- 2 Full Bathrooms
- Stone Bathroom Countertops
- Bathtub with Shower
- Walk-in Shower
- Exhaust Fan In Bathroom
Laundry
- Laundry Room
- Laundry in Garage
- Washer and Gas Dryer Hookup
Home Security
Utilities
- Forced Air Heating System
- Natural Gas Connected
- Water Heater
- Cable TV Available
Additional Features
- Enclosed Patio or Porch
- 1 Common Wall
- Property is near a park
Listing and Financial Details
- $1 per year additional tax assessments
Community Details
Overview
- The Management Trust Association, Phone Number (805) 544-9093
- South West Lmpc Subdivision
Recreation
- Park
- Dog Park
- Bike Trail
Pet Policy
- Pets Allowed with Restrictions
Security
- Gated Community
- Fire Sprinkler System
Map
Home Values in the Area
Average Home Value in this Area
Property History
| Date | Event | Price | List to Sale | Price per Sq Ft | Prior Sale |
|---|---|---|---|---|---|
| 10/08/2025 10/08/25 | Sold | $461,990 | 0.0% | $434 / Sq Ft | View Prior Sale |
| 10/03/2025 10/03/25 | Off Market | $461,990 | -- | -- | |
| 08/06/2025 08/06/25 | Price Changed | $461,990 | -2.1% | $434 / Sq Ft | |
| 07/21/2025 07/21/25 | For Sale | $472,000 | -- | $444 / Sq Ft |
Source: California Regional Multiple Listing Service (CRMLS)
MLS Number: SC25188097
- 491 Live Oak Rd
- 1709 River Vista Way
- 1712 River Vista Way
- 422 River Terrace Dr
- 533 Live Oak Rd
- 535 Live Oak Rd
- 537 Live Oak Rd
- 1736 River Vista Way
- 1735 River Vista Way
- Plan 2 at River Terrace - Pinot
- 1725 River View Way
- 1723 River View Way
- 419 River Terrace Dr
- 413 River Terrace Dr
- 415 River Terrace Dr
- 4755 Sweeney Rd
- 605 N Seventh St
- 321 N 6th St
- 1416 E Walnut Ave
- 1200 E Walnut Ave Unit A



