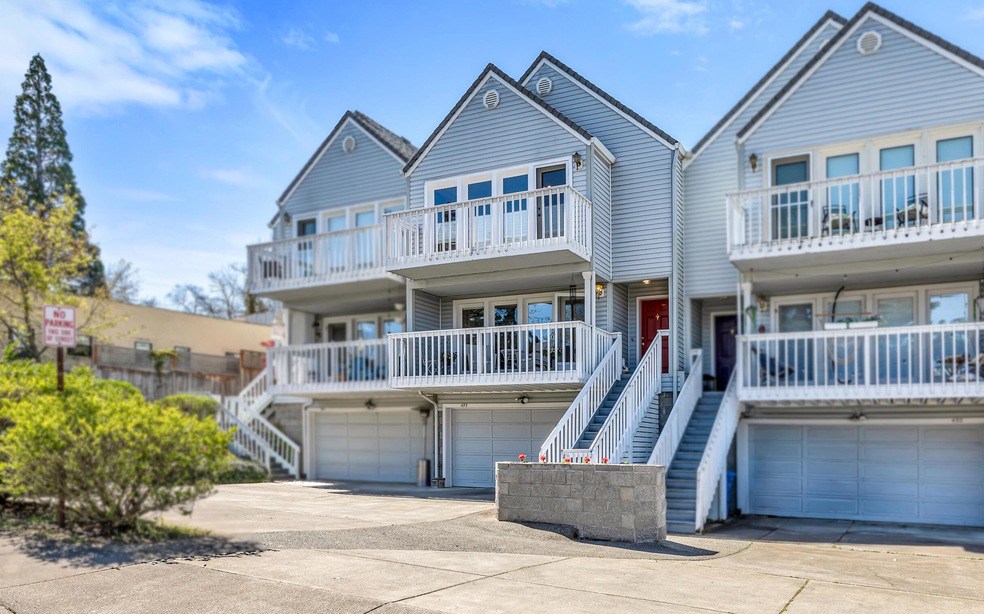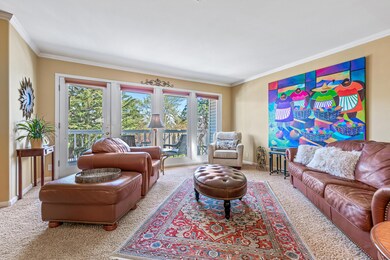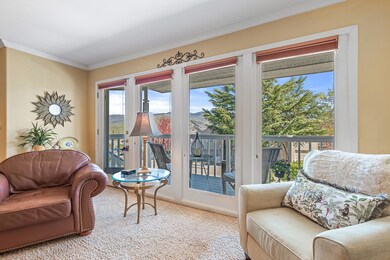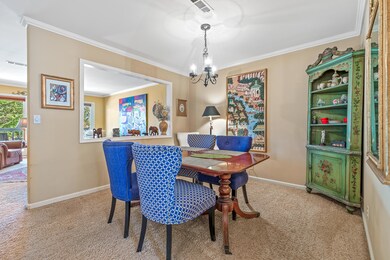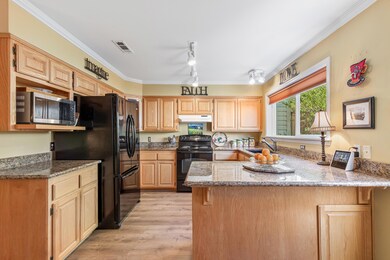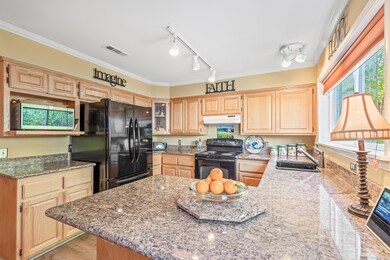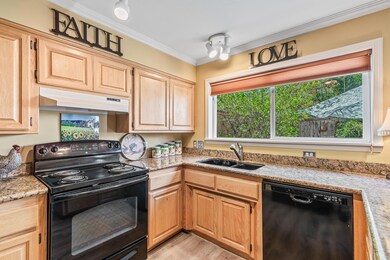
493 Lori Ln Ashland, OR 97520
Cottage District NeighborhoodHighlights
- No Units Above
- Two Primary Bedrooms
- Deck
- Helman Elementary School Rated A-
- Mountain View
- Northwest Architecture
About This Home
As of October 2024Spacious updated townhome located near Asante Ashland Community Hospital, just three minutes from Ashland's downtown plaza and Lithia Park! Main level living room with French doors to covered deck, formal dining area, kitchen with solid oak and glass-fronted display cabinets, granite dining counter, door to fully-fenced private backyard with deck, and half bath with washer and dryer. Upper-level primary suite with vaulted ceiling, two walk-in closets, French doors to private view balcony, full ensuite bathroom with jetted tub and separate shower. Second primary or guest bedroom with renovated full ensuite bathroom with black marble tiled floor and shower surround. Interior stairwell to lower-level garage with space for three vehicles, storage, workshop space, or potential additional living area. Association dues of $80 per month cover common area landscaping and maintenance. Inquire for details!
Last Agent to Sell the Property
John L. Scott Ashland License #980600033 Listed on: 04/05/2024

Townhouse Details
Home Type
- Townhome
Est. Annual Taxes
- $4,754
Year Built
- Built in 1992
Lot Details
- 2,178 Sq Ft Lot
- No Units Above
- No Units Located Below
- Two or More Common Walls
- Fenced
- Landscaped
- Front and Back Yard Sprinklers
- Sprinklers on Timer
- Garden
HOA Fees
- $80 Monthly HOA Fees
Parking
- 3 Car Attached Garage
- Tandem Parking
- Garage Door Opener
- Shared Driveway
- On-Street Parking
- Assigned Parking
Property Views
- Mountain
- Neighborhood
Home Design
- Northwest Architecture
- Slab Foundation
- Frame Construction
- Composition Roof
- Concrete Perimeter Foundation
Interior Spaces
- 1,804 Sq Ft Home
- 3-Story Property
- Vaulted Ceiling
- Ceiling Fan
- Skylights
- Double Pane Windows
- Family Room
- Living Room
- Dining Room
- Home Office
- Basement Fills Entire Space Under The House
Kitchen
- Eat-In Kitchen
- Breakfast Bar
- <<OvenToken>>
- Range<<rangeHoodToken>>
- <<microwave>>
- Dishwasher
- Granite Countertops
- Disposal
Flooring
- Carpet
- Laminate
- Stone
Bedrooms and Bathrooms
- 2 Bedrooms
- Double Master Bedroom
- Linen Closet
- Walk-In Closet
- <<bathWSpaHydroMassageTubToken>>
- Bathtub Includes Tile Surround
Laundry
- Dryer
- Washer
Home Security
Outdoor Features
- Deck
- Patio
Schools
- Ashland Middle School
- Ashland High School
Utilities
- Forced Air Heating and Cooling System
- Heat Pump System
- Water Heater
Listing and Financial Details
- No Short Term Rentals Allowed
- Tax Lot 3403
- Assessor Parcel Number 10818860
Community Details
Overview
- Glennview Place Subdivision
- On-Site Maintenance
- Maintained Community
- The community has rules related to covenants, conditions, and restrictions, covenants
- Property is near a preserve or public land
Recreation
- Tennis Courts
- Pickleball Courts
- Sport Court
- Community Playground
- Park
- Trails
Security
- Carbon Monoxide Detectors
- Fire and Smoke Detector
Ownership History
Purchase Details
Home Financials for this Owner
Home Financials are based on the most recent Mortgage that was taken out on this home.Purchase Details
Purchase Details
Home Financials for this Owner
Home Financials are based on the most recent Mortgage that was taken out on this home.Similar Homes in Ashland, OR
Home Values in the Area
Average Home Value in this Area
Purchase History
| Date | Type | Sale Price | Title Company |
|---|---|---|---|
| Warranty Deed | $390,000 | First American Title | |
| Interfamily Deed Transfer | -- | None Available | |
| Warranty Deed | $335,000 | Lawyers Title Ins |
Mortgage History
| Date | Status | Loan Amount | Loan Type |
|---|---|---|---|
| Previous Owner | $236,690 | New Conventional | |
| Previous Owner | $51,400 | Credit Line Revolving | |
| Previous Owner | $260,000 | Unknown | |
| Previous Owner | $225,100 | Unknown | |
| Previous Owner | $20,000 | Credit Line Revolving | |
| Previous Owner | $117,200 | Credit Line Revolving | |
| Previous Owner | $150,000 | Purchase Money Mortgage |
Property History
| Date | Event | Price | Change | Sq Ft Price |
|---|---|---|---|---|
| 10/04/2024 10/04/24 | Sold | $390,000 | -2.5% | $216 / Sq Ft |
| 09/27/2024 09/27/24 | Pending | -- | -- | -- |
| 09/09/2024 09/09/24 | Price Changed | $400,000 | -5.9% | $222 / Sq Ft |
| 04/05/2024 04/05/24 | For Sale | $425,000 | -- | $236 / Sq Ft |
Tax History Compared to Growth
Tax History
| Year | Tax Paid | Tax Assessment Tax Assessment Total Assessment is a certain percentage of the fair market value that is determined by local assessors to be the total taxable value of land and additions on the property. | Land | Improvement |
|---|---|---|---|---|
| 2025 | $4,914 | $316,970 | $100,080 | $216,890 |
| 2024 | $4,914 | $307,740 | $97,160 | $210,580 |
| 2023 | $4,754 | $298,780 | $94,330 | $204,450 |
| 2022 | $4,602 | $298,780 | $94,330 | $204,450 |
| 2021 | $4,445 | $290,080 | $91,580 | $198,500 |
| 2020 | $4,320 | $281,640 | $88,910 | $192,730 |
| 2019 | $4,252 | $265,480 | $83,810 | $181,670 |
| 2018 | $4,017 | $257,750 | $81,360 | $176,390 |
| 2017 | $3,988 | $257,750 | $81,360 | $176,390 |
| 2016 | $3,884 | $242,970 | $76,700 | $166,270 |
| 2015 | $3,734 | $242,970 | $76,700 | $166,270 |
| 2014 | $3,613 | $229,030 | $72,300 | $156,730 |
Agents Affiliated with this Home
-
Catherine Rowe Team

Seller's Agent in 2024
Catherine Rowe Team
John L. Scott Ashland
(541) 708-3975
33 in this area
421 Total Sales
-
Russ Manzone
R
Buyer's Agent in 2024
Russ Manzone
John L. Scott Ashland
(541) 951-1202
2 in this area
93 Total Sales
Map
Source: Oregon Datashare
MLS Number: 220179969
APN: 10818860
