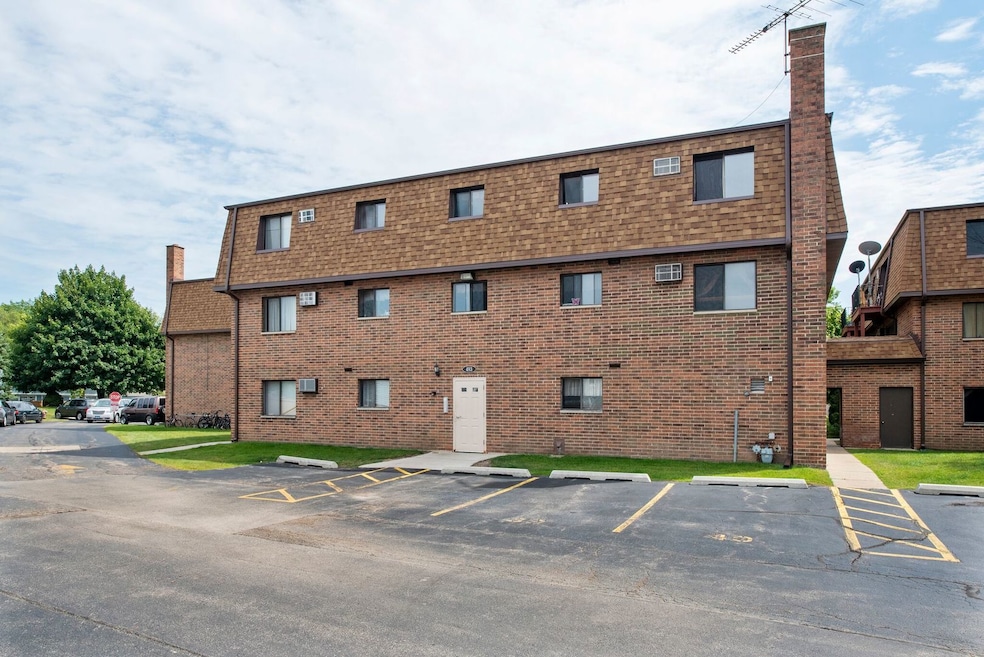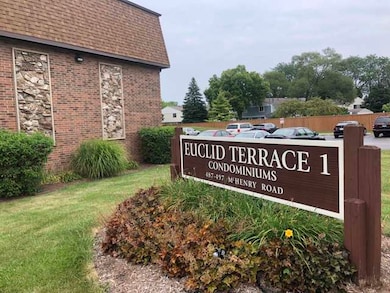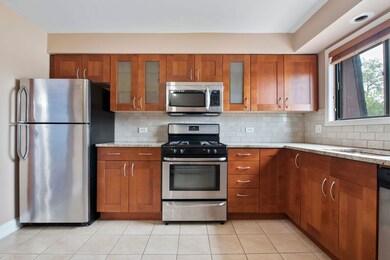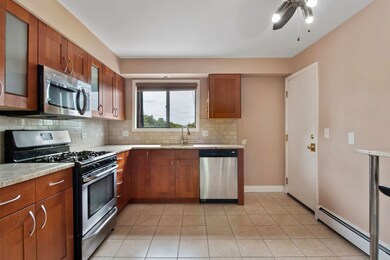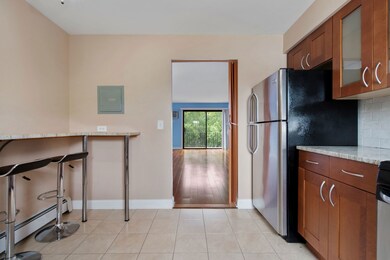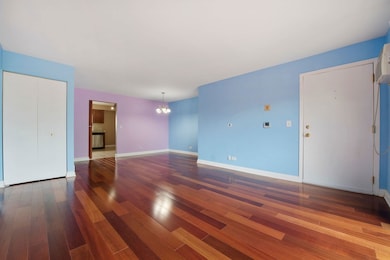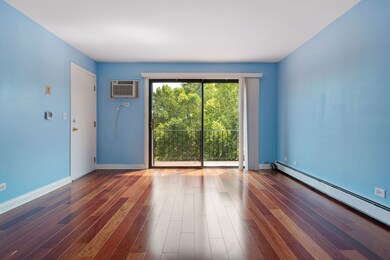493 Mchenry Rd Unit 3B Wheeling, IL 60090
Estimated payment $1,485/month
Highlights
- Wood Flooring
- Formal Dining Room
- Balcony
- Buffalo Grove High School Rated A+
- Stainless Steel Appliances
- Intercom
About This Home
Why rent when you can own this spacious and updated 2-bedroom, 1-bath condo in a prime Wheeling location? This well-maintained unit features a large kitchen with maple cabinets, granite countertops, a built-in granite breakfast bar, stainless steel appliances, a garbage disposal, ceramic tile flooring, and a ceiling fan. The living room, dining room, and both bedrooms boast beautiful Brazilian cherry hardwood floors-no carpet throughout the home. The bathroom is clean and functional, with ample storage space. A sliding glass door opens to a large private balcony offering a serene courtyard view, perfect for morning coffee or evening relaxation. The condo includes two assigned parking spaces (40 and #46), as well as plenty of guest parking. Located in a quiet and friendly neighborhood, this unit is ideally situated within the complex, offering a full view of the beautifully maintained courtyard. With its desirable location and move-in-ready condition, this home presents a rare opportunity that won't last long. Just minutes from shopping, major highways, the Metra station, and the Wheeling Park District, which features an indoor pool, fitness center, and outdoor water park. A park and playground are conveniently located just across the street. This is a wonderful opportunity to own a comfortable, well-cared-for home in a sought-after community.
Property Details
Home Type
- Condominium
Est. Annual Taxes
- $2,827
Year Built
- Built in 1980
HOA Fees
- $353 Monthly HOA Fees
Home Design
- Entry on the 3rd floor
- Brick Exterior Construction
- Asphalt Roof
- Concrete Perimeter Foundation
Interior Spaces
- 900 Sq Ft Home
- 3-Story Property
- Ceiling Fan
- Family Room
- Living Room
- Formal Dining Room
- Intercom
- Laundry Room
Kitchen
- Range
- Microwave
- Dishwasher
- Stainless Steel Appliances
- Disposal
Flooring
- Wood
- Ceramic Tile
Bedrooms and Bathrooms
- 2 Bedrooms
- 2 Potential Bedrooms
- 1 Full Bathroom
Parking
- 2 Parking Spaces
- Driveway
- Parking Included in Price
- Assigned Parking
Outdoor Features
- Balcony
Schools
- Eugene Field Elementary School
- Jack London Middle School
- Buffalo Grove High School
Utilities
- Baseboard Heating
- Heating System Uses Natural Gas
- 100 Amp Service
- Lake Michigan Water
Listing and Financial Details
- Homeowner Tax Exemptions
Community Details
Overview
- Association fees include heat, water, gas, parking, insurance, exterior maintenance, lawn care, scavenger, snow removal
- 6 Units
- Manager Association, Phone Number (630) 627-3303
- Euclid Terrace Subdivision
- Property managed by Hillcrest Property
Amenities
- Common Area
- Coin Laundry
- Community Storage Space
Pet Policy
- No Pets Allowed
Security
- Resident Manager or Management On Site
Map
Home Values in the Area
Average Home Value in this Area
Tax History
| Year | Tax Paid | Tax Assessment Tax Assessment Total Assessment is a certain percentage of the fair market value that is determined by local assessors to be the total taxable value of land and additions on the property. | Land | Improvement |
|---|---|---|---|---|
| 2024 | $2,827 | $11,749 | $1,736 | $10,013 |
| 2023 | $2,662 | $11,749 | $1,736 | $10,013 |
| 2022 | $2,662 | $11,749 | $1,736 | $10,013 |
| 2021 | $1,938 | $8,561 | $462 | $8,099 |
| 2020 | $1,970 | $8,561 | $462 | $8,099 |
| 2019 | $2,016 | $9,581 | $462 | $9,119 |
| 2018 | $1,234 | $6,817 | $405 | $6,412 |
| 2017 | $1,230 | $6,817 | $405 | $6,412 |
| 2016 | $1,441 | $6,817 | $405 | $6,412 |
| 2015 | $746 | $4,716 | $983 | $3,733 |
| 2014 | $746 | $4,716 | $983 | $3,733 |
| 2013 | $670 | $4,716 | $983 | $3,733 |
Property History
| Date | Event | Price | List to Sale | Price per Sq Ft | Prior Sale |
|---|---|---|---|---|---|
| 10/23/2025 10/23/25 | Pending | -- | -- | -- | |
| 10/15/2025 10/15/25 | For Sale | $170,000 | 0.0% | $189 / Sq Ft | |
| 10/14/2025 10/14/25 | Pending | -- | -- | -- | |
| 09/02/2025 09/02/25 | For Sale | $170,000 | +54.5% | $189 / Sq Ft | |
| 01/15/2020 01/15/20 | Sold | $110,000 | 0.0% | $122 / Sq Ft | View Prior Sale |
| 12/06/2019 12/06/19 | Pending | -- | -- | -- | |
| 11/11/2019 11/11/19 | For Sale | $110,000 | 0.0% | $122 / Sq Ft | |
| 11/05/2019 11/05/19 | Pending | -- | -- | -- | |
| 10/24/2019 10/24/19 | For Sale | $110,000 | 0.0% | $122 / Sq Ft | |
| 09/12/2019 09/12/19 | Pending | -- | -- | -- | |
| 08/12/2019 08/12/19 | For Sale | $110,000 | +18.7% | $122 / Sq Ft | |
| 11/15/2016 11/15/16 | Sold | $92,700 | -7.2% | $103 / Sq Ft | View Prior Sale |
| 09/11/2016 09/11/16 | Pending | -- | -- | -- | |
| 08/29/2016 08/29/16 | For Sale | $99,900 | -- | $111 / Sq Ft |
Purchase History
| Date | Type | Sale Price | Title Company |
|---|---|---|---|
| Warranty Deed | $110,000 | Saturn Title Llc | |
| Warranty Deed | $93,000 | Prism Title | |
| Interfamily Deed Transfer | -- | None Available | |
| Deed | $52,500 | Chicago Title Land Trust Co | |
| Legal Action Court Order | $40,000 | None Available |
Mortgage History
| Date | Status | Loan Amount | Loan Type |
|---|---|---|---|
| Open | $88,000 | New Conventional | |
| Previous Owner | $74,160 | New Conventional |
Source: Midwest Real Estate Data (MRED)
MLS Number: 12460270
APN: 03-03-400-056-1024
- 823 Cambridge Place Unit 119
- 854 Cambridge Place Unit 128
- 803 Valley Stream Dr
- 1005 Valley Stream Dr
- 1059 Southbury Ln Unit 1
- 928 Woodland Dr
- 289 London Place Unit 23A
- 550 Greystone Ln Unit A2
- 905 Wilshire Dr
- 1050 Driftwood Ct Unit 1
- 133 Coral Ln
- 908 Jenkins Ct
- 543 Wynn Ct Unit 3
- 1208 Quincy Ct Unit 11
- 1182 Buckingham Ct Unit D2
- 571 Fairway View Dr Unit 2J
- 577 Fairway View Dr Unit 1J
- 1239 Oboe Ct Unit 33
- 271 Northgate Pkwy Unit 1B
- 271 Northgate Pkwy Unit E
