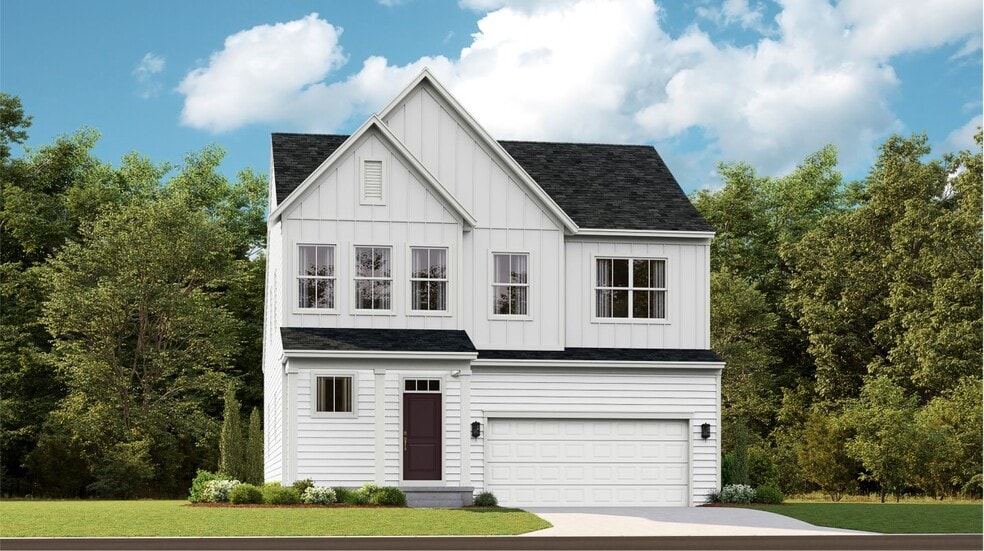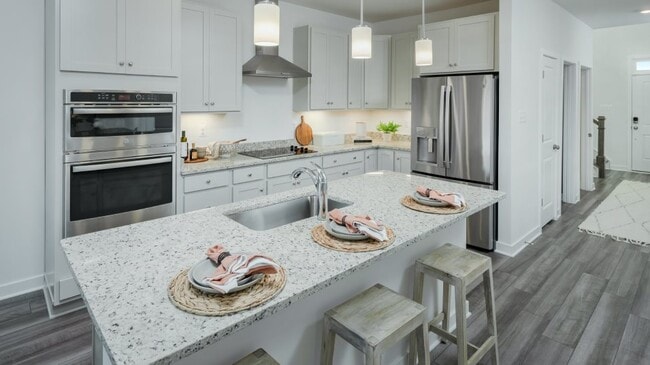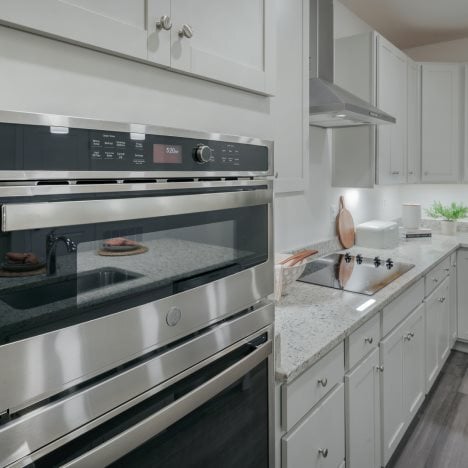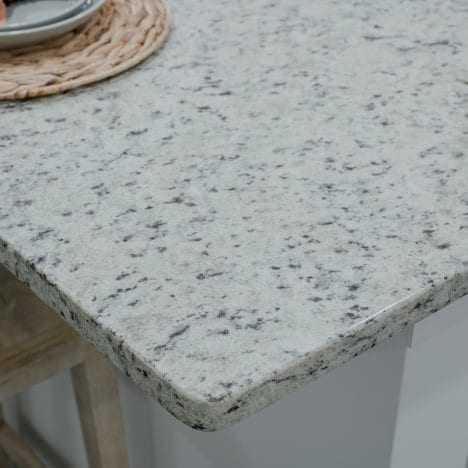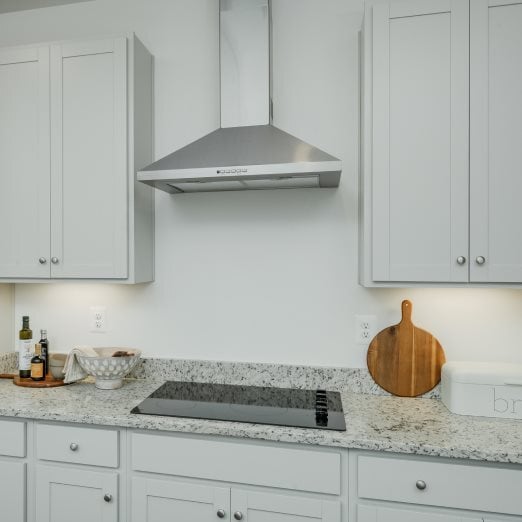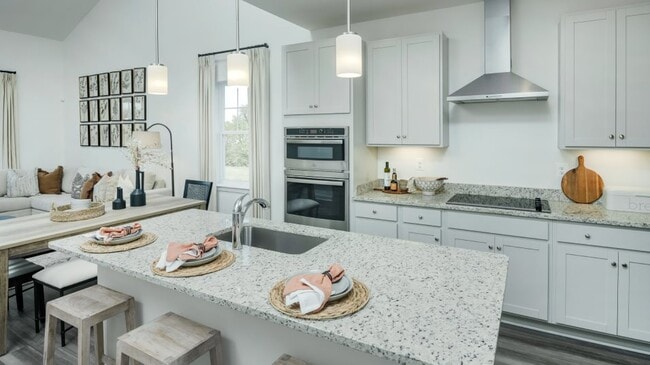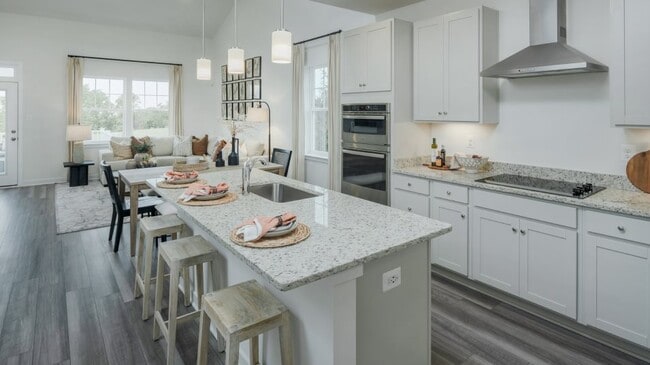
NEW CONSTRUCTION
$10K PRICE DROP
AVAILABLE
Verified badge confirms data from builder
493 Mountain Laurel Blvd Ranson, WV 25438
Shenandoah Springs - Mountain Laurel CollectionEstimated payment $3,243/month
Total Views
47,342
4
Beds
3.5
Baths
3,417
Sq Ft
$149
Price per Sq Ft
Highlights
- Fitness Center
- Loft
- Community Basketball Court
- New Construction
- Lap or Exercise Community Pool
- Breakfast Area or Nook
About This Home
This thoughtfully designed two-story home blends open living with modern comfort. The main level features EVP flooring throughout and a gourmet kitchen with double wall oven, flowing seamlessly into the breakfast area and Great Room—ideal for everyday living and entertaining. The owner’s suite is privately set at the rear with a spacious bath and walk-in closet. Upstairs, a large loft offers flexible space between two secondary bedrooms and a full bath. The finished lower level extends your living space with a recreation room, additional bedroom, and full bath—perfect for guests or quiet retreats.
Sales Office
Hours
Monday - Sunday
10:00 AM - 6:00 PM
Office Address
85 Sandy Bottom Cir
Ranson, WV 25438
Home Details
Home Type
- Single Family
HOA Fees
- $40 Monthly HOA Fees
Parking
- 2 Car Garage
Taxes
- Special Tax
Home Design
- New Construction
Interior Spaces
- 2-Story Property
- Family Room
- Dining Room
- Loft
- Basement
Kitchen
- Breakfast Area or Nook
- Double Oven
Bedrooms and Bathrooms
- 4 Bedrooms
Community Details
Recreation
- Community Basketball Court
- Sport Court
- Fitness Center
- Lap or Exercise Community Pool
- Tot Lot
- Trails
Additional Features
- Picnic Area
Map
Other Move In Ready Homes in Shenandoah Springs - Mountain Laurel Collection
About the Builder
Since 1954, Lennar has built over one million new homes for families across America. They build in some of the nation’s most popular cities, and their communities cater to all lifestyles and family dynamics, whether you are a first-time or move-up buyer, multigenerational family, or Active Adult.
Nearby Homes
- 291 Short Branch Dr
- 606 Mountain Laurel Blvd
- Shenandoah Springs Laurel Floorplan
- Shenandoah Springs Hamilton Floorplan
- 474 Mountain Laurel Blvd
- 0 Shenandoah Springs Unit PRIMROSE FLOORPLAN
- Shenandoah Springs #Ashton Floorplan
- Shenandoah Springs - Townhomes
- Shenandoah Springs - Mountain Laurel Collection
- 306 Harrow Place
- 4 Somerset Blvd
- 2 Somerset Blvd
- 372 Eclipse St
- 360 Eclipse St
- Lot 3 Somerset Blvd
- Riverpointe
- 319 Eclipse St
- 0 Old Country Club Rd Unit WVJF2005480
- 0 Old Country Club Rd Unit WVJF2005482
- 0 Old Country Club Rd Unit WVJF2005484
