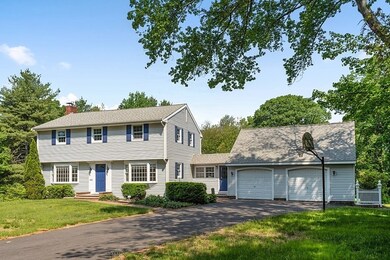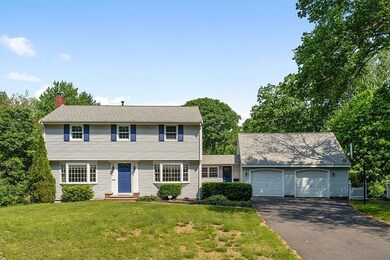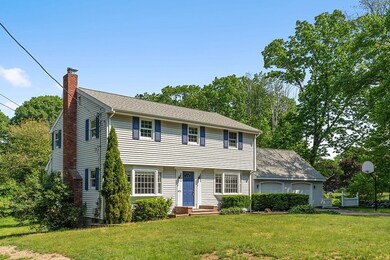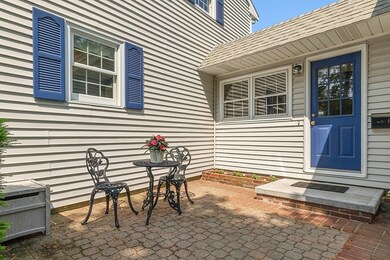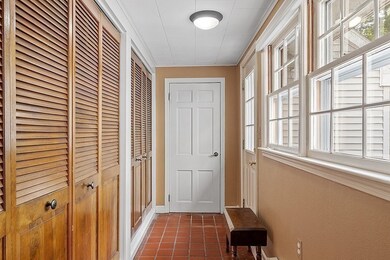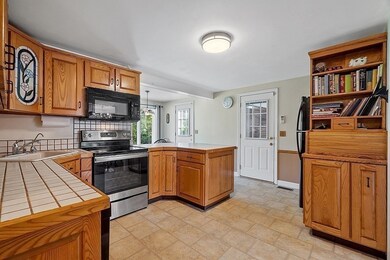
493 Rogers St Tewksbury, MA 01876
Estimated Value: $748,272 - $812,000
Highlights
- Deck
- Patio
- Forced Air Heating and Cooling System
- Wood Flooring
- Security Service
- Stone Wall
About This Home
As of July 2021OPEN HOUSE CANCELLED - OFFER ACCEPTED! Meticulously maintained by original owner. This 4 bedroom/1.5 bath Colonial offers beautiful custom woodwork details throughout. Custom-built cabinet-filled eat-in kitchen, w/pull-out shelving, pantry cabinets and workspace, with beautiful views of the expansive back yard. Walk-out to deck to enjoy the large private yard for summertime fun. For your fancy entertaining delight, is the sunny formal dining room which flows smoothly into the spacious living room with wood burning fireplace. A private office/library w/pocket doors and custom built wall of shelving and wall panels. Four spacious bedrooms and full bath complete the second level (who needs to make a bed!!) Lower Level family room w/custom media center to house that HUGE flat screen TV. For the craft enthusiast, hobbiest, or woodwork specialist, so many possibilities of what you can create and build in the heated workshop.
Last Agent to Sell the Property
Susan Parker
Coldwell Banker Realty - Chelmsford License #448500399 Listed on: 05/27/2021

Last Buyer's Agent
Cheryl Eggerts
Coldwell Banker Realty - Andover License #456014379

Home Details
Home Type
- Single Family
Est. Annual Taxes
- $8,762
Year Built
- Built in 1968
Lot Details
- Stone Wall
Parking
- 2 Car Garage
Kitchen
- Range
- Microwave
- Freezer
- Dishwasher
Flooring
- Wood
- Laminate
- Tile
- Vinyl
Laundry
- Dryer
- Washer
Outdoor Features
- Deck
- Patio
- Rain Gutters
Schools
- Tmhs/Shawsheen High School
Utilities
- Forced Air Heating and Cooling System
- Heating System Uses Gas
- Water Holding Tank
Additional Features
- Basement
Community Details
- Security Service
Ownership History
Purchase Details
Home Financials for this Owner
Home Financials are based on the most recent Mortgage that was taken out on this home.Purchase Details
Similar Homes in the area
Home Values in the Area
Average Home Value in this Area
Purchase History
| Date | Buyer | Sale Price | Title Company |
|---|---|---|---|
| Houlihan Shaw | $630,000 | None Available | |
| Ramsay William M | -- | -- |
Mortgage History
| Date | Status | Borrower | Loan Amount |
|---|---|---|---|
| Open | Houlihan Shaw | $504,000 | |
| Previous Owner | Ramsay William M | $200,000 |
Property History
| Date | Event | Price | Change | Sq Ft Price |
|---|---|---|---|---|
| 07/14/2021 07/14/21 | Sold | $630,000 | +0.8% | $269 / Sq Ft |
| 06/04/2021 06/04/21 | Pending | -- | -- | -- |
| 06/01/2021 06/01/21 | Price Changed | $624,900 | -6.0% | $267 / Sq Ft |
| 05/27/2021 05/27/21 | For Sale | $664,900 | -- | $284 / Sq Ft |
Tax History Compared to Growth
Tax History
| Year | Tax Paid | Tax Assessment Tax Assessment Total Assessment is a certain percentage of the fair market value that is determined by local assessors to be the total taxable value of land and additions on the property. | Land | Improvement |
|---|---|---|---|---|
| 2025 | $8,762 | $662,800 | $320,600 | $342,200 |
| 2024 | $8,582 | $640,900 | $305,400 | $335,500 |
| 2023 | $8,315 | $589,700 | $277,500 | $312,200 |
| 2022 | $7,880 | $518,400 | $241,300 | $277,100 |
| 2021 | $7,686 | $488,900 | $219,500 | $269,400 |
| 2020 | $7,407 | $463,800 | $209,100 | $254,700 |
| 2019 | $6,651 | $419,900 | $199,100 | $220,800 |
| 2018 | $6,328 | $392,300 | $199,100 | $193,200 |
| 2017 | $6,353 | $389,500 | $199,100 | $190,400 |
| 2016 | $6,117 | $374,100 | $199,100 | $175,000 |
| 2015 | $5,856 | $357,700 | $189,500 | $168,200 |
| 2014 | $5,540 | $343,900 | $189,500 | $154,400 |
Agents Affiliated with this Home
-

Seller's Agent in 2021
Susan Parker
Coldwell Banker Realty - Chelmsford
(978) 808-1283
-

Buyer's Agent in 2021
Cheryl Eggerts
Coldwell Banker Realty - Andover
(978) 905-0979
Map
Source: MLS Property Information Network (MLS PIN)
MLS Number: 72838682
APN: TEWK-000008-000000-000013

