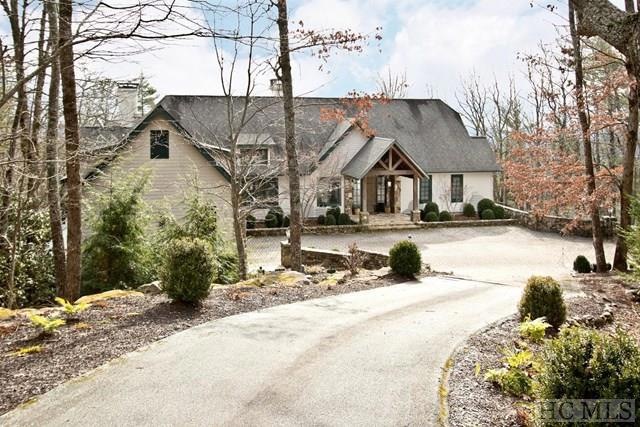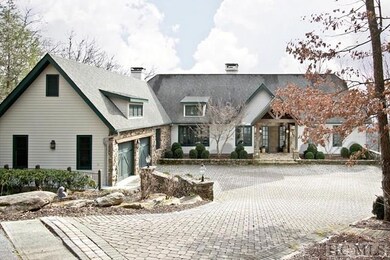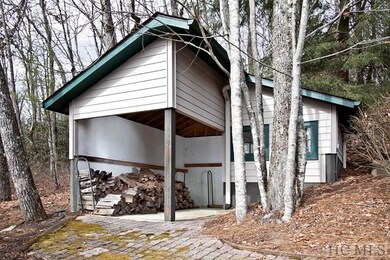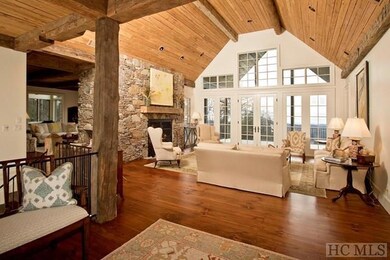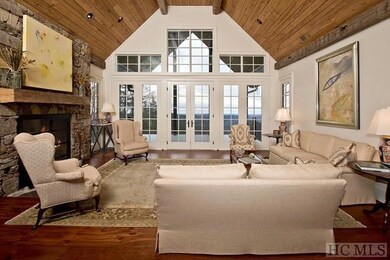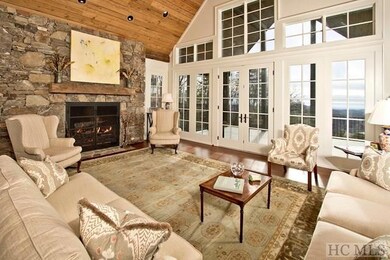
493 Split Rail Row Highlands, NC 28741
Highlights
- Panoramic View
- 1.85 Acre Lot
- Deck
- Built-In Refrigerator
- Fireplace in Kitchen
- Cathedral Ceiling
About This Home
As of September 2019If you are looking for a great location, a fabulous long range view, a wonderful home and in absolutely pristine condition, this is it. Located on the "Gold Coast" of Highlands, this home has everything you want in a high end Highlands home. Hardwood floors and antique ceiling beams plus five stone faced, wood burning fireplaces make almost every corner of the home an ideal gathering place. The gourmet kitchen has its own eat-in area with a fireplace and television. The sun room adjoins the kitchen and enjoys a spectacular view, with fireplace. Open the casement windows and its like sitting outside. The den also adjoins the kitchen and and dining room and centers on a rock faced fireplace. The lower level has ten foot ceilings and a den with fireplace. There is a kitchenette on the lower level to handle late night and eary morning cravings. This property is located only minutea from downtown Highlands. There are lots of shopping boutiques, numerous fine dining restaurants, the Bascom Gallery, the Highlands Playhouse and the Performing Arts Center. The Town of Highlands also has a heated, covered swimming pool and a outdoor ice skating rink.
Last Agent to Sell the Property
Christie's International Real Estate Highlands-Cashiers Brokerage Phone: 8285268300 Listed on: 12/04/2017
Home Details
Home Type
- Single Family
Est. Annual Taxes
- $10,859
Year Built
- Built in 2002
Lot Details
- 1.85 Acre Lot
- Steep Slope
- Garden
Parking
- 2 Car Attached Garage
- Garage Door Opener
- Driveway
Home Design
- Traditional Architecture
- Shingle Roof
Interior Spaces
- 2-Story Property
- Elevator
- Wet Bar
- Furnished or left unfurnished upon request
- Built-In Features
- Cathedral Ceiling
- Ceiling Fan
- Fireplace Features Masonry
- Window Treatments
- Living Room with Fireplace
- Panoramic Views
- Home Security System
- Dryer
Kitchen
- Eat-In Kitchen
- <<doubleOvenToken>>
- <<microwave>>
- Built-In Refrigerator
- Freezer
- Ice Maker
- Dishwasher
- Disposal
- Fireplace in Kitchen
Flooring
- Wood
- Stone
- Tile
Bedrooms and Bathrooms
- 4 Bedrooms
- Walk-In Closet
Basement
- Walk-Out Basement
- Exterior Basement Entry
- Fireplace in Basement
Outdoor Features
- Deck
- Wrap Around Porch
Utilities
- Zoned Heating and Cooling System
- Septic Tank
- Cable TV Available
Community Details
- Property has a Home Owners Association
- Sagee Mtn. Subdivision
Listing and Financial Details
- Tax Lot 11
- Assessor Parcel Number 7550401082
Ownership History
Purchase Details
Home Financials for this Owner
Home Financials are based on the most recent Mortgage that was taken out on this home.Purchase Details
Purchase Details
Home Financials for this Owner
Home Financials are based on the most recent Mortgage that was taken out on this home.Similar Homes in Highlands, NC
Home Values in the Area
Average Home Value in this Area
Purchase History
| Date | Type | Sale Price | Title Company |
|---|---|---|---|
| Warranty Deed | $2,100,000 | None Available | |
| Warranty Deed | -- | None Available | |
| Warranty Deed | -- | None Available | |
| Warranty Deed | $2,000,000 | None Available |
Property History
| Date | Event | Price | Change | Sq Ft Price |
|---|---|---|---|---|
| 09/18/2019 09/18/19 | Sold | $2,100,000 | -16.0% | $781 / Sq Ft |
| 08/09/2019 08/09/19 | Pending | -- | -- | -- |
| 12/18/2017 12/18/17 | For Sale | $2,500,000 | +25.0% | $929 / Sq Ft |
| 11/28/2012 11/28/12 | Sold | $2,000,000 | 0.0% | $743 / Sq Ft |
| 10/29/2012 10/29/12 | Pending | -- | -- | -- |
| 05/19/2011 05/19/11 | For Sale | $2,000,000 | -- | $743 / Sq Ft |
Tax History Compared to Growth
Tax History
| Year | Tax Paid | Tax Assessment Tax Assessment Total Assessment is a certain percentage of the fair market value that is determined by local assessors to be the total taxable value of land and additions on the property. | Land | Improvement |
|---|---|---|---|---|
| 2024 | $11,072 | $2,798,810 | $1,000,000 | $1,798,810 |
| 2023 | $12,844 | $2,798,810 | $1,000,000 | $1,798,810 |
| 2022 | $12,844 | $2,171,530 | $1,250,000 | $921,530 |
| 2021 | $12,844 | $2,171,530 | $1,250,000 | $921,530 |
| 2020 | $13,412 | $2,171,530 | $1,250,000 | $921,530 |
| 2018 | $10,859 | $2,055,010 | $1,100,000 | $955,010 |
| 2017 | $10,859 | $2,055,010 | $1,100,000 | $955,010 |
| 2016 | $10,859 | $2,055,010 | $1,100,000 | $955,010 |
| 2015 | $10,836 | $2,055,010 | $1,100,000 | $955,010 |
| 2014 | $13,527 | $3,071,900 | $1,000,000 | $2,071,900 |
| 2013 | -- | $3,071,900 | $1,000,000 | $2,071,900 |
Agents Affiliated with this Home
-
Steve Castellaw
S
Seller's Agent in 2019
Steve Castellaw
Christie's International Real Estate Highlands-Cashiers
(404) 281-3474
43 in this area
47 Total Sales
-
Debra Coffeen
D
Buyer's Agent in 2019
Debra Coffeen
Country Club Properties - Main
26 in this area
28 Total Sales
-
B
Buyer's Agent in 2012
Board Member Non
Map
Source: Highlands-Cashiers Board of REALTORS®
MLS Number: 87315
APN: 7550401082
- 424 Split Rail Row
- 801 Split Rail Row
- 251 Edwards Creek Rd
- Lot 3C Sagee Woods Dr
- Lot 2C Sagee Woods Dr
- Lot 1C Sagee Woods Dr
- TBD Sagee Woods Dr
- 1877 Bowery Rd
- 5090 Horse Cove Rd
- 42 W Black Rock Cir
- 581 Sagee Woods Dr
- Lot 17 Bowery Rd
- Lot 2 Hardscrabble Ridge Rd
- Lot 21 Hardscrabble Ridge Rd
- 764 Hardscrabble Ridge Rd
- 81 Tanner Loop
- 0 Tanner Loop
- 87 & 91 Salt Rock Ct
- 87&91 Salt Rock Ct
- 69 Old Cove Rd
