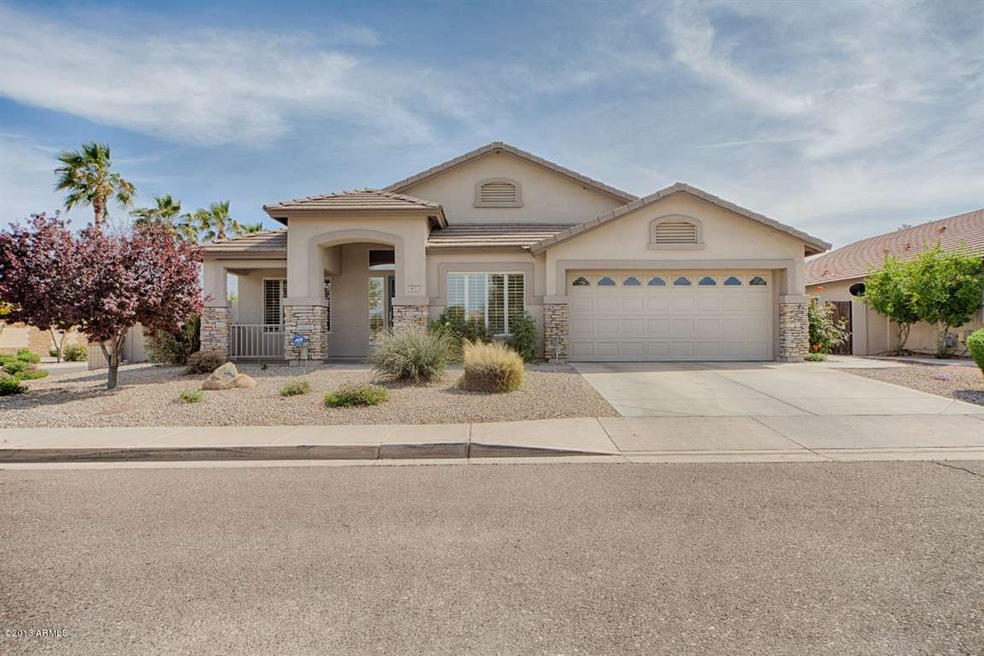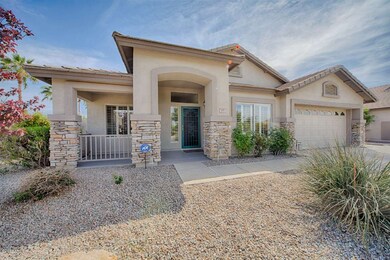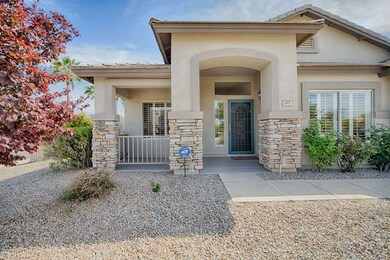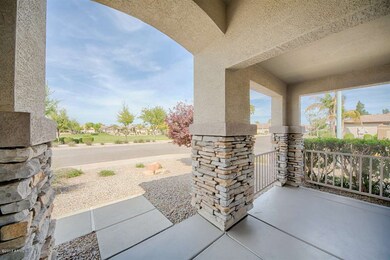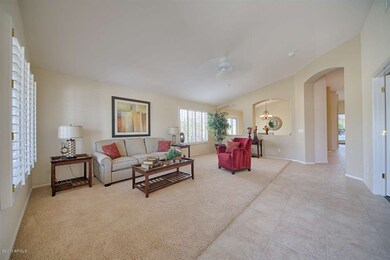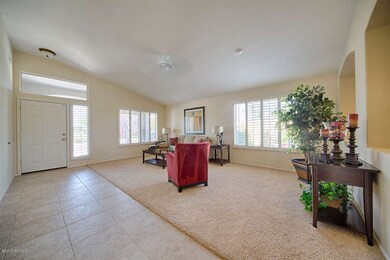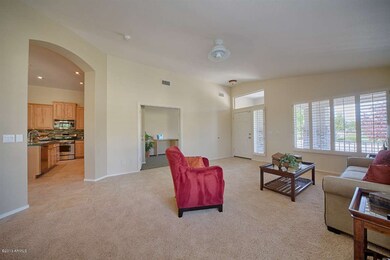
493 W Weatherby Place Chandler, AZ 85286
Central Chandler NeighborhoodHighlights
- Heated Pool
- 0.19 Acre Lot
- Corner Lot
- T. Dale Hancock Elementary School Rated A
- Vaulted Ceiling
- Private Yard
About This Home
As of May 2013Step into this light filled Chandler home and fall in love! Original Owners have taken meticulous care of this highly upgraded home. North/South corner lot that faces a large community greenbelt. Backyard features a beautiful heated pool with waterfall fountain, bench, and jets along with a gas fire pit. French doors from the dining room open to a custom paver patio with fountain. Kitchen updated with new stainless steel appliances, tiled back-splash, 42” maple cabinets with pullout shelves and easy-close feature. Neutral paint colors throughout, plantation shutters, upgraded tile and carpet, ceiling fans throughout, central vacuum, upgraded fixtures, TWO NEW Amana 16 SEER AC units 2010, Exterior Painted 2012. Minutes from Tumbleweed Park, freeway access, shopping, and dining. A rare gem.
Last Agent to Sell the Property
Trading Places Real Estate, L.L.C. License #SA543558000 Listed on: 04/04/2013
Home Details
Home Type
- Single Family
Est. Annual Taxes
- $1,799
Year Built
- Built in 1999
Lot Details
- 8,078 Sq Ft Lot
- Desert faces the front and back of the property
- Block Wall Fence
- Corner Lot
- Front and Back Yard Sprinklers
- Private Yard
HOA Fees
- $46 Monthly HOA Fees
Parking
- 2 Car Garage
- Garage Door Opener
Home Design
- Wood Frame Construction
- Tile Roof
- Stucco
Interior Spaces
- 2,400 Sq Ft Home
- 1-Story Property
- Central Vacuum
- Vaulted Ceiling
- Ceiling Fan
- Gas Fireplace
- Double Pane Windows
- Solar Screens
- Family Room with Fireplace
- Security System Owned
Kitchen
- Eat-In Kitchen
- Built-In Microwave
- Kitchen Island
Flooring
- Carpet
- Tile
Bedrooms and Bathrooms
- 4 Bedrooms
- Remodeled Bathroom
- Primary Bathroom is a Full Bathroom
- 2 Bathrooms
- Dual Vanity Sinks in Primary Bathroom
- Bathtub With Separate Shower Stall
Accessible Home Design
- No Interior Steps
Outdoor Features
- Heated Pool
- Covered patio or porch
- Fire Pit
- Outdoor Storage
Schools
- Hamilton High School
Utilities
- Refrigerated Cooling System
- Heating System Uses Natural Gas
Listing and Financial Details
- Tax Lot 98
- Assessor Parcel Number 303-27-198
Community Details
Overview
- Association fees include ground maintenance
- Oasis Management Association, Phone Number (623) 241-7373
- Built by Fulton
- Sienna Heights Subdivision
Recreation
- Community Playground
Ownership History
Purchase Details
Home Financials for this Owner
Home Financials are based on the most recent Mortgage that was taken out on this home.Purchase Details
Home Financials for this Owner
Home Financials are based on the most recent Mortgage that was taken out on this home.Purchase Details
Home Financials for this Owner
Home Financials are based on the most recent Mortgage that was taken out on this home.Purchase Details
Home Financials for this Owner
Home Financials are based on the most recent Mortgage that was taken out on this home.Purchase Details
Home Financials for this Owner
Home Financials are based on the most recent Mortgage that was taken out on this home.Purchase Details
Purchase Details
Home Financials for this Owner
Home Financials are based on the most recent Mortgage that was taken out on this home.Purchase Details
Home Financials for this Owner
Home Financials are based on the most recent Mortgage that was taken out on this home.Purchase Details
Purchase Details
Home Financials for this Owner
Home Financials are based on the most recent Mortgage that was taken out on this home.Similar Homes in Chandler, AZ
Home Values in the Area
Average Home Value in this Area
Purchase History
| Date | Type | Sale Price | Title Company |
|---|---|---|---|
| Interfamily Deed Transfer | -- | None Available | |
| Interfamily Deed Transfer | -- | Stewart Title & Trust Of Pho | |
| Warranty Deed | $353,000 | Stewart Title & Trust Of Pho | |
| Interfamily Deed Transfer | -- | None Available | |
| Interfamily Deed Transfer | -- | None Available | |
| Interfamily Deed Transfer | -- | None Available | |
| Warranty Deed | -- | Lawyers Title Insurance Corp | |
| Interfamily Deed Transfer | -- | First American | |
| Interfamily Deed Transfer | -- | -- | |
| Warranty Deed | $197,485 | Security Title Agency | |
| Cash Sale Deed | $104,884 | Security Title Agency |
Mortgage History
| Date | Status | Loan Amount | Loan Type |
|---|---|---|---|
| Open | $243,038 | New Conventional | |
| Closed | $300,050 | New Conventional | |
| Closed | $300,050 | New Conventional | |
| Previous Owner | $180,812 | New Conventional | |
| Previous Owner | $204,250 | Unknown | |
| Previous Owner | $168,000 | Purchase Money Mortgage | |
| Previous Owner | $193,500 | No Value Available | |
| Previous Owner | $187,600 | New Conventional |
Property History
| Date | Event | Price | Change | Sq Ft Price |
|---|---|---|---|---|
| 12/01/2023 12/01/23 | Rented | $2,799 | 0.0% | -- |
| 11/14/2023 11/14/23 | Price Changed | $2,799 | -3.4% | $1 / Sq Ft |
| 11/14/2023 11/14/23 | Price Changed | $2,899 | -3.3% | $1 / Sq Ft |
| 10/24/2023 10/24/23 | Price Changed | $2,999 | -3.3% | $1 / Sq Ft |
| 10/24/2023 10/24/23 | For Rent | $3,100 | 0.0% | -- |
| 05/09/2013 05/09/13 | Sold | $353,000 | +0.9% | $147 / Sq Ft |
| 04/08/2013 04/08/13 | Pending | -- | -- | -- |
| 04/04/2013 04/04/13 | For Sale | $349,900 | -- | $146 / Sq Ft |
Tax History Compared to Growth
Tax History
| Year | Tax Paid | Tax Assessment Tax Assessment Total Assessment is a certain percentage of the fair market value that is determined by local assessors to be the total taxable value of land and additions on the property. | Land | Improvement |
|---|---|---|---|---|
| 2025 | $2,711 | $32,680 | -- | -- |
| 2024 | $2,949 | $31,123 | -- | -- |
| 2023 | $2,949 | $47,170 | $9,430 | $37,740 |
| 2022 | $2,856 | $35,070 | $7,010 | $28,060 |
| 2021 | $2,936 | $33,820 | $6,760 | $27,060 |
| 2020 | $2,919 | $31,270 | $6,250 | $25,020 |
| 2019 | $2,817 | $29,900 | $5,980 | $23,920 |
| 2018 | $3,159 | $28,680 | $5,730 | $22,950 |
| 2017 | $2,149 | $26,680 | $5,330 | $21,350 |
| 2016 | $2,070 | $26,120 | $5,220 | $20,900 |
| 2015 | $2,006 | $24,480 | $4,890 | $19,590 |
Agents Affiliated with this Home
-
Carrie DeRaps
C
Seller's Agent in 2023
Carrie DeRaps
On Q Property Management
(480) 518-9910
-
Tara Sans
T
Seller Co-Listing Agent in 2023
Tara Sans
On Q Property Management
(480) 696-6776
-
N
Buyer's Agent in 2023
Non-MLS Agent
Non-MLS Office
-
Raegan Kraft
R
Seller's Agent in 2013
Raegan Kraft
Trading Places Real Estate, L.L.C.
(602) 770-3326
5 Total Sales
-
Marcus Fleming

Seller Co-Listing Agent in 2013
Marcus Fleming
Fleming and Associates
(480) 414-9014
1 in this area
7 Total Sales
-
Ester Kuo

Buyer's Agent in 2013
Ester Kuo
Realty One Group
(480) 730-3315
1 in this area
27 Total Sales
Map
Source: Arizona Regional Multiple Listing Service (ARMLS)
MLS Number: 4915266
APN: 303-27-198
- 1981 S Tumbleweed Ln Unit 2
- 1981 S Tumbleweed Ln Unit 5
- 1981 S Tumbleweed Ln Unit 3
- 1981 S Tumbleweed Ln Unit 4
- 1981 S Tumbleweed Ln Unit 1
- 722 W Armstrong Way
- 2200 S Holguin Way
- 1513 S 108th Way
- 1650 S Arizona Ave Unit 164
- 1650 S Arizona Ave Unit 117
- 1650 S Arizona Ave Unit 352
- 1650 S Arizona Ave Unit 342
- 1650 S Arizona Ave Unit 126
- 1650 S Arizona Ave Unit 79
- 1650 S Arizona Ave Unit 177
- 1650 S Arizona Ave Unit 240
- 645 W Longhorn Dr
- 2333 S Eileen Place
- 1360 S Camellia Ct
- 1681 S Karen Dr
