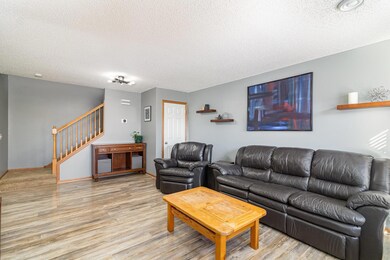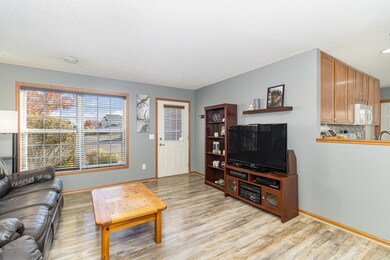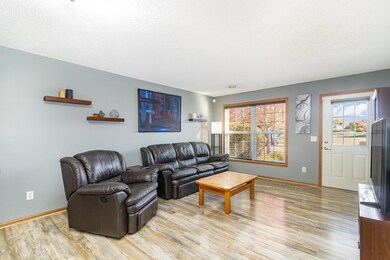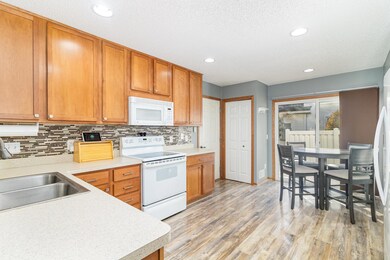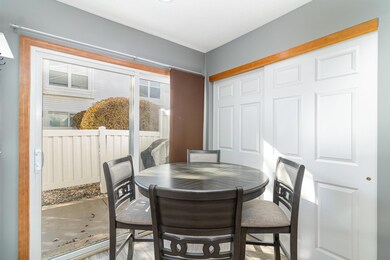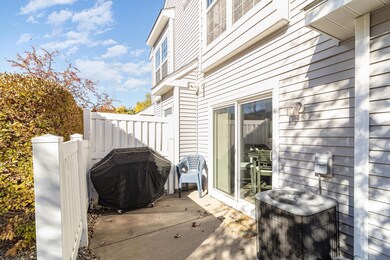
Highlights
- Heated In Ground Pool
- Walk-In Closet
- Living Room
- 2 Car Attached Garage
- Patio
- Parking Storage or Cabinetry
About This Home
As of December 2024Great end unit townhome in the desirable Water's Edge neighborhood. Your guests will be greeted by a spacious, inviting living room - which offers a 7x3 walk-in closet. The kitchen features: wood laminate flooring, recessed lights, maple cabinetry w/new brushed nickel pulls, a kitchen island (that stays), a pantry, convenient access to the 10x8 patio & the attached 2 car garage, & a 1/2 bathroom. A family room loft greets you on the upper level. There is also a convenient laundry closet in the loft. Down the hallway are 2 bedrooms & a full bathroom w/a walk through to the primary bedroom. The primary bedroom also features: a 7x9.9 walk-in closet, vaulted ceiling, and plenty of room for a king size bed. This community offers: miles of walking trails that connect to several neighborhoods; a clubhouse w/party room, an exercise room, bathrooms w/showers & lockers; an outdoor, heated pool & kiddie pool; and a playground & 1/2 basketball court. Don't miss this one!
Townhouse Details
Home Type
- Townhome
Est. Annual Taxes
- $2,617
Year Built
- Built in 2006
Lot Details
- 3,920 Sq Ft Lot
- Lot Dimensions are 75x26
HOA Fees
- $377 Monthly HOA Fees
Parking
- 2 Car Attached Garage
- Parking Storage or Cabinetry
- Heated Garage
- Insulated Garage
- Garage Door Opener
Interior Spaces
- 1,288 Sq Ft Home
- 2-Story Property
- Family Room
- Living Room
Kitchen
- Range
- Microwave
- Dishwasher
- Disposal
Bedrooms and Bathrooms
- 2 Bedrooms
- Walk-In Closet
Laundry
- Dryer
- Washer
Outdoor Features
- Heated In Ground Pool
- Patio
Utilities
- Forced Air Heating and Cooling System
Listing and Financial Details
- Assessor Parcel Number 1903121120084
Community Details
Overview
- Association fees include hazard insurance, lawn care, ground maintenance, professional mgmt, trash, shared amenities, snow removal
- HOA Living Association, Phone Number (651) 407-7047
- Water's Edge Court Homes Subdivision
Recreation
- Community Pool
- Trails
Ownership History
Purchase Details
Home Financials for this Owner
Home Financials are based on the most recent Mortgage that was taken out on this home.Purchase Details
Home Financials for this Owner
Home Financials are based on the most recent Mortgage that was taken out on this home.Purchase Details
Home Financials for this Owner
Home Financials are based on the most recent Mortgage that was taken out on this home.Purchase Details
Home Financials for this Owner
Home Financials are based on the most recent Mortgage that was taken out on this home.Purchase Details
Home Financials for this Owner
Home Financials are based on the most recent Mortgage that was taken out on this home.Purchase Details
Home Financials for this Owner
Home Financials are based on the most recent Mortgage that was taken out on this home.Similar Homes in Hugo, MN
Home Values in the Area
Average Home Value in this Area
Purchase History
| Date | Type | Sale Price | Title Company |
|---|---|---|---|
| Warranty Deed | $240,000 | Titlesmart | |
| Warranty Deed | $240,000 | Titlesmart | |
| Warranty Deed | $250,000 | None Listed On Document | |
| Warranty Deed | $193,000 | Carver Cnty Abstract & Ttl C | |
| Warranty Deed | $153,000 | Burnet Title | |
| Warranty Deed | $130,000 | S & S Title | |
| Warranty Deed | $165,490 | -- |
Mortgage History
| Date | Status | Loan Amount | Loan Type |
|---|---|---|---|
| Open | $180,000 | New Conventional | |
| Closed | $180,000 | New Conventional | |
| Previous Owner | $100,000 | New Conventional | |
| Previous Owner | $189,504 | FHA | |
| Previous Owner | $148,265 | FHA | |
| Previous Owner | $123,500 | New Conventional | |
| Previous Owner | $85,850 | FHA | |
| Previous Owner | $75,000 | New Conventional | |
| Previous Owner | $45,490 | New Conventional |
Property History
| Date | Event | Price | Change | Sq Ft Price |
|---|---|---|---|---|
| 12/30/2024 12/30/24 | Sold | $240,000 | -4.0% | $186 / Sq Ft |
| 11/23/2024 11/23/24 | Pending | -- | -- | -- |
| 10/26/2024 10/26/24 | For Sale | $250,000 | 0.0% | $194 / Sq Ft |
| 12/05/2023 12/05/23 | Sold | $250,000 | 0.0% | $194 / Sq Ft |
| 11/08/2023 11/08/23 | Pending | -- | -- | -- |
| 10/26/2023 10/26/23 | Price Changed | $250,000 | -3.7% | $194 / Sq Ft |
| 10/06/2023 10/06/23 | For Sale | $259,700 | -- | $202 / Sq Ft |
Tax History Compared to Growth
Tax History
| Year | Tax Paid | Tax Assessment Tax Assessment Total Assessment is a certain percentage of the fair market value that is determined by local assessors to be the total taxable value of land and additions on the property. | Land | Improvement |
|---|---|---|---|---|
| 2024 | $2,582 | $237,700 | $72,000 | $165,700 |
| 2023 | $2,582 | $245,100 | $78,000 | $167,100 |
| 2022 | $2,108 | $220,600 | $61,300 | $159,300 |
| 2021 | $2,050 | $185,000 | $51,000 | $134,000 |
| 2020 | $2,088 | $179,700 | $54,000 | $125,700 |
| 2019 | $1,692 | $175,500 | $48,000 | $127,500 |
| 2018 | $1,418 | $158,900 | $43,400 | $115,500 |
| 2017 | $1,438 | $140,400 | $32,500 | $107,900 |
| 2016 | $1,296 | $140,500 | $36,400 | $104,100 |
| 2015 | $1,430 | $111,500 | $20,400 | $91,100 |
| 2013 | -- | $76,000 | $13,500 | $62,500 |
Agents Affiliated with this Home
-
C
Seller's Agent in 2024
Colleen Louder
Keller Williams Premier Realty
(651) 307-1535
13 in this area
128 Total Sales
-
M
Seller Co-Listing Agent in 2024
Matthew Brockberg
Keller Williams Premier Realty
(651) 325-8155
2 in this area
11 Total Sales
-

Buyer's Agent in 2024
Jim Kramer
Edina Realty, Inc.
(651) 426-7172
8 in this area
162 Total Sales
-

Seller's Agent in 2023
Jarrod Peterson
Edina Realty, Inc.
(763) 258-4400
2 in this area
287 Total Sales
-

Seller Co-Listing Agent in 2023
Jonathan Brenny
Edina Realty, Inc.
(320) 493-8143
1 in this area
115 Total Sales
Map
Source: NorthstarMLS
MLS Number: 6622166
APN: 19-031-21-12-0084
- 4970 149th St N Unit 3
- 5055 149th St N Unit 2
- 15040 Farnham Ave N
- 5085 149th St N Unit 3
- 5150 Fairpoint Dr N
- 15120 French Dr N
- 5062 French Dr N
- 4765 Victor Path Unit 1
- 15364 Foster Dr N
- 4901 Education Dr N
- 4838 Education Dr N
- 4831 Education Dr N
- 15369 Falk Dr N
- 4905 Evergreen Dr N
- 4840 Education Dr N
- 4819 Education Dr N
- 4553 Victor Path Unit 3
- 4553 Victor Path Unit 1
- 4964 Emmit Dr N Unit 3
- 4826 Elm Dr N Unit 7

