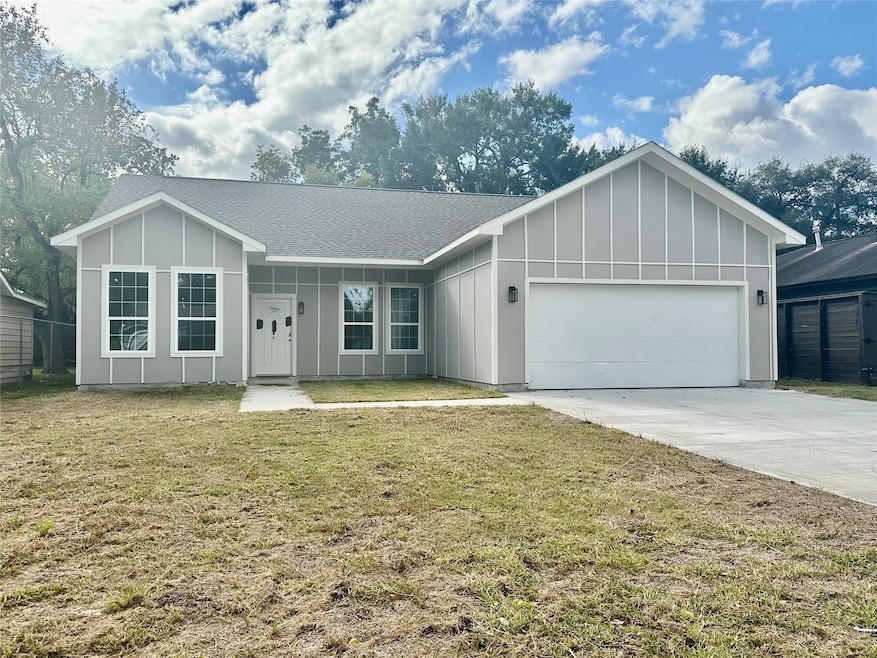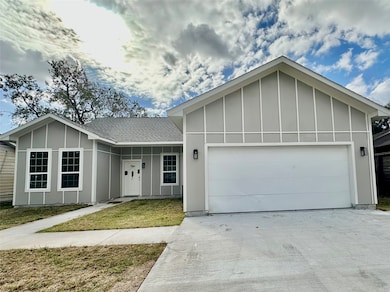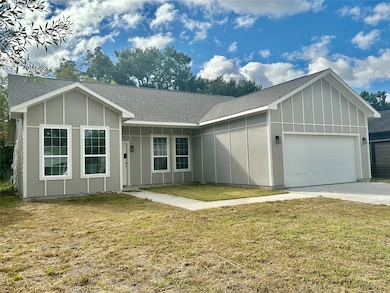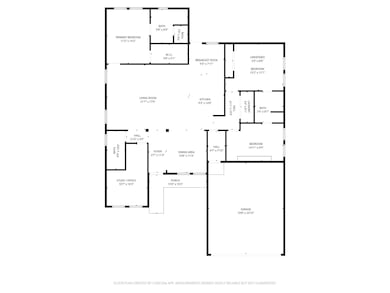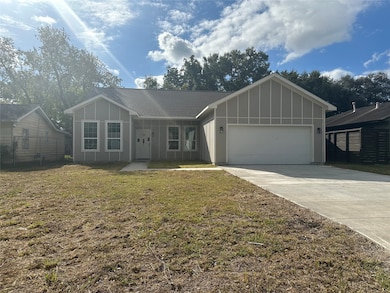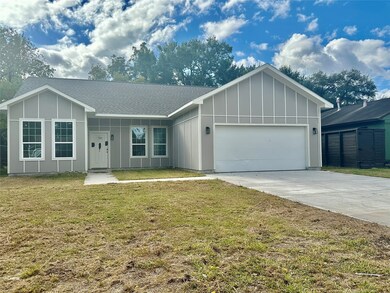4930 Culmore Dr Houston, TX 77021
OST-South Union NeighborhoodEstimated payment $1,823/month
Highlights
- Popular Property
- Traditional Architecture
- Home Office
- Under Construction
- Granite Countertops
- 2 Car Attached Garage
About This Home
Step into the perfect blend of comfort, style, and affordability with this beautiful new construction one-story home. Offering 3 spacious bedrooms, 3 full baths, a dedicated home office/ flex room, with both dining and breakfast spaces, this layout is designed for the way you live today. A dual-entry bathroom add convenience for the secondary bedrooms, while the serene primary suite features a walk-in closet and primary bath. Enjoy the ease of a 2-car garage and the luxury of modern finishes throughout. Homes like this do not come often at this price point. Schedule your showing today and fall in love with your future home. Construction completion by 12/15/2025.
Home Details
Home Type
- Single Family
Est. Annual Taxes
- $6,058
Year Built
- Built in 2024 | Under Construction
Lot Details
- 7,963 Sq Ft Lot
Parking
- 2 Car Attached Garage
Home Design
- Traditional Architecture
- Slab Foundation
- Composition Roof
- Cement Siding
Interior Spaces
- 2,020 Sq Ft Home
- 1-Story Property
- Family Room
- Combination Kitchen and Dining Room
- Home Office
- Utility Room
- Washer and Gas Dryer Hookup
- Vinyl Flooring
- Fire and Smoke Detector
Kitchen
- Gas Oven
- Gas Cooktop
- Microwave
- Dishwasher
- Kitchen Island
- Granite Countertops
- Disposal
Bedrooms and Bathrooms
- 3 Bedrooms
- 3 Full Bathrooms
Eco-Friendly Details
- Energy-Efficient Windows with Low Emissivity
- Energy-Efficient Insulation
Schools
- Peck Elementary School
- Cullen Middle School
- Yates High School
Utilities
- Central Heating and Cooling System
- Heating System Uses Gas
Community Details
- Built by CR Build Design
- Macgregor Park Estates Sec 03 Subdivision
Map
Home Values in the Area
Average Home Value in this Area
Tax History
| Year | Tax Paid | Tax Assessment Tax Assessment Total Assessment is a certain percentage of the fair market value that is determined by local assessors to be the total taxable value of land and additions on the property. | Land | Improvement |
|---|---|---|---|---|
| 2025 | $2,818 | $274,441 | $134,667 | $139,774 |
| 2024 | $2,818 | $134,667 | $134,667 | -- |
| 2023 | $2,818 | $134,667 | $134,667 | $0 |
| 2022 | $0 | $119,704 | $119,704 | $0 |
| 2021 | $0 | $0 | $0 | $0 |
| 2020 | $0 | $0 | $0 | $0 |
| 2019 | $0 | $0 | $0 | $0 |
| 2018 | $0 | $0 | $0 | $0 |
| 2017 | $0 | $0 | $0 | $0 |
| 2016 | $0 | $0 | $0 | $0 |
| 2015 | -- | $0 | $0 | $0 |
| 2014 | -- | $29,926 | $29,926 | $0 |
Property History
| Date | Event | Price | List to Sale | Price per Sq Ft |
|---|---|---|---|---|
| 11/13/2025 11/13/25 | For Sale | $250,000 | -- | $124 / Sq Ft |
Purchase History
| Date | Type | Sale Price | Title Company |
|---|---|---|---|
| Special Warranty Deed | -- | Old Republic National Title In | |
| Warranty Deed | -- | None Available | |
| Warranty Deed | -- | Startex Title | |
| Warranty Deed | -- | Startex Title | |
| Warranty Deed | -- | None Available | |
| Public Action Common In Florida Clerks Tax Deed Or Tax Deeds Or Property Sold For Taxes | -- | None Available | |
| Special Warranty Deed | -- | None Available | |
| Warranty Deed | -- | -- |
Mortgage History
| Date | Status | Loan Amount | Loan Type |
|---|---|---|---|
| Open | $54 | New Conventional |
Source: Houston Association of REALTORS®
MLS Number: 58231099
APN: 0700420050023
- 4918 Culmore Dr
- 4914 Gammage St
- 4838 Marietta Ln
- 4826 Culmore Dr
- 4850 Marietta Ln
- 5610 Milart St
- 4735 Marietta Ln
- 4902 Marietta Ln
- 4910 Eppes St
- 4807 Eppes St
- 5706 Milart St
- 4711 Marietta Ln
- 5314 Dezirae Ln
- 5002 Elizabeth City St
- 5004 Elizabeth City St
- 5003 Yesenia Palm St
- 5822 Grace Ln
- 5831 Grace Ln
- 5026 Marietta Ln
- 4923 Winnetka St
- 4850 Marietta Ln
- 4907 Marietta Ln
- 4924 Winnetka St Unit A
- 4722 Old Spanish Trail Unit D202
- 4702 Winfree Dr
- 4932 Old Spanish Trail Unit D301
- 5159 Oasis Park
- 5918 Schroeder Rd
- 4628 Roseneath Dr Unit A
- 5315 Newkirk Ln
- 5610 Royal Palms St Unit 67
- 5610 Royal Palms St Unit 23
- 5319 Cortelyou Ln
- 4315 Fernwood Dr
- 5235 Kingsbury St
- 4507 Kingsbury St
- 5250 Kingsbury St
- 4504 Kingsbury St
- 5228 Dewberry St
- 4523 Perry St Unit A
